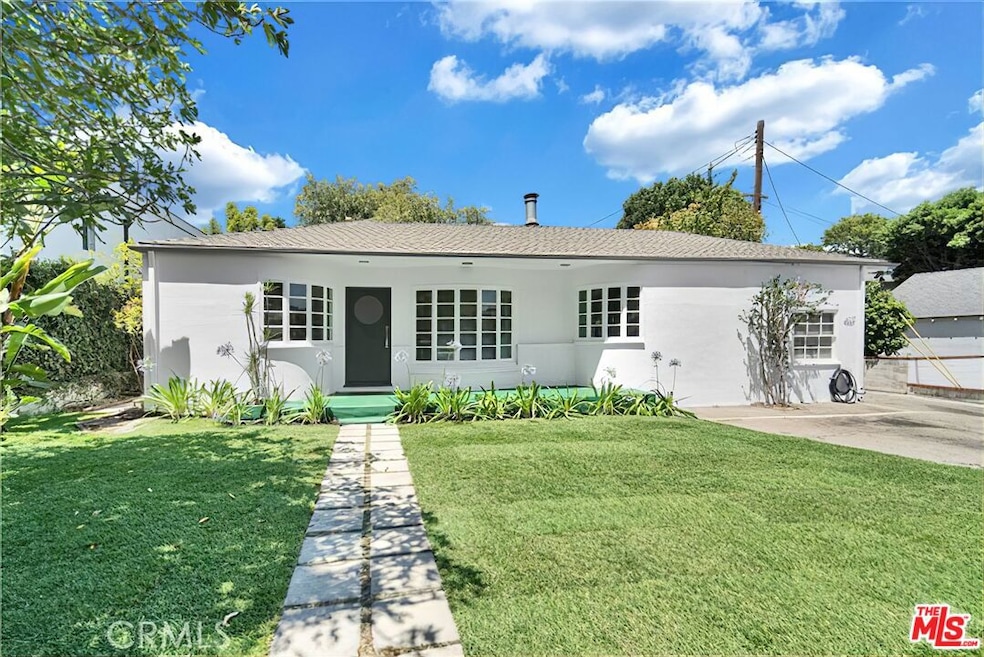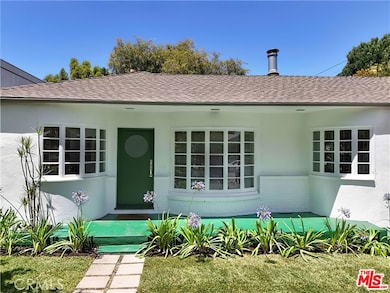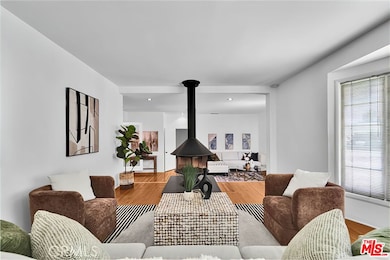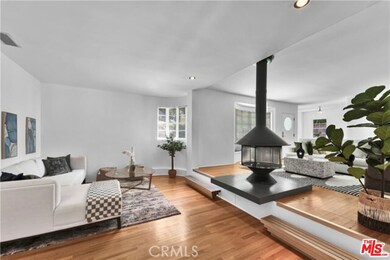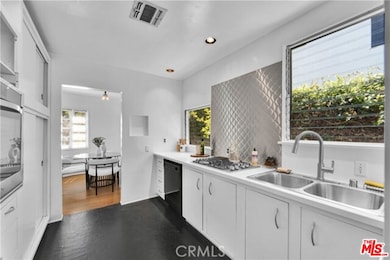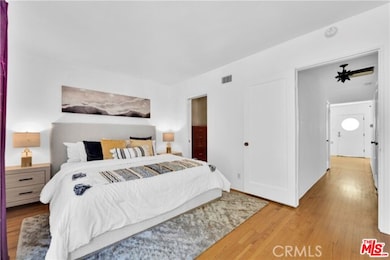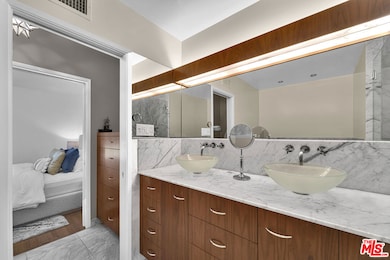4227 Van Nuys Blvd Sherman Oaks, CA 91403
Estimated payment $10,116/month
Highlights
- Wood Flooring
- Air Conditioning
- 2 Attached Carport Spaces
- Van Nuys High School Rated A
- Laundry Room
- Central Heating
About This Home
Welcome to this charming and highly versatile property located in the heart of Sherman Oaks, South of the Boulevard. Set on a generous 13,600 sq. ft. lot with a large open yard and a serene, park-like setting, this rare offering presents an exceptional opportunity for end users, investors, or developers. Ideally situated in one of Sherman Oaks most sought-after and walkable neighborhoods, you're just steps from Whole Foods, Pavilions, and a host of popular shops, cafes, and restaurants. The main residence spans approximately 1,800 sq. ft. and features 3 bedrooms and 3 bathrooms, including a primary suite that opens to a lush, expansive patio and backyard. The open-concept layout offers a seamless flow between the living and family rooms, creating an ideal setting for entertaining or everyday living. Adding to the property's flexibility is a detached 1-bedroom ADU of 780 sq. ft., complete with a full kitchen, washer/dryer, and a spacious bedroom perfect for rental income, guest quarters, or multi-generational living. ADU has flexibility in design to be made into a 2 bedroom. This property offers either income potential or for the savvy buyer a beautiful home on a large lot that will hold its value because of the development possibilities. Buyer advised to verify the accuracy of all statements. This is a rare chance to own a unique and expansive property in one of LA's most livable, vibrant communities and commuter accessible. End users, developers, investors will all see the potential for this centrally located, walkable and park like property.
Open House Schedule
-
Sunday, December 07, 20251:00 to 4:00 pm12/7/2025 1:00:00 PM +00:0012/7/2025 4:00:00 PM +00:00Add to Calendar
Property Details
Home Type
- Multi-Family
Est. Annual Taxes
- $11,564
Year Built
- Built in 1940
Lot Details
- 0.31 Acre Lot
- Lot Dimensions are 68x200
Interior Spaces
- 2,579 Sq Ft Home
- 1-Story Property
Kitchen
- Oven or Range
- Dishwasher
- Disposal
Flooring
- Wood
- Laminate
Bedrooms and Bathrooms
- 4 Bedrooms
- 4 Bathrooms
Laundry
- Laundry Room
- Dryer
- Washer
Parking
- 4 Parking Spaces
- 2 Attached Carport Spaces
Utilities
- Air Conditioning
- Cooling System Mounted In Outer Wall Opening
- Central Heating
Community Details
- 2 Buildings
- 2 Units
Listing and Financial Details
- Assessor Parcel Number 2276-016-023
Map
Home Values in the Area
Average Home Value in this Area
Tax History
| Year | Tax Paid | Tax Assessment Tax Assessment Total Assessment is a certain percentage of the fair market value that is determined by local assessors to be the total taxable value of land and additions on the property. | Land | Improvement |
|---|---|---|---|---|
| 2025 | $11,564 | $935,196 | $591,896 | $343,300 |
| 2024 | $11,564 | $916,860 | $580,291 | $336,569 |
| 2023 | $11,346 | $898,883 | $568,913 | $329,970 |
| 2022 | $10,829 | $881,258 | $557,758 | $323,500 |
| 2021 | $10,691 | $863,979 | $546,822 | $317,157 |
| 2020 | $10,796 | $855,121 | $541,216 | $313,905 |
| 2019 | $10,378 | $838,354 | $530,604 | $307,750 |
| 2018 | $10,305 | $821,916 | $520,200 | $301,716 |
| 2016 | $9,848 | $790,000 | $500,000 | $290,000 |
| 2015 | $7,727 | $611,988 | $407,992 | $203,996 |
| 2014 | $7,764 | $600,000 | $400,000 | $200,000 |
Property History
| Date | Event | Price | List to Sale | Price per Sq Ft |
|---|---|---|---|---|
| 11/06/2025 11/06/25 | For Sale | $1,745,000 | -- | $677 / Sq Ft |
Purchase History
| Date | Type | Sale Price | Title Company |
|---|---|---|---|
| Grant Deed | $790,000 | Fntg Builders Services | |
| Interfamily Deed Transfer | -- | None Available |
Mortgage History
| Date | Status | Loan Amount | Loan Type |
|---|---|---|---|
| Open | $620,000 | Adjustable Rate Mortgage/ARM |
Source: The MLS
MLS Number: 25615889
APN: 2276-016-023
- 14530 Benefit St Unit 205
- 14521 Benefit St Unit 307
- 14521 Benefit St Unit 102
- 14569 Benefit St Unit 304
- 14600 Round Valley Dr
- 14622 Valley Vista Blvd
- 14600 Dickens St Unit 202
- 14630 Dickens St Unit 210
- 14332 Dickens St Unit 10
- 14664 Valley Vista Blvd
- 14273 Greenleaf St
- 14238 Dickens St Unit 4
- 14234 Dickens St Unit 2
- 14235 Greenleaf St
- 3946 Knobhill Dr
- 14833 Valley Vista Blvd
- 4503 Tobias Ave
- 14835 Valley Vista Blvd
- 4533 Vista Del Monte Ave Unit 201
- 4533 Vista Del Monte Ave Unit 102
- 14448 Benefit St Unit 3
- 14433 Greenleaf St
- 14526 Dickens St Unit 14530.5
- 4320 Van Nuys Blvd
- 14614 Round Valley Dr
- 14569 Benefit St Unit 102
- 14600 Round Valley Dr
- 14550 Round Valley Dr
- 14440 Dickens St
- 14619 Valley Vista Blvd
- 4246 Levitt Ln
- 4108 Valley Vista Ct
- 14630 Dickens St Unit 307
- 14715 Greenleaf St Unit Sweet RetreatGreenleaf St
- 14308 Dickens St
- 4247 Sespe Ave
- 14290 Dickens St Unit 204
- 4438 Vista Del Monte Ave Unit 202
- 4437-4439 Vista Del Monte Ave
- 14636-14638 Moorpark St
