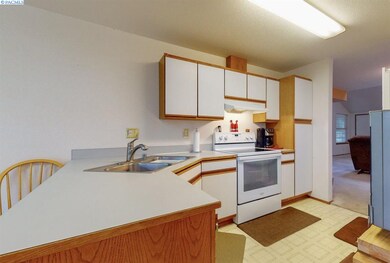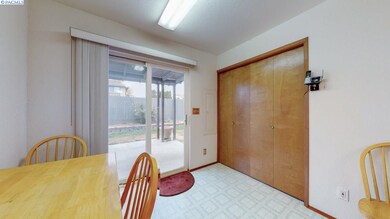
4227 W John Day Place Kennewick, WA 99336
Highlights
- Primary Bedroom Suite
- Main Floor Primary Bedroom
- 2 Car Attached Garage
- Vaulted Ceiling
- Utility Closet
- Walk-In Closet
About This Home
As of March 2023Move-in ready 3 BR 2 BA West Kennewick home conveniently located close to everything! Spacious layout features large living room, vaulted ceiling, loft-style family room, and master on main level! Light and bright kitchen with dining area and slider to pergola covered patio. Main-level master suite complete with walk-in closet and private bath. Upper-level offers family room, two roomy secondary bedrooms, and large hall bath! Fully-fenced backyard with pergola covered patio for relaxing or entertaining. New central air system with a 5-year labor and maintenance program and a 10-year warranty. Don't miss out on this great home!
Home Details
Home Type
- Single Family
Est. Annual Taxes
- $1,683
Year Built
- Built in 1993
Lot Details
- 3,920 Sq Ft Lot
- Fenced
Parking
- 2 Car Attached Garage
Home Design
- Composition Shingle Roof
- Lap Siding
Interior Spaces
- 1,482 Sq Ft Home
- 2-Story Property
- Vaulted Ceiling
- Vinyl Clad Windows
- Drapes & Rods
- Entrance Foyer
- Family Room
- Combination Kitchen and Dining Room
- Utility Closet
- Crawl Space
Kitchen
- Oven or Range
- Dishwasher
- Laminate Countertops
Flooring
- Carpet
- Vinyl
Bedrooms and Bathrooms
- 3 Bedrooms
- Primary Bedroom on Main
- Primary Bedroom Suite
- Walk-In Closet
- 2 Full Bathrooms
Additional Features
- Open Patio
- Central Air
Ownership History
Purchase Details
Home Financials for this Owner
Home Financials are based on the most recent Mortgage that was taken out on this home.Purchase Details
Home Financials for this Owner
Home Financials are based on the most recent Mortgage that was taken out on this home.Purchase Details
Home Financials for this Owner
Home Financials are based on the most recent Mortgage that was taken out on this home.Similar Homes in Kennewick, WA
Home Values in the Area
Average Home Value in this Area
Purchase History
| Date | Type | Sale Price | Title Company |
|---|---|---|---|
| Warranty Deed | -- | Ticor Title | |
| Warranty Deed | $244,000 | Ticor Title Company | |
| Warranty Deed | -- | Marshall Title Co |
Mortgage History
| Date | Status | Loan Amount | Loan Type |
|---|---|---|---|
| Open | $299,250 | New Conventional | |
| Previous Owner | $208,519 | New Conventional | |
| Previous Owner | $129,933 | VA | |
| Previous Owner | $127,687 | VA | |
| Previous Owner | $121,524 | FHA | |
| Previous Owner | $117,325 | Fannie Mae Freddie Mac |
Property History
| Date | Event | Price | Change | Sq Ft Price |
|---|---|---|---|---|
| 03/23/2023 03/23/23 | Sold | $315,000 | 0.0% | $213 / Sq Ft |
| 02/24/2023 02/24/23 | Pending | -- | -- | -- |
| 02/09/2023 02/09/23 | For Sale | $315,000 | +29.1% | $213 / Sq Ft |
| 12/10/2020 12/10/20 | Sold | $244,000 | +1.7% | $165 / Sq Ft |
| 10/29/2020 10/29/20 | Pending | -- | -- | -- |
| 10/26/2020 10/26/20 | For Sale | $239,900 | -- | $162 / Sq Ft |
Tax History Compared to Growth
Tax History
| Year | Tax Paid | Tax Assessment Tax Assessment Total Assessment is a certain percentage of the fair market value that is determined by local assessors to be the total taxable value of land and additions on the property. | Land | Improvement |
|---|---|---|---|---|
| 2024 | $2,165 | $292,920 | $50,000 | $242,920 |
| 2023 | $2,165 | $269,410 | $50,000 | $219,410 |
| 2022 | $2,028 | $230,230 | $50,000 | $180,230 |
| 2021 | $1,745 | $206,720 | $50,000 | $156,720 |
| 2020 | $1,683 | $172,220 | $35,000 | $137,220 |
| 2019 | $1,465 | $158,940 | $35,000 | $123,940 |
| 2018 | $1,565 | $141,240 | $35,000 | $106,240 |
| 2017 | $1,432 | $123,530 | $35,000 | $88,530 |
| 2016 | $1,713 | $123,530 | $35,000 | $88,530 |
| 2015 | $1,655 | $123,530 | $35,000 | $88,530 |
| 2014 | -- | $118,300 | $30,000 | $88,300 |
| 2013 | -- | $118,300 | $30,000 | $88,300 |
Agents Affiliated with this Home
-
Krista Hopkins

Seller's Agent in 2023
Krista Hopkins
Krista Hopkins Homes/ Re/ MAX NW
(509) 341-0977
119 Total Sales
-
Maricruz Zaragoza

Buyer's Agent in 2023
Maricruz Zaragoza
Imagine Realty ERA Powered
(509) 491-8862
175 Total Sales
-
Alex Burden

Seller's Agent in 2020
Alex Burden
Kenmore
(509) 438-7414
158 Total Sales
Map
Source: Pacific Regional MLS
MLS Number: 249647
APN: 134993060002014
- 663 N Sheppard St
- 4214 W Klamath Ave Unit B2
- 626 N Reed St
- 4208 W Okanogan Ave
- 4614 W Metaline Ave
- 609 N Williams St
- 520 N Reed St
- 3815 W Grand Ronde Ave
- 4738 W Quinault Ave
- NKA W Canal Dr
- 1107 N Arthur St
- 4802 W Canal Dr
- 1229 N Yost St
- 4203 W Kennewick Ave
- 5001 W Rio Grande Ave
- 3212 W John Day Ave
- 3211 W John Day Ave
- 5007 W Clearwater Ave
- 810 N Irby St
- 3121 W Hood Ave Unit I-202





