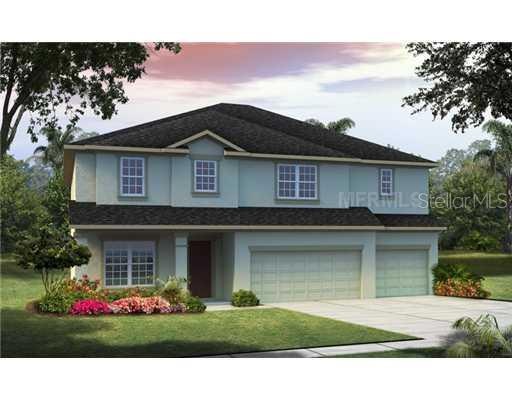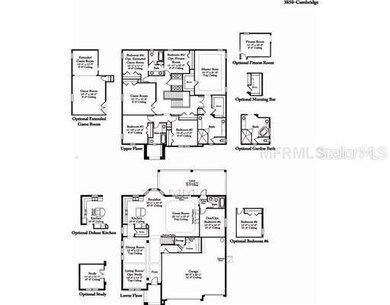
4227 Wildstar Cir Wesley Chapel, FL 33544
Seven Oaks Neighborhood
5
Beds
4
Baths
3,851
Sq Ft
10,019
Sq Ft Lot
Highlights
- Newly Remodeled
- Gated Community
- Loft
- Cypress Creek Middle Rated A-
- Contemporary Architecture
- High Ceiling
About This Home
As of December 2019Brand new construction home. Energy Star qualified. This home offers over 3800 Sq.Ft. with the master and 4 other bed rooms upstairs and guest bedroom on the first floor.
Home Details
Home Type
- Single Family
Est. Annual Taxes
- $2,628
Year Built
- Built in 2012 | Newly Remodeled
Lot Details
- 10,019 Sq Ft Lot
- North Facing Home
- Level Lot
- Landscaped with Trees
- Property is zoned MPUD
HOA Fees
- $8 Monthly HOA Fees
Parking
- 3 Car Attached Garage
- Garage Door Opener
Home Design
- Contemporary Architecture
- Bi-Level Home
- Slab Foundation
- Wood Frame Construction
- Shingle Roof
- Block Exterior
- Stucco
Interior Spaces
- 3,851 Sq Ft Home
- Tray Ceiling
- High Ceiling
- Thermal Windows
- ENERGY STAR Qualified Windows
- Sliding Doors
- Great Room
- Combination Dining and Living Room
- Loft
- Bonus Room
- Inside Utility
- Laundry in unit
Kitchen
- Eat-In Kitchen
- Built-In Oven
- Range with Range Hood
- Recirculated Exhaust Fan
- ENERGY STAR Qualified Dishwasher
- Solid Surface Countertops
- Disposal
Flooring
- Carpet
- Ceramic Tile
Bedrooms and Bathrooms
- 5 Bedrooms
- Walk-In Closet
- 4 Full Bathrooms
Home Security
- Security System Owned
- Fire and Smoke Detector
Eco-Friendly Details
- Energy-Efficient HVAC
- Energy-Efficient Insulation
- Energy-Efficient Roof
- Energy-Efficient Thermostat
- Ventilation
- Reclaimed Water Irrigation System
Schools
- Seven Oaks Elementary School
- John Long Middle School
- Wiregrass Ranch High School
Utilities
- Central Air
- Heating Available
- Underground Utilities
- High Speed Internet
- Cable TV Available
Listing and Financial Details
- Home warranty included in the sale of the property
- Legal Lot and Block 0110 / 06300
- Assessor Parcel Number 13-26-19-0050-06300-0110
- $1,894 per year additional tax assessments
Community Details
Overview
- Seven Oaks Parcel C 1C/C 1D Subdivision
- Association Owns Recreation Facilities
- The community has rules related to deed restrictions
Recreation
- Community Playground
- Community Pool
- Park
Security
- Gated Community
Ownership History
Date
Name
Owned For
Owner Type
Purchase Details
Closed on
Oct 29, 2024
Sold by
Loveland Jacob Clark and Loveland Kelli Terese
Bought by
Jake And Kelli Loveland Revocable Trust and Loveland
Total Days on Market
0
Current Estimated Value
Purchase Details
Listed on
Jul 24, 2019
Closed on
Nov 26, 2019
Sold by
Gellert Michael J
Bought by
Loveland Jacob Clark and Loveland Kelli Terese
Seller's Agent
Herve Barbera
Buyer's Agent
Kristie Behrle
FACET REALTY
List Price
$515,000
Sold Price
$502,000
Premium/Discount to List
-$13,000
-2.52%
Home Financials for this Owner
Home Financials are based on the most recent Mortgage that was taken out on this home.
Avg. Annual Appreciation
8.78%
Original Mortgage
$451,800
Interest Rate
3.6%
Mortgage Type
New Conventional
Purchase Details
Closed on
Nov 30, 2017
Sold by
Gellert Nektaria T
Bought by
Gellert Michael J
Purchase Details
Listed on
Jul 3, 2011
Closed on
Feb 9, 2012
Sold by
Standard Pacific Of Florida
Bought by
Gellert Michael J and Gellert Nektaria T
Sold Price
$347,079
Home Financials for this Owner
Home Financials are based on the most recent Mortgage that was taken out on this home.
Avg. Annual Appreciation
6.44%
Original Mortgage
$316,629
Interest Rate
3.92%
Mortgage Type
New Conventional
Purchase Details
Closed on
Sep 24, 2010
Sold by
Crm Florida Properties Llc
Bought by
Standard Pacific Of Florida
Similar Homes in Wesley Chapel, FL
Create a Home Valuation Report for This Property
The Home Valuation Report is an in-depth analysis detailing your home's value as well as a comparison with similar homes in the area
Home Values in the Area
Average Home Value in this Area
Purchase History
| Date | Type | Sale Price | Title Company |
|---|---|---|---|
| Quit Claim Deed | $100 | None Listed On Document | |
| Warranty Deed | $502,000 | Hillsborough Title Inc | |
| Interfamily Deed Transfer | -- | Attorney | |
| Special Warranty Deed | $347,100 | Universal Land Title Llc | |
| Special Warranty Deed | $2,257,000 | Attorney |
Source: Public Records
Mortgage History
| Date | Status | Loan Amount | Loan Type |
|---|---|---|---|
| Previous Owner | $458,000 | New Conventional | |
| Previous Owner | $451,800 | New Conventional | |
| Previous Owner | $372,500 | New Conventional | |
| Previous Owner | $59,100 | Unknown | |
| Previous Owner | $316,629 | New Conventional |
Source: Public Records
Property History
| Date | Event | Price | Change | Sq Ft Price |
|---|---|---|---|---|
| 12/03/2019 12/03/19 | Sold | $502,000 | 0.0% | $130 / Sq Ft |
| 10/12/2019 10/12/19 | Pending | -- | -- | -- |
| 09/07/2019 09/07/19 | Price Changed | $502,000 | -2.5% | $130 / Sq Ft |
| 07/24/2019 07/24/19 | For Sale | $515,000 | +48.4% | $133 / Sq Ft |
| 02/09/2012 02/09/12 | Sold | $347,079 | -- | $90 / Sq Ft |
| 07/03/2011 07/03/11 | Pending | -- | -- | -- |
Source: Stellar MLS
Tax History Compared to Growth
Tax History
| Year | Tax Paid | Tax Assessment Tax Assessment Total Assessment is a certain percentage of the fair market value that is determined by local assessors to be the total taxable value of land and additions on the property. | Land | Improvement |
|---|---|---|---|---|
| 2024 | $9,927 | $483,700 | -- | -- |
| 2023 | $9,654 | $469,620 | $0 | $0 |
| 2022 | $8,913 | $455,950 | $0 | $0 |
| 2021 | $8,803 | $442,670 | $53,406 | $389,264 |
| 2020 | $8,708 | $436,559 | $53,406 | $383,153 |
| 2019 | $7,922 | $387,040 | $53,406 | $333,634 |
| 2018 | $7,777 | $379,828 | $0 | $0 |
| 2017 | $7,618 | $379,828 | $0 | $0 |
| 2016 | $7,653 | $364,364 | $0 | $0 |
| 2015 | $7,799 | $361,831 | $0 | $0 |
| 2014 | $7,120 | $337,857 | $45,906 | $291,951 |
Source: Public Records
Agents Affiliated with this Home
-
H
Seller's Agent in 2019
Herve Barbera
-
Kristie Behrle

Buyer's Agent in 2019
Kristie Behrle
FACET REALTY
(813) 295-3512
3 in this area
46 Total Sales
Map
Source: Stellar MLS
MLS Number: T2505040
APN: 13-26-19-0050-06300-0110
Nearby Homes
- 27549 Stonecreek Way
- 4446 Wildstar Cir
- 4407 Scarlet Loop
- 4089 Windcrest Dr
- 4094 Windcrest Dr
- 4634 Mapletree Loop
- 4633 Mapletree Loop
- 27231 Liriope Ct
- 4506 Mapletree Loop Unit 3B
- 4689 Wandering Way
- 4697 Wandering Way
- 4730 Wandering Way
- 4744 Wandering Way
- 4535 Gateway Blvd
- 26933 Carmen Place
- 3656 Kalanchoe Place
- 5010 Cactus Needle Ln
- 4605 Steel Dust Ln
- 28512 Picana Ln
- 5025 Cactus Needle Ln

