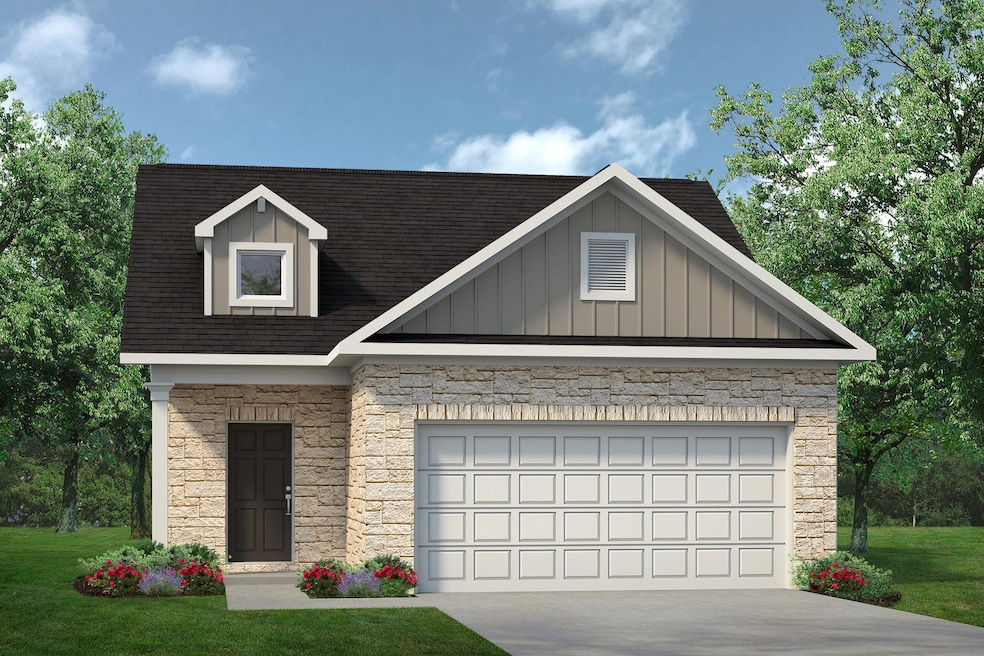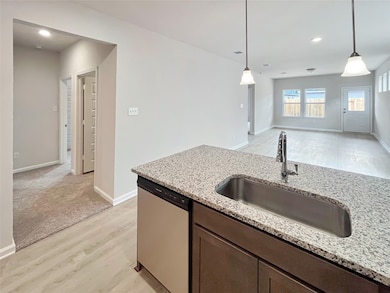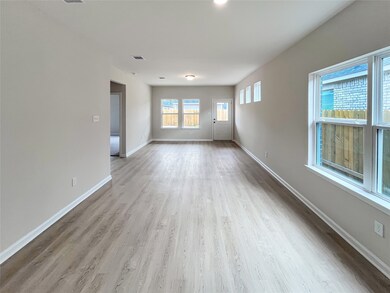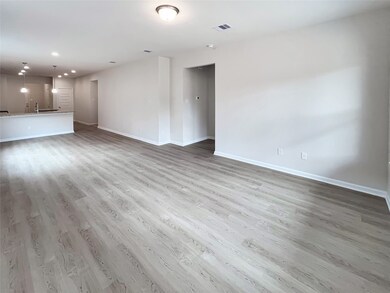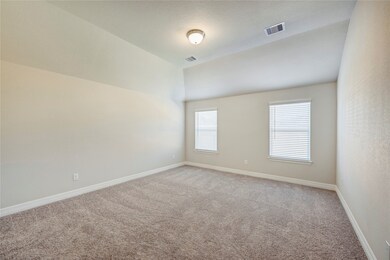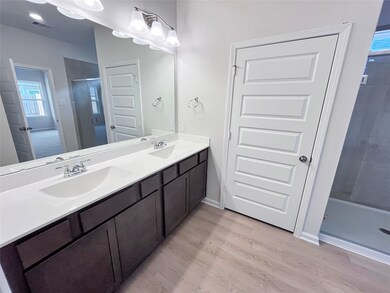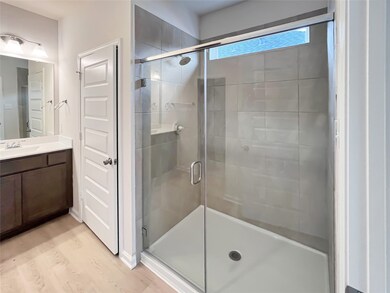
4227 Wind Swell Ln South Houston, TX 77053
Highlights
- Under Construction
- Traditional Architecture
- Covered patio or porch
- Deck
- Granite Countertops
- Family Room Off Kitchen
About This Home
As of July 2025The "Cardinal II" plan by Smith Douglas Homes offers 3 bedrooms, 2 baths, and an open-concept kitchen and dining combo. Features include luxury vinyl plank flooring in the entry, family room, and all wet areas, a spacious primary bath with dual vanities and a walk-in shower, and a stylish kitchen with granite countertops, 36" cabinets, a single-bowl undermount stainless steel sink, and stainless steel appliances. Enjoy a cozy linear electric fireplace in the family room, a covered rear patio, a Tech Shield roof, and the efficiency of an ENERGY STAR® certified home. AVAILABLE JUNE!
Last Agent to Sell the Property
Keller Williams Signature License #0303477 Listed on: 03/17/2025

Home Details
Home Type
- Single Family
Year Built
- Built in 2025 | Under Construction
Lot Details
- Back Yard Fenced
HOA Fees
- $58 Monthly HOA Fees
Parking
- 2 Car Attached Garage
Home Design
- Traditional Architecture
- Brick Exterior Construction
- Slab Foundation
- Composition Roof
- Cement Siding
- Radiant Barrier
Interior Spaces
- 1,566 Sq Ft Home
- 1-Story Property
- Electric Fireplace
- Insulated Doors
- Formal Entry
- Family Room Off Kitchen
- Combination Kitchen and Dining Room
- Utility Room
- Washer and Gas Dryer Hookup
Kitchen
- Gas Oven
- Gas Range
- <<microwave>>
- Dishwasher
- Kitchen Island
- Granite Countertops
- Disposal
Flooring
- Carpet
- Vinyl Plank
- Vinyl
Bedrooms and Bathrooms
- 3 Bedrooms
- 2 Full Bathrooms
- Double Vanity
- Single Vanity
- <<tubWithShowerToken>>
Home Security
- Prewired Security
- Fire and Smoke Detector
Eco-Friendly Details
- ENERGY STAR Qualified Appliances
- Energy-Efficient Windows with Low Emissivity
- Energy-Efficient HVAC
- Energy-Efficient Insulation
- Energy-Efficient Doors
- Energy-Efficient Thermostat
- Ventilation
Outdoor Features
- Deck
- Covered patio or porch
Schools
- Montgomery Elementary School
- Lawson Middle School
- Madison High School
Utilities
- Central Heating and Cooling System
- Heating System Uses Gas
- Programmable Thermostat
Community Details
- Association fees include ground maintenance
- Acmi Association, Phone Number (281) 251-2292
- Built by Smith Douglas Homes
- Anderson Lake Subdivision
Similar Homes in the area
Home Values in the Area
Average Home Value in this Area
Property History
| Date | Event | Price | Change | Sq Ft Price |
|---|---|---|---|---|
| 07/14/2025 07/14/25 | For Rent | $2,150 | 0.0% | -- |
| 07/09/2025 07/09/25 | Sold | -- | -- | -- |
| 06/08/2025 06/08/25 | Pending | -- | -- | -- |
| 03/17/2025 03/17/25 | For Sale | $309,615 | -- | $198 / Sq Ft |
Tax History Compared to Growth
Agents Affiliated with this Home
-
Tram Ton
T
Seller's Agent in 2025
Tram Ton
eXp Realty LLC
(713) 562-6864
60 Total Sales
-
Joe Rothchild

Seller's Agent in 2025
Joe Rothchild
Keller Williams Signature
(832) 299-8759
1,031 Total Sales
Map
Source: Houston Association of REALTORS®
MLS Number: 9793923
- 4215 Wind Swell Ln
- 15403 Fathom Line Way
- 4234 Freeboard Ln
- 15502 Islandview Ln
- 15407 Fathom Line Way
- 15435 Foresail Ln
- 15115 Monrad Dr
- 4210 Wind Swell Ln
- 4215 Sternside Ln
- 4318 Wind Swell Ln
- 4311 Wind Swell Ln
- 4307 Wind Swell Ln
- 4206 Wind Swell Ln
- 4218 Wind Swell Ln
- 4231 Wind Swell Ln
- 4202 Wind Swell Ln
- 4230 Wind Swell Ln
- 4127 Wimberley Hollow Ln
- 4306 Rosebud Dr
- 4011 Rain Willow Ct
