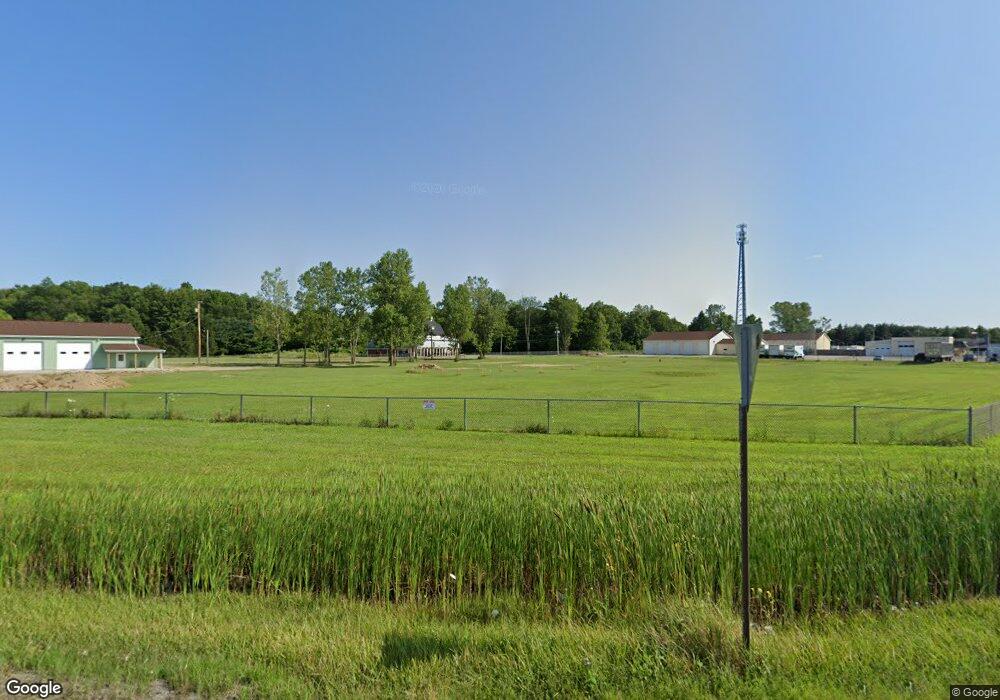42271 Butternut Ridge Rd Elyria, OH 44035
Estimated Value: $503,000 - $555,000
2
Beds
3
Baths
2,576
Sq Ft
$208/Sq Ft
Est. Value
About This Home
This home is located at 42271 Butternut Ridge Rd, Elyria, OH 44035 and is currently estimated at $536,488, approximately $208 per square foot. 42271 Butternut Ridge Rd is a home with nearby schools including Keystone Elementary School, Keystone Middle School, and Keystone High School.
Ownership History
Date
Name
Owned For
Owner Type
Purchase Details
Closed on
Nov 19, 2025
Sold by
Salim Cynthia S and Gates William H
Bought by
Erb Jeffrey W and Erb Carrie L
Current Estimated Value
Purchase Details
Closed on
Oct 23, 2018
Sold by
Salim Interiors Llc
Bought by
Salim Cynthia S and Gates William H
Create a Home Valuation Report for This Property
The Home Valuation Report is an in-depth analysis detailing your home's value as well as a comparison with similar homes in the area
Home Values in the Area
Average Home Value in this Area
Purchase History
| Date | Buyer | Sale Price | Title Company |
|---|---|---|---|
| Salim Cynthia S | -- | None Available |
Source: Public Records
Tax History Compared to Growth
Tax History
| Year | Tax Paid | Tax Assessment Tax Assessment Total Assessment is a certain percentage of the fair market value that is determined by local assessors to be the total taxable value of land and additions on the property. | Land | Improvement |
|---|---|---|---|---|
| 2024 | $6,129 | $162,722 | $18,785 | $143,938 |
| 2023 | $5,886 | $130,351 | $19,618 | $110,733 |
| 2022 | $6,380 | $130,351 | $19,618 | $110,733 |
| 2021 | $4,456 | $91,014 | $19,618 | $71,397 |
| 2020 | $2,342 | $43,320 | $14,620 | $28,700 |
| 2019 | $2,328 | $43,320 | $14,620 | $28,700 |
| 2018 | $969 | $15,260 | $15,260 | $0 |
| 2017 | $1,055 | $16,520 | $16,520 | $0 |
| 2016 | $1,049 | $16,520 | $16,520 | $0 |
| 2015 | $1,031 | $16,520 | $16,520 | $0 |
| 2014 | -- | $16,520 | $16,520 | $0 |
| 2013 | $846 | $16,520 | $16,520 | $0 |
Source: Public Records
Map
Nearby Homes
- 10556 Lagrange Rd
- 10333 W Ridge Rd
- 40000 Myrtle Ct
- 114 River Run Dr
- 150 River Run Dr
- 158 River Run Dr
- 2050 W River Rd S
- 221 River Run Dr
- 11861 Indian Hollow Rd
- 238 Leather Leaf Dr
- 414 Pheasant Run
- 41635 Parsons Rd
- 229 Harvest Way
- 9373 Murray Ridge Rd
- 437 Pheasant Run
- 417 Pheasant Run
- 413 Pheasant Run
- 409 Pheasant Run
- 40163 Banks Rd
- 153 Hickory Cir
- 42165 Butternut Ridge Rd
- 42185 Butternut Ridge Rd
- 42140 Butternut Ridge Rd
- 42169 Butternut Ridge Rd
- 42090 Butternut Ridge Rd
- 42205 Butternut Ridge Rd
- 42220 Butternut Ridge Rd
- 42237 Butternut Ridge Rd
- 42070 Butternut Ridge Rd
- 42175 Butternut Ridge Rd
- 42060 Butternut Ridge Rd
- 42040 Butternut Ridge Rd
- 42045 Butternut Ridge Rd
- 42008 Butternut Ridge Rd
- 42257 Oberlin Elyria Rd
- 42005 Butternut Ridge Rd
- 42259 Oberlin Elyria Rd
- 42195 Oberlin Elyria Rd
- 41974 Butternut Ridge Rd
- 41975 Butternut Ridge Rd
