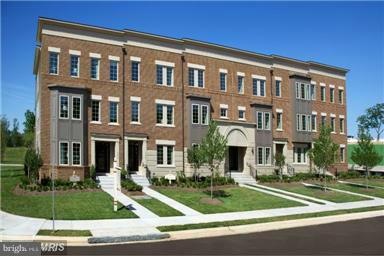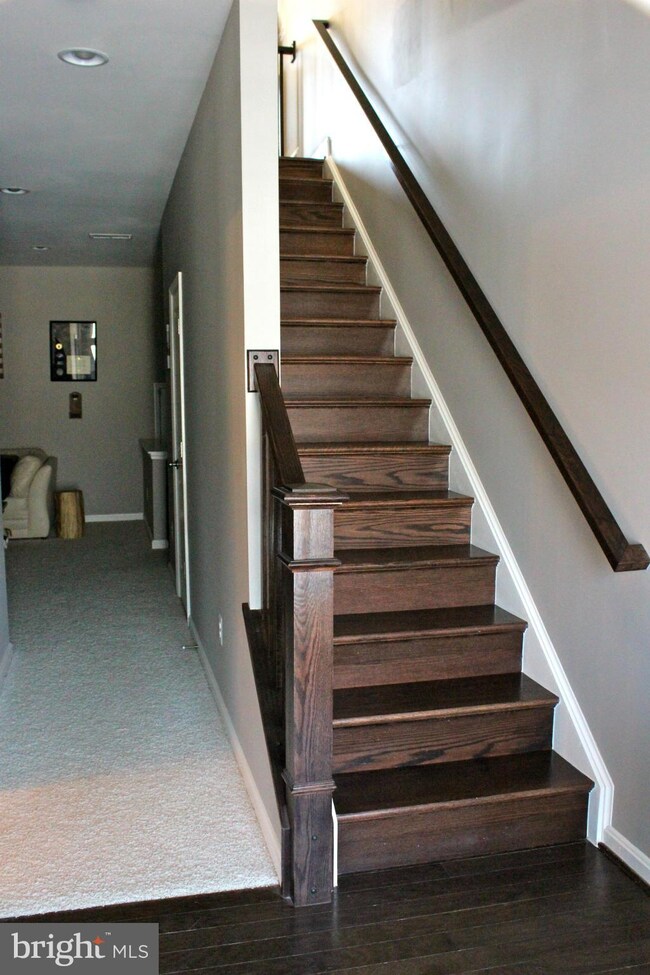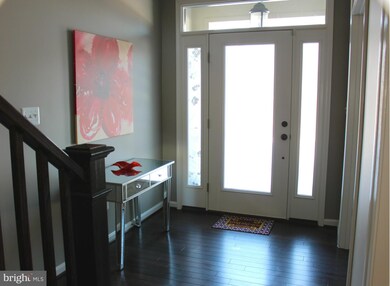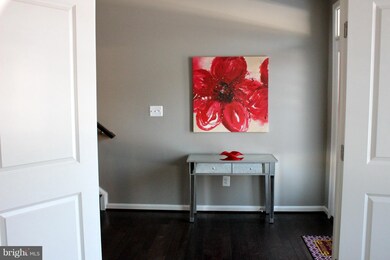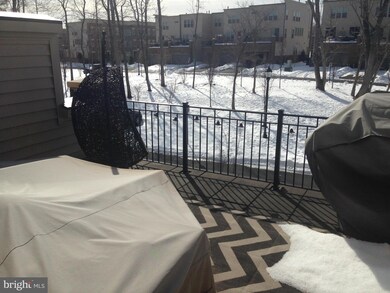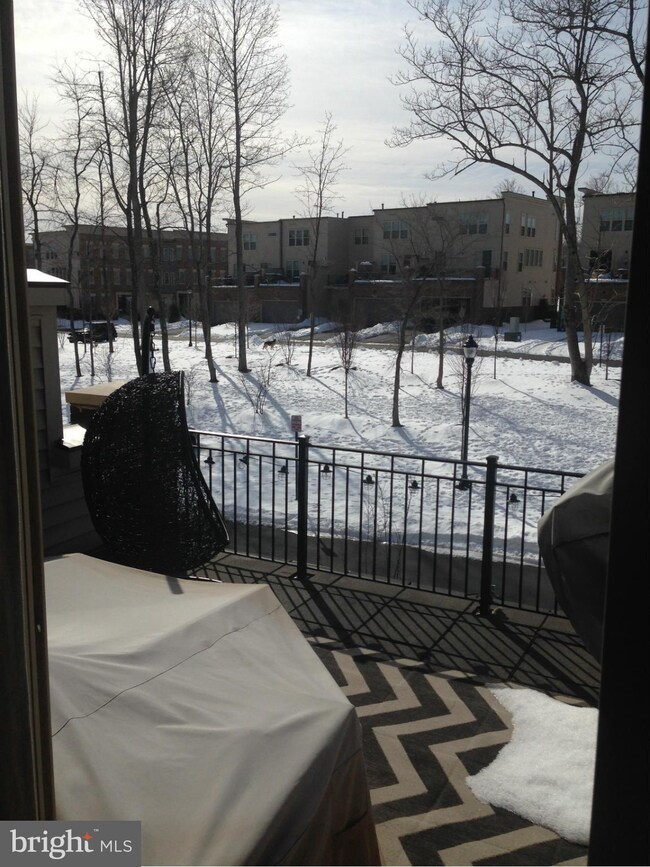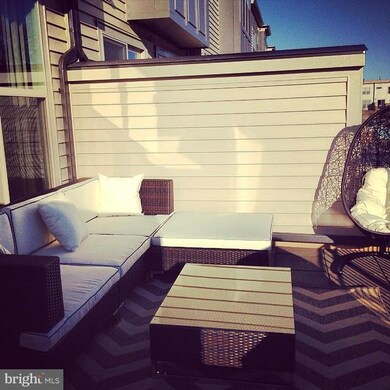
42276 Peregrine Terrace Ashburn, VA 20148
Highlights
- Bar or Lounge
- Eat-In Gourmet Kitchen
- Community Lake
- Madison's Trust Elementary Rated A
- Open Floorplan
- 4-minute walk to Brambleton Golf Course
About This Home
As of December 2023STUNNING 1 YR NEW BROWN STONE IN HEART OF BRAMBLETON-LOADED WITH EVERY IMAGINABLE OPTION & CUSTOMIZATION - HRDWDS, HUGE TRU GOURMET KIT W/SS APPLCS, GRANITE, STUNNING STONE WALL, CUSTOM LIGHTING! LUX MA SUITE W/ GORGEOUS BATHROOM! LL W/ LOADS OF CHARM & SPACE LL REC ROOM. 2 MUCH 2 LIST! YOU MUST SEE TO APPRECIATE! WALK TO EVERYTHING! PRICED TO MOVE! HURRY HURRY!
Last Buyer's Agent
Tatiana Kuzmina
Samson Properties

Townhouse Details
Home Type
- Townhome
Est. Annual Taxes
- $4,977
Year Built
- Built in 2013
Lot Details
- 1,742 Sq Ft Lot
- Two or More Common Walls
HOA Fees
- $197 Monthly HOA Fees
Parking
- 2 Car Attached Garage
- Garage Door Opener
Home Design
- Contemporary Architecture
- Brick Exterior Construction
Interior Spaces
- 2,325 Sq Ft Home
- Property has 3 Levels
- Open Floorplan
- Crown Molding
- Ceiling Fan
- Window Treatments
- Family Room Off Kitchen
- Wood Flooring
Kitchen
- Eat-In Gourmet Kitchen
- Breakfast Area or Nook
- Built-In Oven
- Cooktop
- Microwave
- Ice Maker
- Dishwasher
- Kitchen Island
- Upgraded Countertops
- Disposal
Bedrooms and Bathrooms
- 3 Bedrooms
- En-Suite Bathroom
- 3.5 Bathrooms
Laundry
- Dryer
- Washer
Schools
- Creightons Corner Elementary School
- Stone Hill Middle School
- Briar Woods High School
Utilities
- Forced Air Heating and Cooling System
- Vented Exhaust Fan
- Natural Gas Water Heater
Listing and Financial Details
- Tax Lot 1121
- Assessor Parcel Number 199197576000
Community Details
Overview
- Association fees include cable TV, broadband, common area maintenance, high speed internet, management, pool(s), snow removal, taxes, trash
- Brambleton Town Ctr Resi Subdivision
- Community Lake
Amenities
- Common Area
- Bank or Banking On-Site
- Clubhouse
- Community Center
- Bar or Lounge
Recreation
- Tennis Courts
- Baseball Field
- Soccer Field
- Community Basketball Court
- Community Playground
- Community Pool
- Jogging Path
Ownership History
Purchase Details
Home Financials for this Owner
Home Financials are based on the most recent Mortgage that was taken out on this home.Purchase Details
Home Financials for this Owner
Home Financials are based on the most recent Mortgage that was taken out on this home.Similar Homes in Ashburn, VA
Home Values in the Area
Average Home Value in this Area
Purchase History
| Date | Type | Sale Price | Title Company |
|---|---|---|---|
| Warranty Deed | $475,000 | -- | |
| Special Warranty Deed | $478,020 | -- |
Mortgage History
| Date | Status | Loan Amount | Loan Type |
|---|---|---|---|
| Open | $553,000 | New Conventional | |
| Closed | $490,675 | VA | |
| Previous Owner | $478,020 | VA |
Property History
| Date | Event | Price | Change | Sq Ft Price |
|---|---|---|---|---|
| 12/22/2023 12/22/23 | Sold | $650,000 | 0.0% | $280 / Sq Ft |
| 11/13/2023 11/13/23 | Pending | -- | -- | -- |
| 11/09/2023 11/09/23 | For Sale | $649,969 | +36.8% | $280 / Sq Ft |
| 06/22/2015 06/22/15 | Sold | $475,000 | -3.0% | $204 / Sq Ft |
| 05/21/2015 05/21/15 | Pending | -- | -- | -- |
| 05/14/2015 05/14/15 | For Sale | $489,900 | +3.1% | $211 / Sq Ft |
| 05/12/2015 05/12/15 | Off Market | $475,000 | -- | -- |
| 03/31/2015 03/31/15 | Price Changed | $489,900 | -1.0% | $211 / Sq Ft |
| 03/17/2015 03/17/15 | Price Changed | $494,900 | -1.0% | $213 / Sq Ft |
| 02/26/2015 02/26/15 | For Sale | $499,999 | -- | $215 / Sq Ft |
Tax History Compared to Growth
Tax History
| Year | Tax Paid | Tax Assessment Tax Assessment Total Assessment is a certain percentage of the fair market value that is determined by local assessors to be the total taxable value of land and additions on the property. | Land | Improvement |
|---|---|---|---|---|
| 2024 | $5,735 | $663,000 | $240,000 | $423,000 |
| 2023 | $5,432 | $620,840 | $200,000 | $420,840 |
| 2022 | $5,296 | $595,110 | $190,000 | $405,110 |
| 2021 | $5,048 | $515,090 | $170,000 | $345,090 |
| 2020 | $5,137 | $496,340 | $160,000 | $336,340 |
| 2019 | $4,921 | $470,900 | $160,000 | $310,900 |
| 2018 | $5,070 | $467,240 | $140,000 | $327,240 |
| 2017 | $5,131 | $456,130 | $140,000 | $316,130 |
| 2016 | $5,034 | $439,640 | $0 | $0 |
| 2015 | $5,107 | $309,940 | $0 | $309,940 |
| 2014 | $4,977 | $305,870 | $0 | $305,870 |
Agents Affiliated with this Home
-
Kim Migliore

Seller's Agent in 2023
Kim Migliore
Keller Williams Realty
(571) 236-0225
4 in this area
13 Total Sales
-
Tapan Gupta
T
Buyer's Agent in 2023
Tapan Gupta
Samson Properties
(571) 223-9306
4 in this area
35 Total Sales
-
Jonathan Harrison

Seller's Agent in 2015
Jonathan Harrison
CENTURY 21 New Millennium
(571) 278-6319
4 in this area
54 Total Sales
-

Buyer's Agent in 2015
Tatiana Kuzmina
Samson Properties
(502) 439-9994
Map
Source: Bright MLS
MLS Number: 1000612589
APN: 199-19-7576
- 42294 Peregrine Terrace
- 22788 Sagamore Square
- 42397 Goldenseal Square
- 22799 Tawny Pine Square
- 22808 Tawny Pine Square
- 22894 Copper Tree Terrace
- 42117 Hazel Grove Terrace
- 22836 Tawny Pine Square
- 22842 Tawny Pine Square
- 22846 Tawny Pine Square
- 42104 Hazel Grove Terrace
- 22894 Tawny Pine Square
- 42229 Majestic Knolls Dr
- 42432 Hollyhock Terrace Unit 101
- 42429 Rockrose Square
- 22955 Sullivans Cove Square
- 42480 Rockrose Square Unit 202
- 42152 Stone Press Terrace
- 23020 Lavallette Square
- 22971 Worden Terrace
