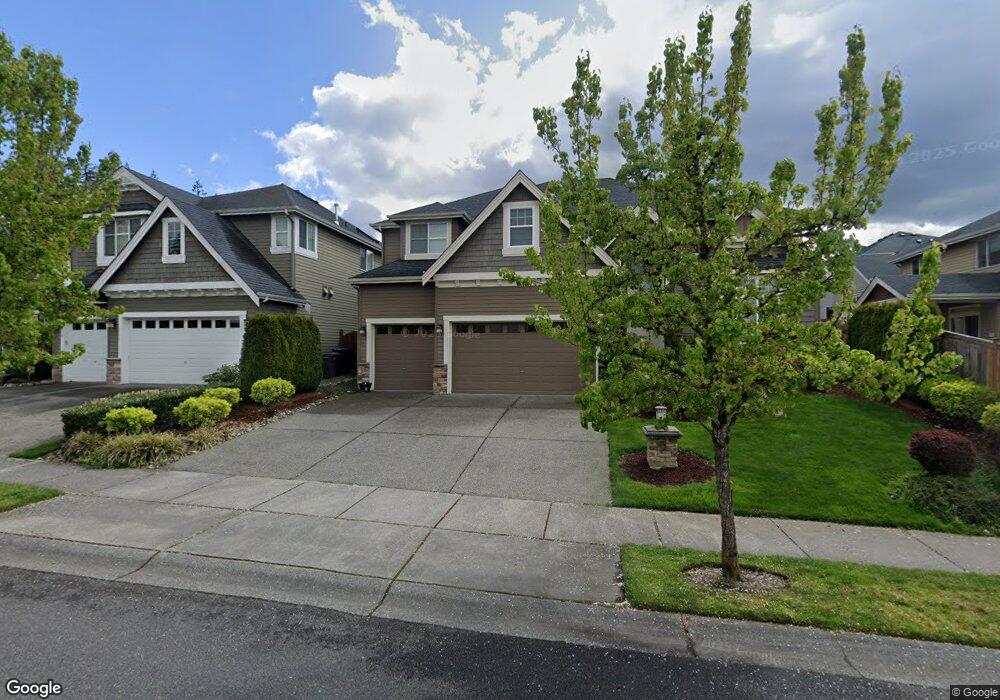4228 220th St SE Bothell, WA 98021
Canyon Creek Neighborhood
5
Beds
4
Baths
2,969
Sq Ft
2,614
Sq Ft Lot
About This Home
This home is located at 4228 220th St SE, Bothell, WA 98021. 4228 220th St SE is a home located in Snohomish County with nearby schools including Kokanee Elementary School, Leota Middle School, and North Creek High School.
Create a Home Valuation Report for This Property
The Home Valuation Report is an in-depth analysis detailing your home's value as well as a comparison with similar homes in the area
Home Values in the Area
Average Home Value in this Area
Map
Nearby Homes
- 4218 220th St SE
- 4216 220th St SE
- 4215 220th St SE
- 4219 220th St SE
- 4223 220th St SE
- 21903 41st Ave SE
- 4118 220th St SE
- 4103 220th St SE
- 4021 220th St SE
- 4132 220th St SE
- 3810 218th Place SE
- 4026 215th Place SE
- 21705 38th Dr SE
- 4426 216th Place SE
- 4214 223rd Place SE
- 4001 215th St SE Unit A
- 3928 214th Place SE Unit B
- 3928 214th Place SE Unit A
- 3918 214th Place SE Unit A
- 21407 39th Dr SE Unit A
- 21917 41st Ave SE
- 21911 41st Ave SE
- 21922 42nd Ave SE
- 21923 41st Ave SE
- 21928 42nd Ave SE
- 21905 41st Ave SE
- 21910 42nd Ave SE
- 4107 220th St SE
- 4101 220th St SE
- 21914 41st Ave SE
- 21906 42nd Ave SE
- 21919 42nd Ave SE
- 21925 42nd Ave SE
- 21913 42nd Ave SE
- 21933 42nd Ave SE
- 21926 41st Ave SE
- 4027 220th St SE
- 21907 42nd Ave SE
- 4120 220th St SE
- 21920 41st Ave SE
