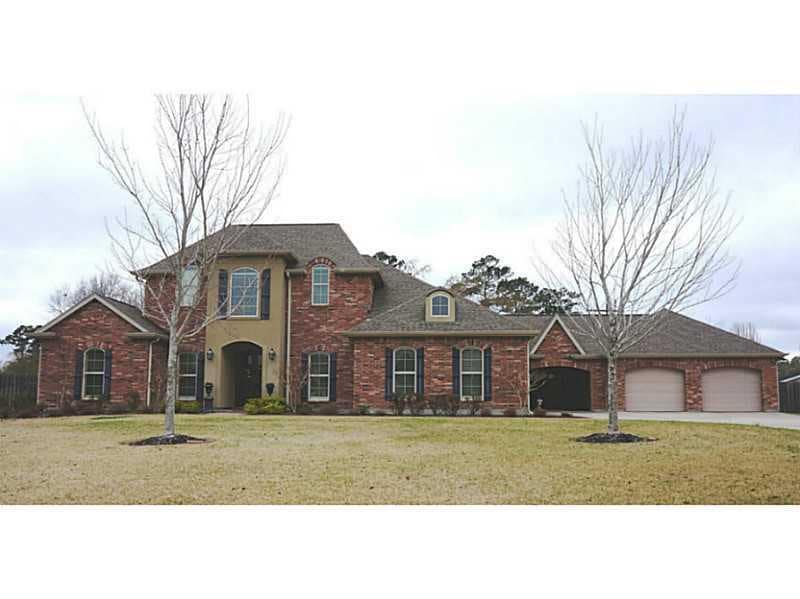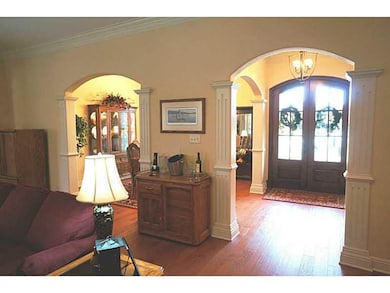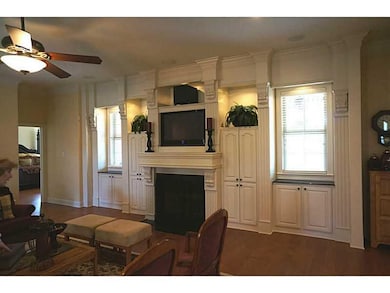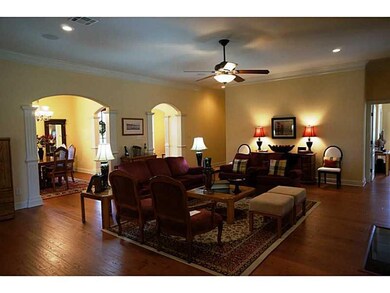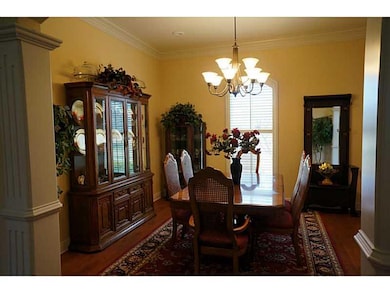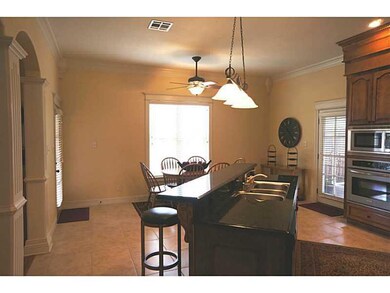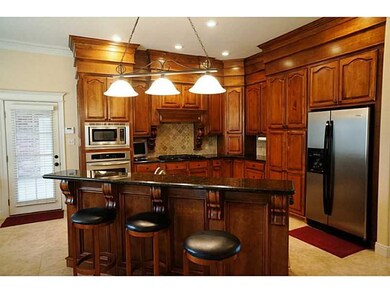
4228 Beau Chene Dr Lake Charles, LA 70605
Highlights
- Traditional Architecture
- Wood Flooring
- Cul-De-Sac
- Prien Lake Elementary School Rated A
- Covered patio or porch
- Attached Carport
About This Home
As of November 2019Largest backyard in Subdivision + only one w/access from back street. Home spacious enough for largest family or designed to fit a small family that just needs "elbow" room. Home in pristine condition. Arches/Columns border the great room. Formal dining & Sitting room on either side of foyer. Unique master wing w/11.5x12.5 closet w/builtins. Island kitchen w/17.7x8.4 breakfast room that overlooks backyard. Upstairs features 2 bdrms;gameroom or 5th bedrm. Downstairs also has "master suite" style bedroom. Library has stained cabinets + shelved closet. Entertainment center has gas fireplace, 42" tv that remains; recessed lighting and more. Additional parking or more patio w/16.5x216 porte cachere. Spacious covered patio perfect for afternoon retreats. Overlooks landscaped, lush grass backyard that has plenty of room for pool, workshop or hobbies. Home has been pristinely maintained. Centrally located subdivision with one of the best addresses to have in town. Just minutes from wherever
Last Agent to Sell the Property
DOROTHY CONNER
WOLD REAL ESTATE License #48229 Listed on: 03/28/2014
Home Details
Home Type
- Single Family
Est. Annual Taxes
- $4,418
Year Built
- Built in 2007
Lot Details
- 0.5 Acre Lot
- Cul-De-Sac
- Fenced
Home Design
- Traditional Architecture
- Turnkey
- Brick Exterior Construction
- Slab Foundation
- Shingle Roof
Interior Spaces
- 4,003 Sq Ft Home
- 2-Story Property
- Gas Fireplace
- Washer Hookup
Kitchen
- Oven or Range
- Microwave
- Dishwasher
- Disposal
Flooring
- Wood
- Carpet
- Tile
Bedrooms and Bathrooms
- 4 Bedrooms
- 4 Full Bathrooms
Parking
- 2 Car Garage
- Attached Carport
Schools
- Prien Lake Elementary School
Additional Features
- Covered patio or porch
- Central Heating and Cooling System
Community Details
- Property has a Home Owners Association
- Oaks At Heyd Place Subdivision
Listing and Financial Details
- Assessor Parcel Number 01366352
Ownership History
Purchase Details
Home Financials for this Owner
Home Financials are based on the most recent Mortgage that was taken out on this home.Purchase Details
Home Financials for this Owner
Home Financials are based on the most recent Mortgage that was taken out on this home.Purchase Details
Home Financials for this Owner
Home Financials are based on the most recent Mortgage that was taken out on this home.Purchase Details
Home Financials for this Owner
Home Financials are based on the most recent Mortgage that was taken out on this home.Purchase Details
Similar Homes in Lake Charles, LA
Home Values in the Area
Average Home Value in this Area
Purchase History
| Date | Type | Sale Price | Title Company |
|---|---|---|---|
| Cash Sale Deed | $605,000 | None Available | |
| Deed | $550,000 | None Available | |
| Deed | $489,000 | None Available | |
| Deed | $53,000 | None Available | |
| Cash Sale Deed | $50,000 | None Available |
Mortgage History
| Date | Status | Loan Amount | Loan Type |
|---|---|---|---|
| Open | $405,000 | Adjustable Rate Mortgage/ARM | |
| Previous Owner | $424,000 | New Conventional | |
| Previous Owner | $495,000 | Unknown | |
| Previous Owner | $210,000 | Future Advance Clause Open End Mortgage | |
| Previous Owner | $360,679 | Purchase Money Mortgage |
Property History
| Date | Event | Price | Change | Sq Ft Price |
|---|---|---|---|---|
| 11/06/2019 11/06/19 | Sold | -- | -- | -- |
| 08/27/2019 08/27/19 | Pending | -- | -- | -- |
| 08/26/2019 08/26/19 | For Sale | $612,000 | +5.5% | $153 / Sq Ft |
| 06/06/2014 06/06/14 | Sold | -- | -- | -- |
| 04/08/2014 04/08/14 | Pending | -- | -- | -- |
| 03/28/2014 03/28/14 | For Sale | $579,900 | -- | $145 / Sq Ft |
Tax History Compared to Growth
Tax History
| Year | Tax Paid | Tax Assessment Tax Assessment Total Assessment is a certain percentage of the fair market value that is determined by local assessors to be the total taxable value of land and additions on the property. | Land | Improvement |
|---|---|---|---|---|
| 2024 | $4,418 | $52,410 | $9,720 | $42,690 |
| 2023 | $4,418 | $52,410 | $9,720 | $42,690 |
| 2022 | $4,455 | $52,410 | $9,720 | $42,690 |
| 2021 | $3,758 | $52,410 | $9,720 | $42,690 |
| 2020 | $4,602 | $47,750 | $9,330 | $38,420 |
| 2019 | $4,988 | $51,690 | $9,000 | $42,690 |
| 2018 | $4,390 | $51,690 | $9,000 | $42,690 |
| 2017 | $5,034 | $51,690 | $9,000 | $42,690 |
| 2016 | $5,062 | $51,690 | $9,000 | $42,690 |
| 2015 | $5,087 | $51,690 | $9,000 | $42,690 |
Agents Affiliated with this Home
-
Greg Wise

Seller's Agent in 2019
Greg Wise
Latter & Blum Compass-LC
(337) 794-6117
323 Total Sales
-
D
Seller's Agent in 2014
DOROTHY CONNER
WOLD REAL ESTATE
Map
Source: Greater Southern MLS
MLS Number: 127786
APN: 01366352
- 0 TBD Laura Ln
- 2709 Rue Calais Dr
- 4206 Maid Stone Dr
- 2700 Rue Calais Dr
- 2425 Tyler St
- 2402 Fox Hollow
- 4115 Woodside Dr
- 2700 Bocage Ln
- 2712 Bocage Ln
- 4108 Magnolia Ridge Dr
- 2513 New Dawn Dr
- 0 Weaver Rd
- 4720 Taimer St
- 2215 Longue Vue Dr
- 4312 Suffolk St
- 2501 Country Club Rd
- 0 Country Club Rd Unit SWL25001366
- 1400 Country Club Rd
- 0 Country Club Rd Unit SWL24000895
- 3044 Country Club Rd
