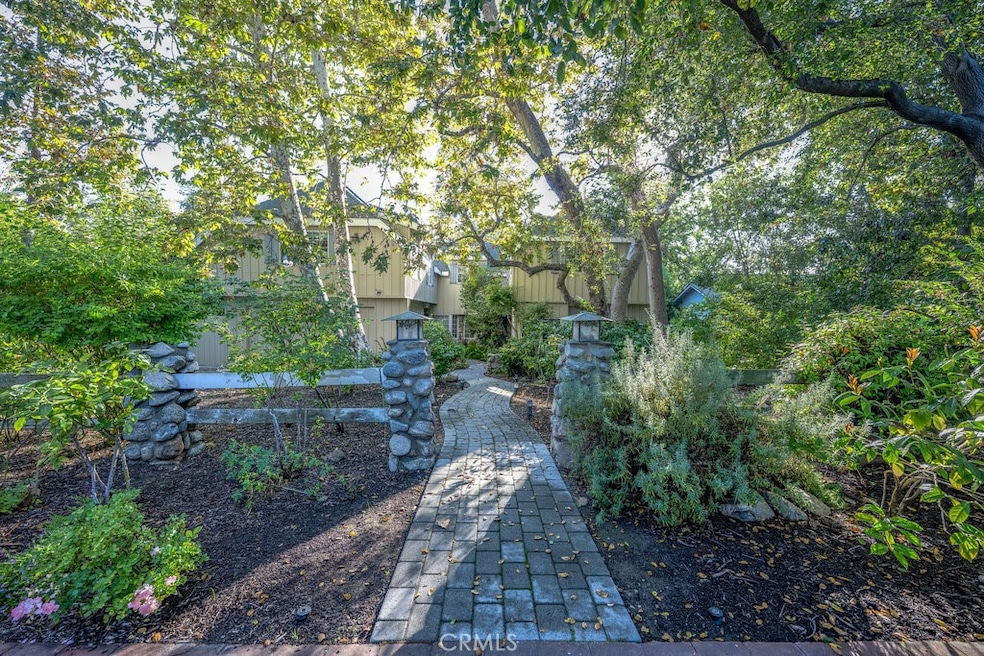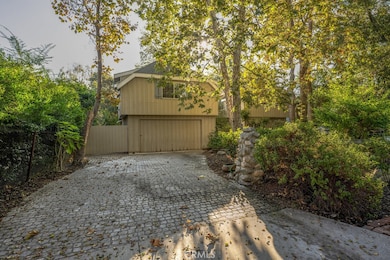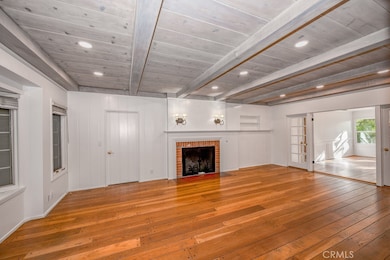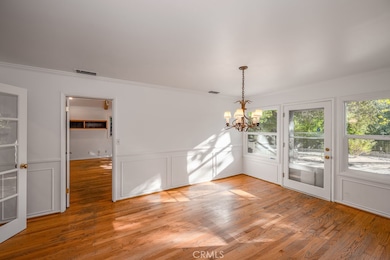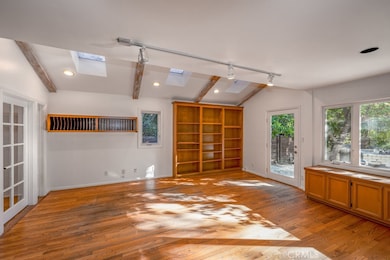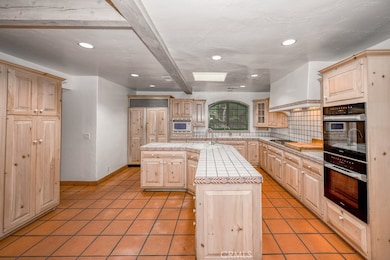4228 Beulah Dr La Canada Flintridge, CA 91011
Highlights
- Community Stables
- Barn
- Horse Property
- La Canada Elementary School Rated A+
- Stables
- Heated In Ground Pool
About This Home
In the heart of Descanso with a gate leading directly to 300 +/- miles of jogging/walking/horseback trails- direct access. Stable for 2 on property.
Home is designed for family and entertaining. 6 well arranged bedrooms, 4 1/2 baths, formal dining, family room/office, family room. Patio and pool area for entertaining plus a large yard area by the stable.
Garage plus lots of off street parking.
Rare opportunity.
Listing Agent
Rossmoyne Properties Inc Brokerage Phone: 818-242-6825 License #00476770 Listed on: 10/22/2025
Home Details
Home Type
- Single Family
Est. Annual Taxes
- $13,291
Year Built
- Built in 1940
Lot Details
- 0.72 Acre Lot
- Wood Fence
- Wire Fence
- Landscaped
- Private Yard
- Lawn
- Back Yard
Parking
- 2 Car Direct Access Garage
- Oversized Parking
- Parking Available
- Workshop in Garage
- Front Facing Garage
- Single Garage Door
- Garage Door Opener
- Driveway Level
- Off-Street Parking
- RV Access or Parking
Home Design
- Custom Home
- Entry on the 1st floor
- Slab Foundation
- Asphalt Roof
- Wood Siding
Interior Spaces
- 4,947 Sq Ft Home
- 2-Story Property
- Built-In Features
- Decorative Fireplace
- Entrance Foyer
- Family Room with Fireplace
- Living Room with Fireplace
- Dining Room
- Den
- Workshop
- Storage
- Views of Woods
Kitchen
- Breakfast Area or Nook
- Built-In Range
- Indoor Grill
- Microwave
- Dishwasher
- Kitchen Island
- Tile Countertops
- Disposal
Flooring
- Wood
- Carpet
- Tile
Bedrooms and Bathrooms
- 6 Bedrooms | 2 Main Level Bedrooms
- Primary Bedroom on Main
- Primary Bedroom Suite
- Double Master Bedroom
- Walk-In Closet
- Dressing Area
- Bathroom on Main Level
- Tile Bathroom Countertop
- Dual Vanity Sinks in Primary Bathroom
- Private Water Closet
- Hydromassage or Jetted Bathtub
- Separate Shower
- Linen Closet In Bathroom
- Closet In Bathroom
Laundry
- Laundry Room
- Washer and Gas Dryer Hookup
Outdoor Features
- Heated In Ground Pool
- Horse Property
- Concrete Porch or Patio
- Separate Outdoor Workshop
Farming
- Barn
Horse Facilities and Amenities
- Corral
- Stables
Utilities
- Central Heating and Cooling System
- Standard Electricity
- Septic Type Unknown
Listing and Financial Details
- Security Deposit $14,500
- Rent includes gardener, pool
- 12-Month Minimum Lease Term
- Available 10/24/25
- Tax Lot 19
- Tax Tract Number 525
- Assessor Parcel Number 5814014001
Community Details
Overview
- No Home Owners Association
Recreation
- Community Stables
- Horse Trails
Pet Policy
- Pets Allowed
Matterport 3D Tour
Map
Source: California Regional Multiple Listing Service (CRMLS)
MLS Number: GD25244170
APN: 5814-014-001
- 1116 Flintridge Ave
- 4537 Indianola Way
- 1304 Padres Trail
- 909 Coral Way
- 375 Berkshire Ave
- 3914 Alta Vista Dr
- 2427 Flintridge Dr
- 4544 Daleridge Rd
- 563 Highland Dr
- 941 Chehalem Rd
- 4825 Angeles Crest Hwy
- 3258 Kirkham Dr
- 3643 Hampstead Rd
- 520 Haverstock Rd
- 4938 Angeles Crest Hwy
- 5046 Fallhaven Ln
- 4563 Loma Vista Dr
- 516 Venado Vista Dr
- 3630 Figueroa St
- 4467 Ardara Place
- 1218 Flintridge Cir
- 3820 Domal Ln
- 827 Parkman Dr
- 1333 Verdugo Blvd Unit Guesthouse
- 4918 Commonwealth Ave
- 4622 La Canada Blvd
- 1308 Salisbury Rd
- 540 Haverstock Rd
- 3467 Emerald Isle Dr
- 4822 Grand Ave
- 4828 Grand Ave
- 4824 La Canada Blvd
- 5379 Godbey Dr
- 1935 Alpha Rd Unit 310
- 4531 El Camino Corto
- 3481 Stancrest Dr
- 3481 Stancrest Dr
- 1932 Hilldale Dr
- 4544 Hillard Ave
- 1372 Edgehill Place
