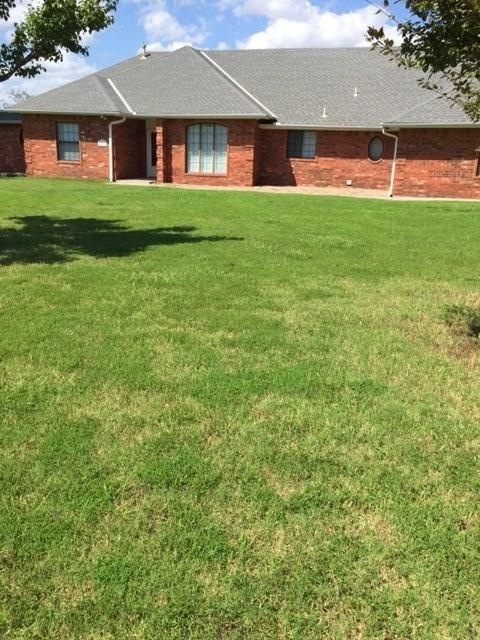
Estimated Value: $419,000 - $562,000
4
Beds
2.5
Baths
2,502
Sq Ft
$194/Sq Ft
Est. Value
Highlights
- Traditional Architecture
- Corner Lot
- 1-Story Property
- Mustang Lakehoma Elementary School Rated A-
- 2 Car Attached Garage
- Central Heating and Cooling System
About This Home
As of August 2019Property being sold "as is" with shop and shed.
Home Details
Home Type
- Single Family
Est. Annual Taxes
- $4,017
Year Built
- Built in 1990
Lot Details
- 5 Acre Lot
- Aluminum or Metal Fence
- Corner Lot
Parking
- 2 Car Attached Garage
Home Design
- Traditional Architecture
- Brick Exterior Construction
- Slab Foundation
- Composition Roof
Interior Spaces
- 2,502 Sq Ft Home
- 1-Story Property
- Fireplace Features Masonry
Bedrooms and Bathrooms
- 4 Bedrooms
Schools
- Mustang Lakehoma Elementary School
- Mustang Middle School
- Mustang High School
Utilities
- Central Heating and Cooling System
Listing and Financial Details
- Tax Lot 19
Ownership History
Date
Name
Owned For
Owner Type
Purchase Details
Listed on
Jul 3, 2019
Closed on
Aug 1, 2019
Sold by
Derr Robert A and Derr Jerrilyn M
Bought by
Bishop Keith D and Bishop Janay C
Seller's Agent
Jane Mcneff
McGraw REALTORS (BO)
Buyer's Agent
Jane Mcneff
McGraw REALTORS (BO)
List Price
$300,000
Sold Price
$300,000
Current Estimated Value
Home Financials for this Owner
Home Financials are based on the most recent Mortgage that was taken out on this home.
Estimated Appreciation
$185,928
Avg. Annual Appreciation
6.86%
Original Mortgage
$110,000
Outstanding Balance
$76,583
Interest Rate
3.73%
Mortgage Type
New Conventional
Estimated Equity
$366,287
Purchase Details
Closed on
Apr 21, 1992
Sold by
Conversion
Bought by
Derr Robert A and Derr Jerrilyn M
Purchase Details
Closed on
Apr 6, 1990
Purchase Details
Closed on
Nov 29, 1989
Similar Homes in Yukon, OK
Create a Home Valuation Report for This Property
The Home Valuation Report is an in-depth analysis detailing your home's value as well as a comparison with similar homes in the area
Home Values in the Area
Average Home Value in this Area
Purchase History
| Date | Buyer | Sale Price | Title Company |
|---|---|---|---|
| Bishop Keith D | $300,000 | Old Republic Title | |
| Derr Robert A | $138,000 | -- | |
| -- | $129,500 | -- | |
| -- | -- | -- |
Source: Public Records
Mortgage History
| Date | Status | Borrower | Loan Amount |
|---|---|---|---|
| Open | Bishop Keith D | $110,000 |
Source: Public Records
Property History
| Date | Event | Price | Change | Sq Ft Price |
|---|---|---|---|---|
| 08/09/2019 08/09/19 | Sold | $300,000 | 0.0% | $120 / Sq Ft |
| 07/03/2019 07/03/19 | Pending | -- | -- | -- |
| 07/03/2019 07/03/19 | For Sale | $300,000 | -- | $120 / Sq Ft |
Source: MLSOK
Tax History Compared to Growth
Tax History
| Year | Tax Paid | Tax Assessment Tax Assessment Total Assessment is a certain percentage of the fair market value that is determined by local assessors to be the total taxable value of land and additions on the property. | Land | Improvement |
|---|---|---|---|---|
| 2024 | $4,017 | $37,247 | $9,290 | $27,957 |
| 2023 | $4,017 | $35,474 | $8,400 | $27,074 |
| 2022 | $3,883 | $33,785 | $8,400 | $25,385 |
| 2021 | $3,798 | $33,170 | $8,400 | $24,770 |
| 2020 | $3,873 | $33,478 | $8,400 | $25,078 |
| 2019 | $0 | $26,854 | $4,661 | $22,193 |
| 2018 | $0 | $26,072 | $4,216 | $21,856 |
| 2017 | -- | $25,312 | $3,570 | $21,742 |
| 2016 | -- | $25,313 | $3,000 | $22,313 |
| 2015 | -- | $23,860 | $3,000 | $20,860 |
| 2014 | -- | $23,165 | $3,000 | $20,165 |
Source: Public Records
Agents Affiliated with this Home
-
Jane Mcneff

Seller's Agent in 2019
Jane Mcneff
McGraw REALTORS (BO)
(405) 850-2791
44 Total Sales
Map
Source: MLSOK
MLS Number: 874019
APN: 090010353
Nearby Homes
- 12915 SW 44th St
- 0 Regan Rd
- 4813 Polo Ln
- 12125 SW 51st St
- 4214 Topaz Cir
- 1833 W Blake Court Way
- 0 SW 59th St
- 6401 Lois Ln
- 1821 W Zachary Way
- 1016 N Deer Court Way
- 2013 W Oak Valley Way
- 1225 N Nature Way
- 0 SW 15th St Unit 1123910
- 7201 Country Ln
- 3105 Feather Dr
- 12600 SW 58th St
- 6636 Pettijohn
- 821 N Clear Springs Way
- 1400 Quail Lake Way
- 12717 SW 24th St
- 4228 Bridle Path
- 4313 Bridle Path
- 4124 Bridle Path
- 4225 Bridle Path
- 4225 Bridle Path
- 4412 Bridle Path
- 4413 Bridle Path
- 13949 SW 42nd St
- 4113 Bridle Path
- 13948 SW 42nd St
- 4012 Bridle Path
- 4013 Bridle Path
- 15545 SW 59th St
- 3913 Bridle Path
- 4213 Chase Cir
- 13940 SW 44th St
- 13940 SW 44th St
- 4113 Chase Cir
- 13948 SW 38th St
- 14113 SW 38th St
