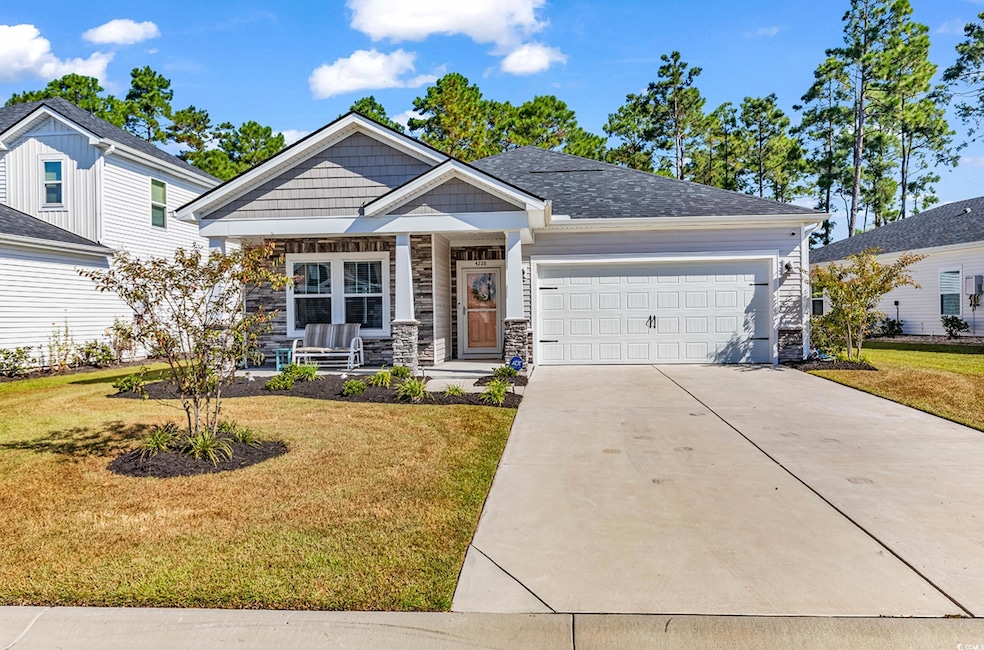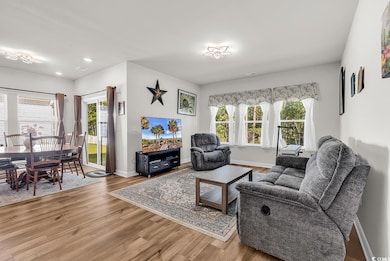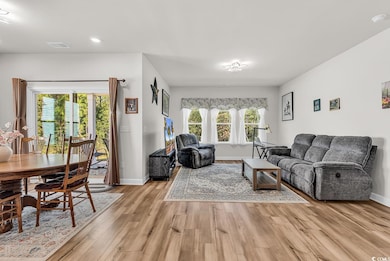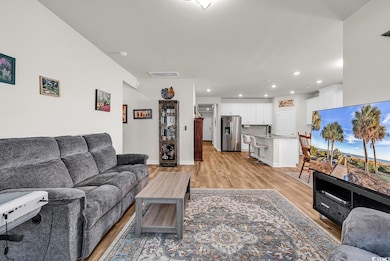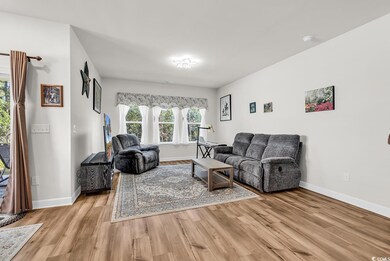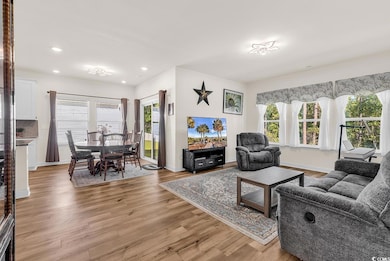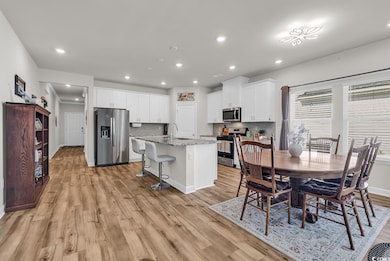4228 Falls Oaks St Myrtle Beach, SC 29579
Estimated payment $2,293/month
Highlights
- Clubhouse
- Ranch Style House
- Community Pool
- Carolina Forest Elementary School Rated A-
- Solid Surface Countertops
- Walk-In Pantry
About This Home
Welcome to this beautiful 4-bedroom, 2-bath ranch home in the highly sought-after Clear Pond community, built in 2023. Designed with an open-concept layout and soaring 9-foot ceilings, this home is filled with natural light and modern finishes. Luxury plank flooring flows throughout the main living areas and extends into the 4th bedroom, adding both style and durability. The chef’s kitchen features granite countertops, a spacious island with breakfast bar seating, a gas range, and a walk-in pantry—perfect for cooking and entertaining. The primary suite offers a tiled walk-in shower, dual sinks, and a generous walk-in closet with convenient access to the laundry room. Step outside to enjoy the private, wooded backdrop from the covered rear patio—an ideal space for relaxing or hosting guests. Clear Pond offers a vibrant lifestyle with resort-style amenities, including pools, a clubhouse, fitness center, playground, and more—all just minutes from shopping, dining, and the beach.
Home Details
Home Type
- Single Family
Est. Annual Taxes
- $4,184
Year Built
- Built in 2023
Lot Details
- 8,712 Sq Ft Lot
- Rectangular Lot
HOA Fees
- $105 Monthly HOA Fees
Parking
- 2 Car Attached Garage
- Garage Door Opener
Home Design
- Ranch Style House
- Brick Exterior Construction
- Slab Foundation
- Vinyl Siding
- Tile
Interior Spaces
- 1,835 Sq Ft Home
- Entrance Foyer
- Pull Down Stairs to Attic
Kitchen
- Walk-In Pantry
- Range with Range Hood
- Microwave
- Dishwasher
- Stainless Steel Appliances
- Kitchen Island
- Solid Surface Countertops
- Disposal
Flooring
- Carpet
- Luxury Vinyl Tile
Bedrooms and Bathrooms
- 4 Bedrooms
- Split Bedroom Floorplan
- Bathroom on Main Level
- 2 Full Bathrooms
Laundry
- Laundry Room
- Washer and Dryer
Home Security
- Home Security System
- Storm Doors
- Fire and Smoke Detector
Schools
- Carolina Forest Elementary School
- Ten Oaks Middle School
- Carolina Forest High School
Utilities
- Central Air
- Underground Utilities
- Tankless Water Heater
- Gas Water Heater
- Phone Available
- Cable TV Available
Additional Features
- Rear Porch
- Outside City Limits
Community Details
Overview
- Association fees include trash pickup, common maint/repair, recreation facilities
- The community has rules related to allowable golf cart usage in the community
Amenities
- Clubhouse
Recreation
- Community Pool
Map
Home Values in the Area
Average Home Value in this Area
Tax History
| Year | Tax Paid | Tax Assessment Tax Assessment Total Assessment is a certain percentage of the fair market value that is determined by local assessors to be the total taxable value of land and additions on the property. | Land | Improvement |
|---|---|---|---|---|
| 2024 | $4,184 | $13,578 | $3,400 | $10,178 |
| 2023 | $4,184 | $0 | $0 | $0 |
Property History
| Date | Event | Price | List to Sale | Price per Sq Ft |
|---|---|---|---|---|
| 09/17/2025 09/17/25 | For Sale | $349,000 | -- | $190 / Sq Ft |
Purchase History
| Date | Type | Sale Price | Title Company |
|---|---|---|---|
| Warranty Deed | -- | -- | |
| Warranty Deed | $345,000 | -- |
Mortgage History
| Date | Status | Loan Amount | Loan Type |
|---|---|---|---|
| Previous Owner | $217,350 | New Conventional |
Source: Coastal Carolinas Association of REALTORS®
MLS Number: 2522821
APN: 38404030012
- 4206 Falls Oaks St
- 4052 Bayhill St
- 4050 Bayhill St
- 4570 Day Lily Run St
- 4316 Falls Oaks St
- 4724 Hopespring St Unit 982 Sydney F
- 4710 Hopespring St Unit 984 Johnson F
- 4704 Hopespring St Unit 985 Gibson J
- 4719 Hopespring St Unit 804 Sydney F
- 4705 Hopespring St Unit 801 Paisley F
- 4709 Hopespring St Unit 802 Sydney K
- 7020 Edgemoor Ct Unit 1105 Johnson D
- 7016 Edgemoor Ct Unit 1106 Chatham F
- 6002 Mandrake Ct Unit 1088 Chandler F
- 7031 Edgemoor Ct Unit 1090 Johnson J
- 7040 Edgemoor Ct Unit 1100 Chandler J
- 7056 Edgemoor Ct Unit 1097 Edgewood J
- 7052 Edgemoor Ct Unit 1098 Gibson D
- 7048 Edgemoor Ct Unit 1099 Newport J
- 6019 Mandrake Ct Unit 1084 Kensington F
- 101 Grand Bahama Dr
- 110 Chanticleer Village Dr
- 4838 Innisbrook Ct Unit Building 12, Unit 1
- 4838 Innisbrook Ct Unit 1201
- 4911 Signature Dr
- 5042 Belleglen Ct Unit 202
- 2774 Sanctuary Blvd
- 5054 Belleglen Ct Unit 201
- 1636 Hyacinth Dr
- 338 Kiskadee Loop Unit O
- 340 Kiskadee Loop
- 340 Kiskadee Loop Unit O
- 344 Kiskadee Loop
- 1129 Boswell Ct
- 1060 Fairway Ln
- 219 Springlake Dr
- 584 Summerhill Dr
- 300 Wappoo Creek Rd
- 7031 Birnamwood Ct
- 370 Allied Dr
