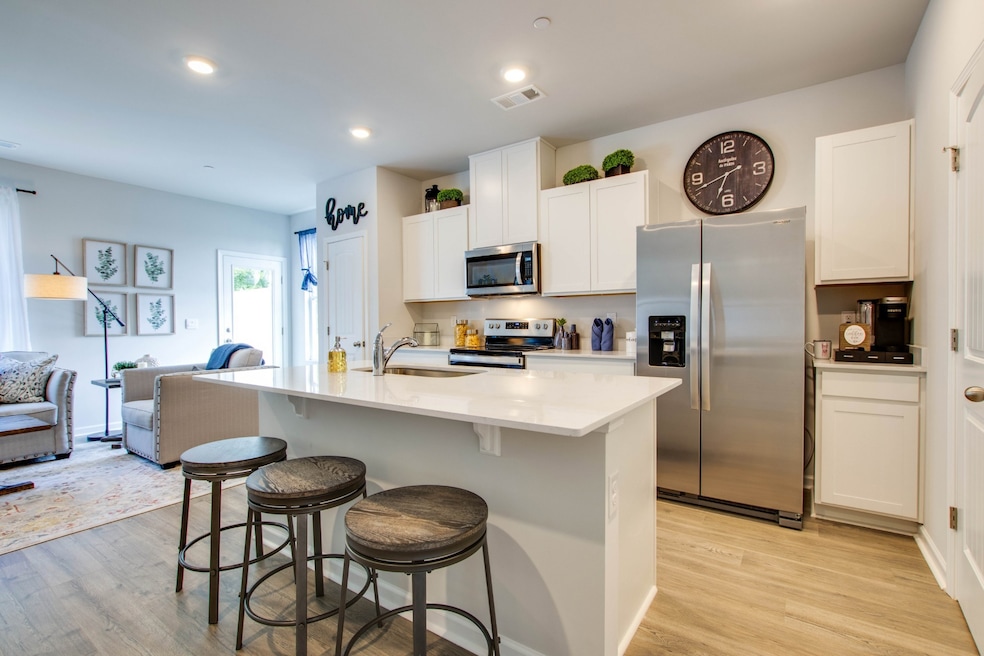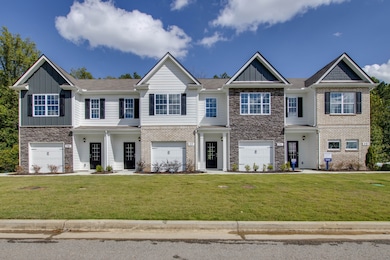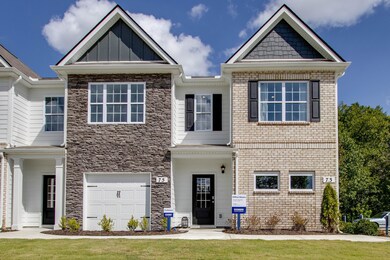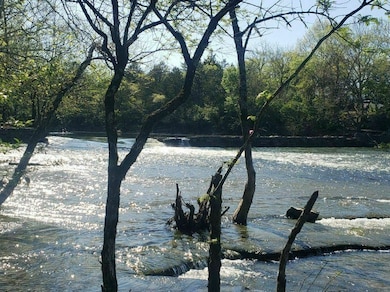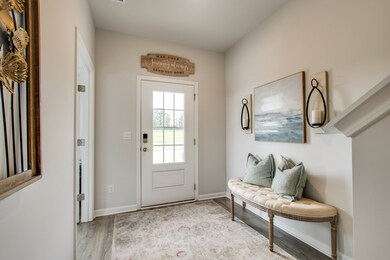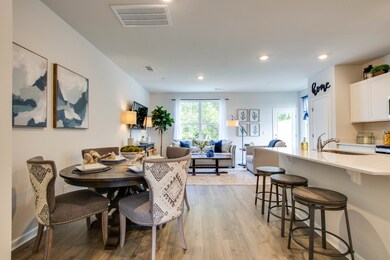
4228 Feetham Dr Murfreesboro, TN 37129
Estimated payment $2,252/month
Highlights
- Community Pool
- Porch
- Cooling Available
- Stewartsboro Elementary School Rated A-
- 1 Car Attached Garage
- Patio
About This Home
$5000 TOWARDS CLOSING COSTS + AMAZING BELOW MARKET 30 YEAR FIXED INTEREST RATES WITH PREFERRED LENDER/TITLE - D.R. Horton’s Premier Riverfront Community nestled along Stones River and Overall Creek in the heart of Murfreesboro’s new gateway. AMENITIES INCLUDED Canoe/Kayak Launch Points, Expansive Swimming Pool with Amenity Center, Children’s Playground and scenic Walking Trails throughout. Ascension St. Thomas Medical Center, The Avenue Shopping Center and a plethora of restaurants/grocery stores are all within minutes from River Landing.Our Medford Townhome offers 3 beds, 2.5 baths with 1474 sqft of living space,Quartz Countertops in kitchen and bathrooms, Stainless steel Whirlpool Appliances. Ask about our amazing interest rates and incentives! Taxes are estimated.
Townhouse Details
Home Type
- Townhome
Est. Annual Taxes
- $2,400
Year Built
- Built in 2025
Lot Details
- Year Round Access
- Partially Fenced Property
HOA Fees
- $190 Monthly HOA Fees
Parking
- 1 Car Attached Garage
- 2 Open Parking Spaces
- Driveway
Home Design
- Brick Exterior Construction
- Slab Foundation
- Shingle Roof
Interior Spaces
- 1,474 Sq Ft Home
- Property has 2 Levels
- Combination Dining and Living Room
Kitchen
- Microwave
- Dishwasher
- ENERGY STAR Qualified Appliances
- Disposal
Flooring
- Carpet
- Vinyl
Bedrooms and Bathrooms
- 3 Bedrooms
Home Security
- Smart Locks
- Outdoor Smart Camera
Outdoor Features
- Patio
- Porch
Schools
- Stewartsboro Elementary School
- Blackman Middle School
- Smyrna High School
Utilities
- Cooling Available
- Central Heating
Listing and Financial Details
- Tax Lot 62
Community Details
Overview
- $250 One-Time Secondary Association Fee
- Association fees include exterior maintenance, ground maintenance, insurance, recreation facilities
- River Landing Subdivision
Recreation
- Community Playground
- Community Pool
- Trails
Security
- Fire and Smoke Detector
Map
Home Values in the Area
Average Home Value in this Area
Property History
| Date | Event | Price | Change | Sq Ft Price |
|---|---|---|---|---|
| 04/03/2025 04/03/25 | Pending | -- | -- | -- |
| 04/03/2025 04/03/25 | For Sale | $332,770 | -- | $226 / Sq Ft |
Similar Homes in Murfreesboro, TN
Source: Realtracs
MLS Number: 2812938
- 4245 Feetham Dr
- 4241 Feetham Dr
- 4247 Feetham Dr
- 4237 Feetham Dr
- 4235 Feetham Dr
- 4232 Feetham Dr
- 4230 Feetham Dr
- 4228 Feetham Dr
- 4224 Feetham Dr
- 4216 Feetham Dr
- 4209 Feetham Dr
- 4901 Leybourne Ln
- 4905 Leybourne Ln
- 4913 Leybourne Ln
- 4925 Leybourne Ln
- 4332 Oswin Dr
- 4917 Leybourne Ln
- 4929 Leybourne Ln
- 4933 Leybourne Ln
- 4909 Leybourne Ln
