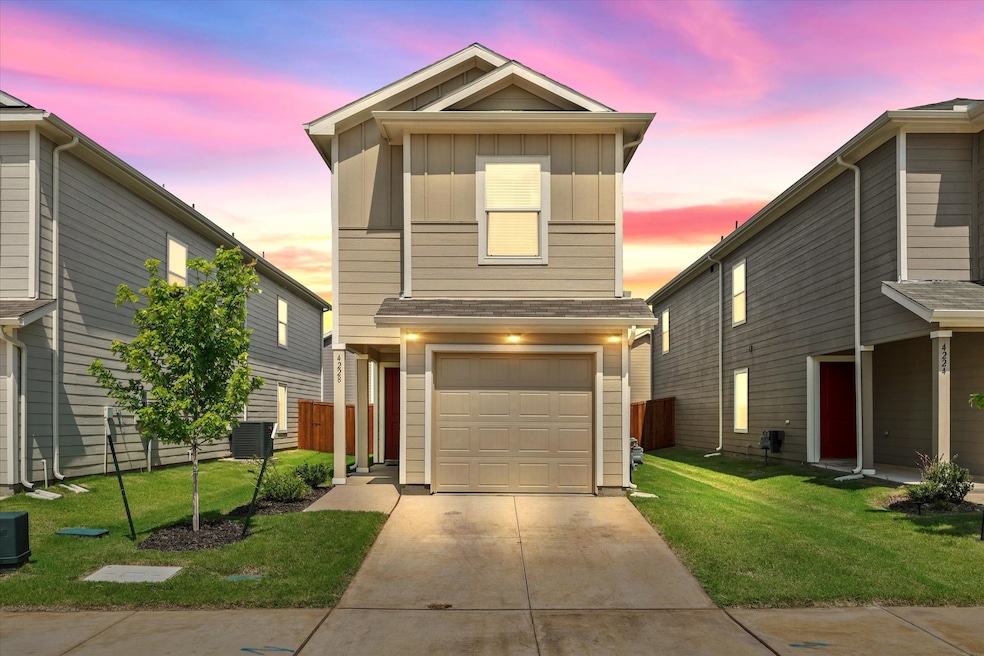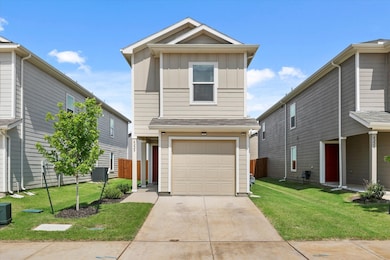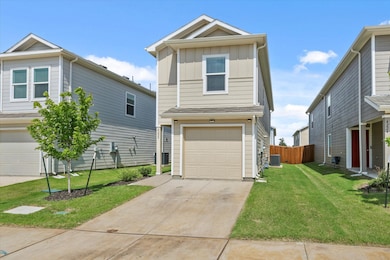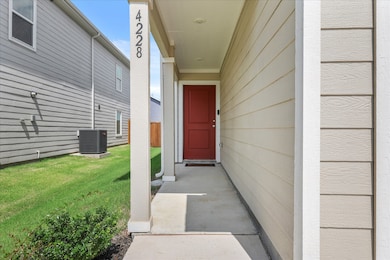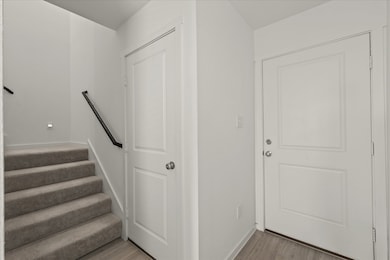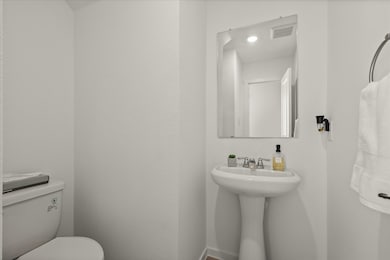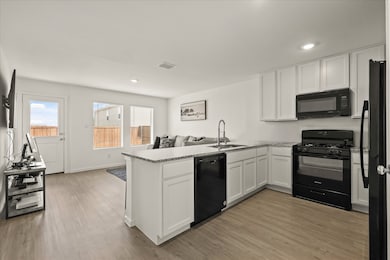4228 Haflinger Rd Aubrey, TX 76227
Estimated payment $1,562/month
Highlights
- Traditional Architecture
- Covered Patio or Porch
- 1 Car Attached Garage
- Community Pool
- Walk-In Pantry
- Walk-In Closet
About This Home
Welcome to this beautifully designed 2024-built home featuring 3 bedrooms, 2.5 bathrooms, and a modern open-concept layout. The first level offers luxury vinyl flooring, a convenient half bath, and a spacious living area that flows into an L-shaped kitchen with granite countertops, a walk-in pantry, and all appliances included - gas range, microwave, and dishwasher. Upstairs, you’ll find all three bedrooms and two full bathrooms, including a primary ensuite bathroom designed for privacy and convenience. The laundry area is conveniently located on the second level. This home also includes rain gutters, a sprinkler system, and a good-sized backyard perfect for outdoor enjoyment. Located in a vibrant community offering a pool, parks, grilling areas, and a fitness center, and just minutes from US-380, shopping, dining, and everyday conveniences - this home offers modern living in an unbeatable location. Don’t miss out! Schedule your private tour today and see everything this home has to offer.
Listing Agent
JPAR North Metro Brokerage Phone: 972-836-9295 License #0691550 Listed on: 11/19/2025

Open House Schedule
-
Sunday, November 23, 20251:00 to 3:00 pm11/23/2025 1:00:00 PM +00:0011/23/2025 3:00:00 PM +00:00Add to Calendar
Home Details
Home Type
- Single Family
Est. Annual Taxes
- $3,685
Year Built
- Built in 2024
Lot Details
- 2,831 Sq Ft Lot
- Wood Fence
HOA Fees
- $69 Monthly HOA Fees
Parking
- 1 Car Attached Garage
- Parking Accessed On Kitchen Level
- Front Facing Garage
- Single Garage Door
- Garage Door Opener
- Driveway
Home Design
- Traditional Architecture
- Slab Foundation
- Composition Roof
Interior Spaces
- 1,206 Sq Ft Home
- 2-Story Property
- Ceiling Fan
- Decorative Lighting
- Window Treatments
Kitchen
- Walk-In Pantry
- Gas Range
- Microwave
- Dishwasher
- Disposal
Flooring
- Carpet
- Ceramic Tile
- Luxury Vinyl Plank Tile
Bedrooms and Bathrooms
- 3 Bedrooms
- Walk-In Closet
Eco-Friendly Details
- ENERGY STAR Qualified Equipment for Heating
Outdoor Features
- Covered Patio or Porch
- Rain Gutters
Schools
- Jackie Fuller Elementary School
- Aubrey High School
Utilities
- Central Air
- Heating Available
- Vented Exhaust Fan
- High Speed Internet
- Cable TV Available
Listing and Financial Details
- Legal Lot and Block 8 / AS
- Assessor Parcel Number R1009405
Community Details
Overview
- Association fees include all facilities
- Legacy Sw Management Association
- Foree Ranch Ph 2 Subdivision
Recreation
- Community Playground
- Community Pool
- Park
Map
Home Values in the Area
Average Home Value in this Area
Tax History
| Year | Tax Paid | Tax Assessment Tax Assessment Total Assessment is a certain percentage of the fair market value that is determined by local assessors to be the total taxable value of land and additions on the property. | Land | Improvement |
|---|---|---|---|---|
| 2025 | $1,686 | $195,434 | $42,471 | $152,963 |
| 2024 | $571 | $29,726 | $0 | $0 |
| 2023 | $486 | $24,772 | $24,772 | -- |
Property History
| Date | Event | Price | List to Sale | Price per Sq Ft | Prior Sale |
|---|---|---|---|---|---|
| 11/19/2025 11/19/25 | For Sale | $225,000 | -7.4% | $187 / Sq Ft | |
| 11/25/2024 11/25/24 | Sold | -- | -- | -- | View Prior Sale |
| 11/06/2024 11/06/24 | Pending | -- | -- | -- | |
| 10/10/2024 10/10/24 | Price Changed | $242,999 | -2.8% | $202 / Sq Ft | |
| 10/10/2024 10/10/24 | Price Changed | $249,999 | +2.0% | $208 / Sq Ft | |
| 09/19/2024 09/19/24 | For Sale | $244,999 | -- | $204 / Sq Ft |
Purchase History
| Date | Type | Sale Price | Title Company |
|---|---|---|---|
| Special Warranty Deed | -- | Lennar Title | |
| Special Warranty Deed | -- | Lennar Title |
Mortgage History
| Date | Status | Loan Amount | Loan Type |
|---|---|---|---|
| Open | $212,087 | FHA |
Source: North Texas Real Estate Information Systems (NTREIS)
MLS Number: 21114652
APN: R1009405
- 12157 Steeplechase Dr
- 12173 Steeplechase Dr
- 12169 Steeplechase Dr
- 12177 Steeplechase Dr
- 12161 Steeplechase Dr
- 12153 Steeplechase Dr
- 12141 Steeplechase Dr
- 12180 Steeplechase Dr
- 12176 Steeplechase Dr
- 12184 Steeplechase Dr
- 12188 Steeplechase Dr
- 12192 Steeplechase Dr
- 12200 Steeplechase Dr
- 11337 Rodeo Dr
- Moscoso Plan at Woodstone
- Magellan Plan at Woodstone
- 10028 Blue Forest Ln
- 13120 Sandstone St
- 13085 Limestone St
- Desoto Plan at Woodstone
- 12140 Thoroughbred Dr
- 4016 Belmont Dr
- 12128 Morgan Dr
- 12169 Steeplechase Dr
- 4049 Criollo Ct
- 2504 Cerro Ranch Rd
- 11333 Rodeo Dr
- 11325 Rodeo Dr
- 11012 Blaze St
- 11309 Rodeo Dr
- 13121 Zion Dr
- 13092 Mizell Ln
- 11129 Pond View Ct
- 10812 Aledo Ln
- 3257 Kiso Pkwy
- 13117 Don Fisher Ln
- 11112 W Pond Dr
- 13128 S Haven Way
- 3125 Burmese St
- 3209 Tokara St
