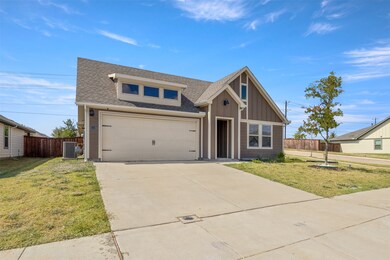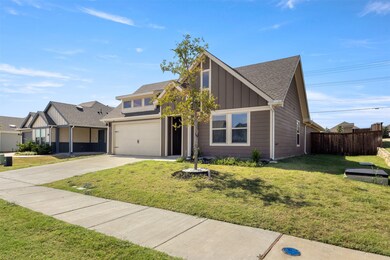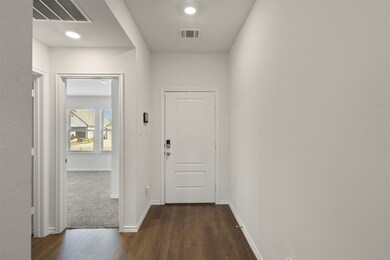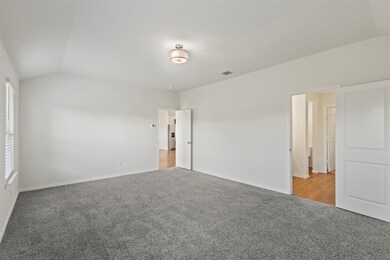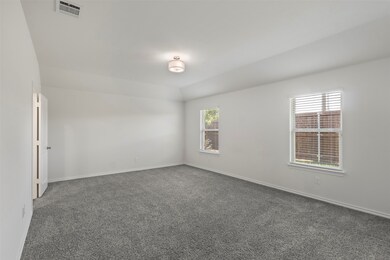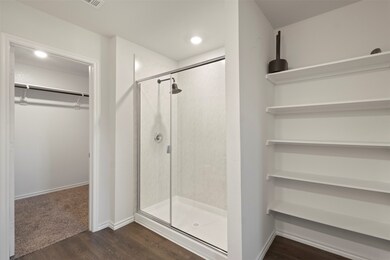11129 Pond View Ct Providence Village, TX 76227
Highlights
- Open Floorplan
- Covered Patio or Porch
- Walk-In Closet
- Corner Lot
- 2 Car Attached Garage
- Home Security System
About This Home
Welcome to this well-maintained 4-bedroom, 2-bathroom home on a desirable corner lot in The Enclave at Pecan Creek. With 1,839 sq. ft. of living space, this D.R. Horton build offers an open-concept layout designed for everyday comfort and functionality. The spacious kitchen features a large pantry, ample counter space, and all appliances, which will convey with the home. The utility room is equipped with a washer and dryer that also remain. The primary suite includes an ensuite bath and a generous walk-in closet. Additional highlights include laminate flooring, a covered patio with a fair amount of yard space, and a 2-car garage. With a prime corner lot location, this home is conveniently located near the entrance of the community. With low HOA fees, this home is a great opportunity in the fast-growing Providence Village area.
Listing Agent
Keller Williams Urban Dallas Brokerage Phone: 469-890-9024 License #0829443 Listed on: 11/15/2025

Home Details
Home Type
- Single Family
Est. Annual Taxes
- $5,099
Year Built
- Built in 2022
Lot Details
- 6,142 Sq Ft Lot
- Wood Fence
- Corner Lot
HOA Fees
- $33 Monthly HOA Fees
Parking
- 2 Car Attached Garage
- 2 Carport Spaces
- Front Facing Garage
- Garage Door Opener
Home Design
- Slab Foundation
- Shingle Roof
Interior Spaces
- 1,839 Sq Ft Home
- 1-Story Property
- Open Floorplan
- Decorative Lighting
- Laminate Flooring
Kitchen
- Electric Oven
- Electric Range
- Ice Maker
- Dishwasher
- Disposal
Bedrooms and Bathrooms
- 4 Bedrooms
- Walk-In Closet
- 2 Full Bathrooms
Home Security
- Home Security System
- Smart Home
Schools
- Jackie Fuller Elementary School
- Aubrey High School
Additional Features
- Covered Patio or Porch
- Central Heating and Cooling System
Listing and Financial Details
- Residential Lease
- Property Available on 11/15/25
- Tenant pays for all utilities, cable TV, electricity, exterior maintenance, gas, insurance
- Assessor Parcel Number R966146
Community Details
Overview
- Association fees include ground maintenance
- First Service Residential Association
- The Enclave At Pecan Creek Phase 1 Subdivision
Amenities
- Community Mailbox
Pet Policy
- Pets Allowed
- 2 Pets Allowed
Map
Source: North Texas Real Estate Information Systems (NTREIS)
MLS Number: 21113831
APN: R966146
- Midland Plan at Enclave at Pecan Creek
- Huntsville Plan at Enclave at Pecan Creek
- Ozark Plan at Enclave at Pecan Creek
- Camden Plan at Enclave at Pecan Creek
- Ashburn Plan at Enclave at Pecan Creek
- Hanna Plan at Enclave at Pecan Creek
- Texas Cali Plan at Enclave at Pecan Creek
- Bellvue Plan at Enclave at Pecan Creek
- Denton Plan at Enclave at Pecan Creek
- Perry Plan at Enclave at Pecan Creek
- 11237 Blaze St
- 11213 Delta Dr
- 13100 S Haven Way
- 13101 Sanctuary Dr
- 13117 Don Fisher Ln
- 11304 W Pond Dr
- Dewberry Plan at Woodstone
- Cypress II Plan at Woodstone
- Dewberry II Plan at Woodstone
- Jasmine Plan at Woodstone
- 11112 W Pond Dr
- 11220 W Pond Dr
- 13117 Don Fisher Ln
- 13128 S Haven Way
- 13140 Sanctuary Dr
- 11208 Glover Ln
- 13092 Mizell Ln
- 13152 N Haven Way
- 2504 Cerro Ranch Rd
- 11012 Blaze St
- 13113 Dawson Dr
- 12140 Thoroughbred Dr
- 11000 Glover Ln
- 4016 Belmont Dr
- 4049 Criollo Ct
- 12205 Steeplechase Dr
- 12128 Morgan Dr
- 12169 Steeplechase Dr
- 11413 Alpine Springs Dr
- 10812 Aledo Ln

