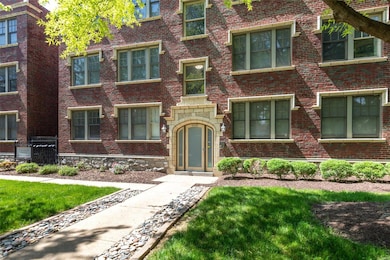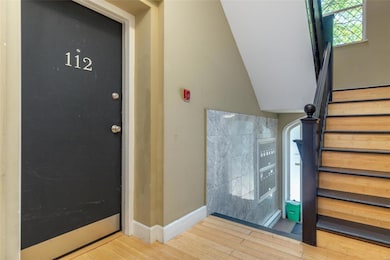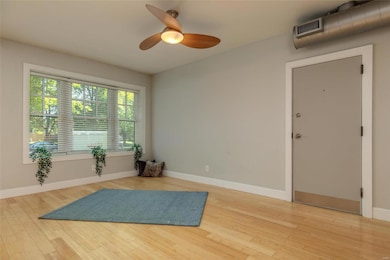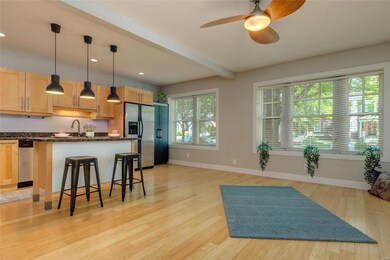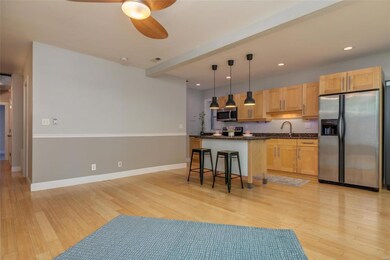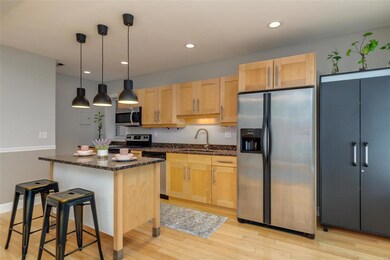
4228 Mcpherson Ave Unit 112 Saint Louis, MO 63108
Central West End NeighborhoodHighlights
- Open Floorplan
- Granite Countertops
- Brick or Stone Veneer Front Elevation
- Wood Flooring
- Eat-In Kitchen
- Pocket Doors
About This Home
As of July 2021Historic Gas Light District, Great Location!!! Contemporary, open concept, first floor condo in the historic Gas Light District. Enter the large, inviting, open living/ dining and kitchen great for entertaining. The kitchen includes stainless appliances, granite countertops and center island with breakfast bar. Brand new carpet in both bedrooms. The master bedroom includes a master bath with dual sinks and walk-in closet, large enough for a kingsized bedroom set. The second bedroom is of good size with plenty of closet space. In-unit laundry, beautiful bamboo floors throughout the main living space and exposed ductwork. One off street parking space in the gated lot, storage in the basement and a great landscaped patio. Only blocks from shops and restaurants, close to Forest Park, Cortex, Medical Center, highways, and Pharmacy School.
Last Agent to Sell the Property
Berkshire Hathaway HomeServices Select Properties License #2017034384 Listed on: 05/28/2021

Home Details
Home Type
- Single Family
Est. Annual Taxes
- $2,243
Year Built
- Built in 1928
Lot Details
- Historic Home
HOA Fees
- $215 Monthly HOA Fees
Parking
- Off-Street Parking
Home Design
- Brick or Stone Veneer Front Elevation
- Stone Siding
Interior Spaces
- 1,100 Sq Ft Home
- 1-Story Property
- Open Floorplan
- Ceiling Fan
- Window Treatments
- Pocket Doors
- Combination Dining and Living Room
- Storage
- Utility Room
- Unfinished Basement
- Basement Storage
Kitchen
- Eat-In Kitchen
- Breakfast Bar
- Gas Oven or Range
- Microwave
- Dishwasher
- Kitchen Island
- Granite Countertops
- Disposal
Flooring
- Wood
- Partially Carpeted
Bedrooms and Bathrooms
- 2 Main Level Bedrooms
- 2 Full Bathrooms
- Dual Vanity Sinks in Primary Bathroom
Laundry
- Laundry on main level
- Dryer
- Washer
Schools
- Pamoja Prep / Cole Elementary And Middle School
- Sumner High School
Utilities
- Forced Air Heating and Cooling System
- Heating System Uses Gas
- Gas Water Heater
Listing and Financial Details
- Assessor Parcel Number 3913-02-0102-0
Ownership History
Purchase Details
Home Financials for this Owner
Home Financials are based on the most recent Mortgage that was taken out on this home.Purchase Details
Home Financials for this Owner
Home Financials are based on the most recent Mortgage that was taken out on this home.Similar Homes in Saint Louis, MO
Home Values in the Area
Average Home Value in this Area
Purchase History
| Date | Type | Sale Price | Title Company |
|---|---|---|---|
| Warranty Deed | $165,000 | Title Partners Agency Llc | |
| Warranty Deed | -- | None Available |
Mortgage History
| Date | Status | Loan Amount | Loan Type |
|---|---|---|---|
| Open | $156,750 | New Conventional | |
| Previous Owner | $133,970 | New Conventional | |
| Previous Owner | $135,800 | Purchase Money Mortgage |
Property History
| Date | Event | Price | Change | Sq Ft Price |
|---|---|---|---|---|
| 04/12/2025 04/12/25 | Pending | -- | -- | -- |
| 03/19/2025 03/19/25 | For Sale | $180,000 | 0.0% | $164 / Sq Ft |
| 03/06/2025 03/06/25 | Price Changed | $180,000 | +8.5% | $164 / Sq Ft |
| 02/03/2025 02/03/25 | Off Market | -- | -- | -- |
| 07/28/2021 07/28/21 | Sold | -- | -- | -- |
| 06/07/2021 06/07/21 | Pending | -- | -- | -- |
| 05/28/2021 05/28/21 | For Sale | $165,900 | 0.0% | $151 / Sq Ft |
| 04/15/2020 04/15/20 | Rented | $1,345 | -3.6% | -- |
| 03/12/2020 03/12/20 | Under Contract | -- | -- | -- |
| 02/24/2020 02/24/20 | For Rent | $1,395 | -- | -- |
Tax History Compared to Growth
Tax History
| Year | Tax Paid | Tax Assessment Tax Assessment Total Assessment is a certain percentage of the fair market value that is determined by local assessors to be the total taxable value of land and additions on the property. | Land | Improvement |
|---|---|---|---|---|
| 2024 | $2,243 | $28,180 | -- | $28,180 |
| 2023 | $2,243 | $28,180 | $0 | $28,180 |
| 2022 | $2,239 | $27,090 | $0 | $27,090 |
| 2021 | $2,236 | $27,090 | $0 | $27,090 |
| 2020 | $2,219 | $27,090 | $0 | $27,090 |
| 2019 | $2,211 | $27,090 | $0 | $27,090 |
| 2018 | $2,083 | $24,740 | $0 | $24,740 |
| 2017 | $2,047 | $24,740 | $0 | $24,740 |
| 2016 | $1,975 | $23,560 | $0 | $23,560 |
| 2015 | $1,788 | $23,560 | $0 | $23,560 |
| 2014 | $1,787 | $23,560 | $0 | $23,560 |
| 2013 | -- | $23,560 | $0 | $23,560 |
Agents Affiliated with this Home
-
Dawn Griffin

Seller's Agent in 2025
Dawn Griffin
EXP Realty, LLC
(314) 541-3840
22 in this area
514 Total Sales
-
Kristina Hodges

Seller's Agent in 2021
Kristina Hodges
Berkshire Hathway Home Services
(303) 437-6217
3 in this area
45 Total Sales
-
Mark & Becci Sasser

Buyer's Agent in 2021
Mark & Becci Sasser
Keller Williams Realty STL
(314) 614-4644
5 in this area
180 Total Sales
Map
Source: MARIS MLS
MLS Number: MIS21034563
APN: 3913-02-0102-0
- 4228 Mcpherson Ave Unit 112
- 4220 Mcpherson Ave Unit 101
- 4220 Mcpherson Ave Unit 102
- 4245 Maryland Ave
- 4319 Mcpherson Ave
- 4301 Maryland Ave Unit 2
- 4259 Maryland Ave
- 4256 Maryland Ave Unit LLW
- 329 N Boyle Ave Unit A
- 4203 Olive St
- 4201 Olive St
- 4328 Maryland Ave Unit 3
- 4123 Westminster Place
- 423 N Sarah St
- 4355 Maryland Ave Unit 101
- 4355 Maryland Ave Unit 401
- 4355 Maryland Ave Unit 311
- 4319 Lindell Blvd Unit A
- 4135 Westminster Place
- 4362 Maryland Ave Unit A

