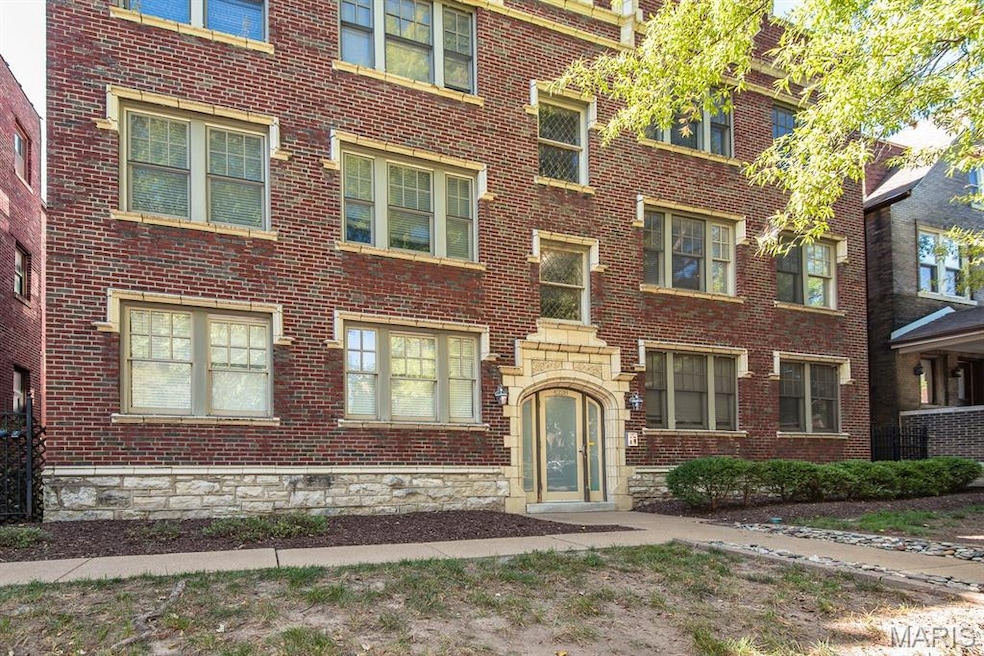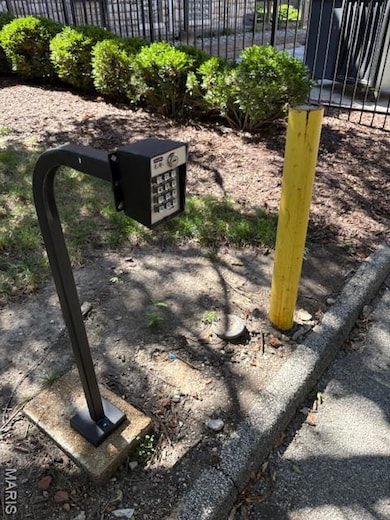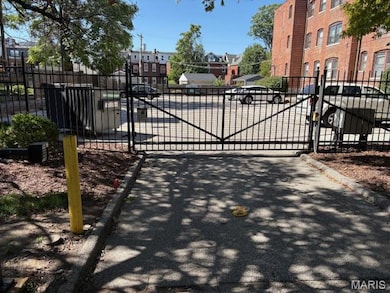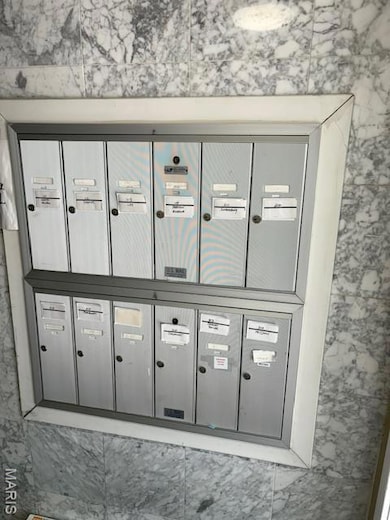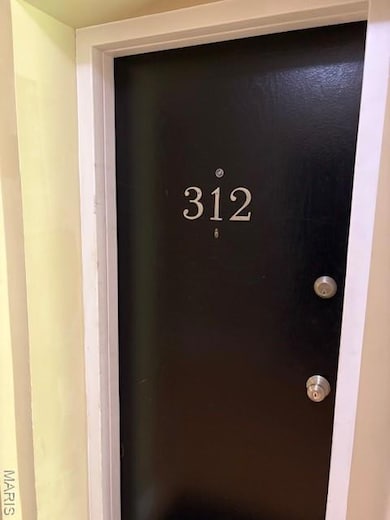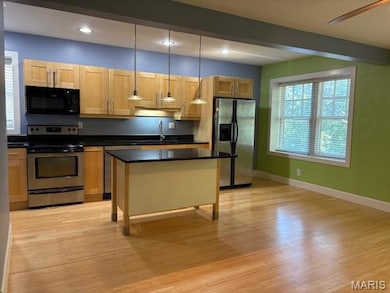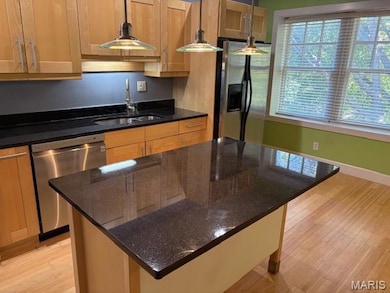4228 Mcpherson Ave Unit 312 Saint Louis, MO 63108
Central West End NeighborhoodEstimated payment $1,377/month
Highlights
- Electric Gate
- Open Floorplan
- Partially Wooded Lot
- Gated Community
- Property is near public transit
- Bamboo Flooring
About This Home
You could have the Top Floor Suite!! Treetop private top floor views of a gorgeous city street. Top level condo, open floor plan, new Anderson windows along the side of this unit and historic front windows. Bamboo flooring in the kitchen, living room, and hallway, newer luxury vinyl plank flooring in the bedrooms. Closets and pantry have built in organizer units. Street parking in front of building and private security gate parking lot as well. Exterior patio/barbeque space. Basement storage room designated for this unit. Impressive brick and stone building with security door common entrance. Newer roof, newer dishwasher, all kitchen appliances stay, washer/dryer included. Great location half mile from Wash U School of Medicine, close to SLU, Harris Stowe Colleges, close to big Barnes Hospital, Forest Park, and Ikea. Attractive price for ALL THIS St. Louis City Living. Lots of possibilities, could be owner occupied, could be income producing property, great options.
Property Details
Home Type
- Condominium
Est. Annual Taxes
- $2,359
Year Built
- Built in 1928 | Remodeled
Lot Details
- Private Entrance
- Security Fence
- Gated Home
- Privacy Fence
- Native Plants
- Partially Wooded Lot
HOA Fees
- $230 Monthly HOA Fees
Home Design
- Flat Roof Shape
- Brick Exterior Construction
- Stone Foundation
- Stone
Interior Spaces
- 1,039 Sq Ft Home
- 3-Story Property
- Open Floorplan
- Insulated Windows
- Blinds
- Wood Frame Window
- Storage
- Basement
- Basement Storage
- Security Gate
Kitchen
- Eat-In Kitchen
- Oven
- Microwave
- Ice Maker
- Dishwasher
- Kitchen Island
- Granite Countertops
- Disposal
Flooring
- Bamboo
- Luxury Vinyl Tile
Bedrooms and Bathrooms
- 2 Bedrooms
- Walk-In Closet
- 2 Full Bathrooms
Laundry
- Laundry in unit
- Stacked Washer and Dryer
Parking
- Private Parking
- Common or Shared Parking
- Electric Gate
- Secured Garage or Parking
- Additional Parking
- On-Street Parking
- Parking Lot
- Off-Street Parking
Outdoor Features
- Patio
Location
- Property is near public transit
- City Lot
Schools
- Pamoja Prep / Cole Elementary And Middle School
- Sumner High School
Utilities
- Forced Air Heating and Cooling System
- Natural Gas Connected
- Water Heater
Listing and Financial Details
- Assessor Parcel Number 3913-02-0111-0
Community Details
Overview
- Association fees include insurance, ground maintenance, maintenance parking/roads, common area maintenance, exterior maintenance, sewer, snow removal, trash
- Mcpherson Place Condos Association
- Community Parking
Amenities
- Common Area
- Community Storage Space
Security
- Gated Community
- Building Fire Escape
Map
Home Values in the Area
Average Home Value in this Area
Tax History
| Year | Tax Paid | Tax Assessment Tax Assessment Total Assessment is a certain percentage of the fair market value that is determined by local assessors to be the total taxable value of land and additions on the property. | Land | Improvement |
|---|---|---|---|---|
| 2025 | $2,359 | $30,150 | -- | $30,150 |
| 2024 | $2,243 | $28,180 | -- | $28,180 |
| 2023 | $2,243 | $28,180 | $0 | $28,180 |
| 2022 | $2,239 | $27,090 | $0 | $27,090 |
| 2021 | $2,236 | $27,090 | $0 | $27,090 |
| 2020 | $2,219 | $27,090 | $0 | $27,090 |
| 2019 | $2,211 | $27,090 | $0 | $27,090 |
| 2018 | $2,083 | $24,740 | $0 | $24,740 |
| 2017 | $2,047 | $24,740 | $0 | $24,740 |
| 2016 | $1,975 | $23,560 | $0 | $23,560 |
| 2015 | $1,788 | $23,560 | $0 | $23,560 |
| 2014 | $1,787 | $23,560 | $0 | $23,560 |
| 2013 | -- | $23,560 | $0 | $23,560 |
Property History
| Date | Event | Price | List to Sale | Price per Sq Ft | Prior Sale |
|---|---|---|---|---|---|
| 09/15/2025 09/15/25 | Price Changed | $179,900 | -2.8% | $173 / Sq Ft | |
| 08/25/2025 08/25/25 | For Sale | $185,000 | +19.4% | $178 / Sq Ft | |
| 05/17/2019 05/17/19 | Sold | -- | -- | -- | View Prior Sale |
| 04/05/2019 04/05/19 | Pending | -- | -- | -- | |
| 11/11/2018 11/11/18 | Price Changed | $155,000 | -1.6% | $149 / Sq Ft | |
| 10/08/2018 10/08/18 | For Sale | $157,500 | -- | $152 / Sq Ft |
Purchase History
| Date | Type | Sale Price | Title Company |
|---|---|---|---|
| Warranty Deed | -- | Investors Title Company | |
| Interfamily Deed Transfer | -- | Nations Title Agency Mo Inc | |
| Warranty Deed | -- | Integrity Land Title Co Inc |
Mortgage History
| Date | Status | Loan Amount | Loan Type |
|---|---|---|---|
| Previous Owner | $109,200 | New Conventional | |
| Previous Owner | $109,000 | New Conventional |
Source: MARIS MLS
MLS Number: MIS25058554
APN: 3913-02-0111-0
- 4251 Mcpherson Ave
- 4169 Mcpherson Ave
- 4256 Westminster Place
- 4256 Maryland Ave Unit LLW
- 4157 Mcpherson Ave
- 4317 Maryland Ave Unit 1E
- 4317 Maryland Ave Unit 2 E
- 327 N Boyle Ave Unit 4
- 329 N Boyle Ave Unit A
- 4341 Maryland Ave
- 4208 Olive St Unit 4208
- 4256 Olive St Unit 4256
- 4319 Lindell Blvd Unit A
- 4250 Lindell Blvd Unit A
- 4317 Lindell Blvd Unit H
- 4329 Westminster Place Unit 1W
- 423 N Sarah St
- 4341 Westminster Place
- 4341 Westminster Place Unit 2
- 4341 Westminster Place Unit 1
- 4228 Mcpherson Ave Unit 113
- 4220 Mcpherson Ave Unit 101
- 4256 Maryland Ave Unit 3E
- 4256 Maryland Ave Unit LLE
- 4317 Maryland Ave Unit 1W
- 4104 Olive St
- 4266 Washington Ave
- 4266 Washington Blvd
- 4390 Mcpherson Ave
- 4140 Washington Blvd
- 4124 W Pine Blvd Unit 2FF
- 4124 W Pine Blvd
- 4124 W Pine Blvd
- 4404 Mcpherson Ave
- 4005 Westminster Place
- 4400 Lindell Blvd
- 3949 Lindell Blvd
- 4020 Lindell Blvd
- 4343 Laclede Ave Unit G
- 4050 W Pine Blvd Unit 1321.1412266
