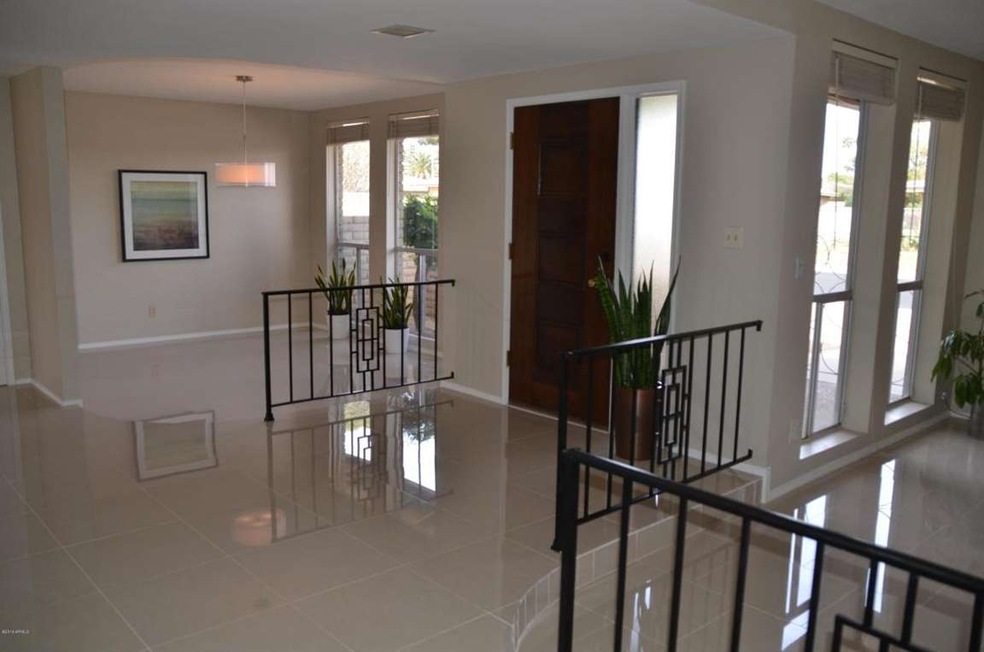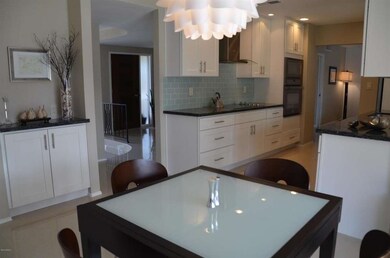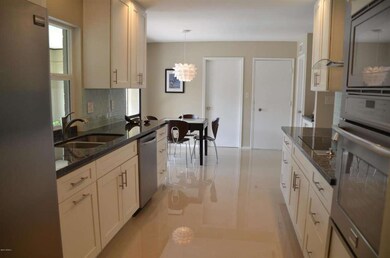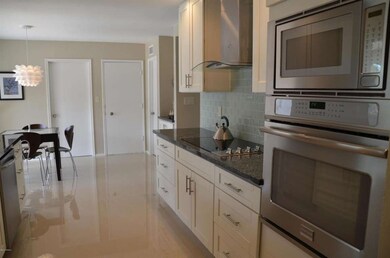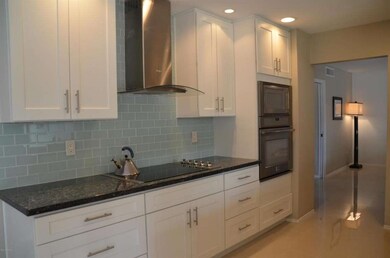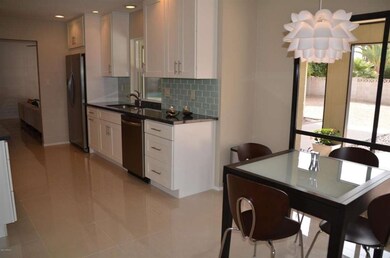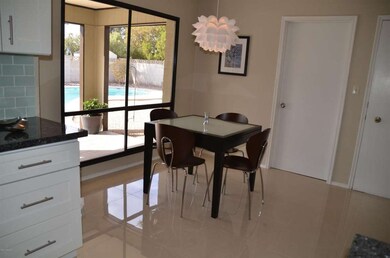
4228 N 87th St Scottsdale, AZ 85251
Indian Bend NeighborhoodHighlights
- Private Pool
- Contemporary Architecture
- No HOA
- Navajo Elementary School Rated A-
- Granite Countertops
- Covered patio or porch
About This Home
As of May 2025Absolutely gorgeous remodel with contemporary flair! NOT a ''fix & flip'' - owners updated for themselves but have job transfer * Priced aggressively * Buyers will fall in love with marble-like porcelain floors & wood-look tile - no carpeting (great for pets, allergies, clean-up, etc.) * 4 bdrms, 2 full baths + family rm in addition to formal living & dining rms * Mstr ste has walk-in closet & beautifully updated bath with dual sinks * Completely upgraded kitchen in 2013 with new stainless appliances, slab granite counters, new cabinetry, walk-in pantry & spacious breakfast area * Laundry room off of kitchen * 2 car garage with direct entry * Lots of charming built-ins * Stylish window coverings * Large backyard has covered patio, sparkling pool, easy-care desert landscape & citrus trees
Last Agent to Sell the Property
Realty Executives Arizona Territory License #SA031695000 Listed on: 02/23/2014

Home Details
Home Type
- Single Family
Est. Annual Taxes
- $1,884
Year Built
- Built in 1968
Lot Details
- 9,550 Sq Ft Lot
- Desert faces the front and back of the property
- Block Wall Fence
Parking
- 2 Car Direct Access Garage
- Garage Door Opener
Home Design
- Contemporary Architecture
- Santa Fe Architecture
- Built-Up Roof
- Block Exterior
Interior Spaces
- 2,332 Sq Ft Home
- 1-Story Property
- Ceiling Fan
- Tile Flooring
Kitchen
- Built-In Microwave
- Granite Countertops
Bedrooms and Bathrooms
- 4 Bedrooms
- Primary Bathroom is a Full Bathroom
- 2 Bathrooms
- Dual Vanity Sinks in Primary Bathroom
Outdoor Features
- Private Pool
- Covered patio or porch
Schools
- Navajo Elementary School
- Mohave Middle School
- Saguaro High School
Utilities
- Refrigerated Cooling System
- Heating Available
- High Speed Internet
- Cable TV Available
Community Details
- No Home Owners Association
- Association fees include no fees
- Built by E T Wright
- Sands East 2 Subdivision
Listing and Financial Details
- Tax Lot 217
- Assessor Parcel Number 173-55-214
Ownership History
Purchase Details
Home Financials for this Owner
Home Financials are based on the most recent Mortgage that was taken out on this home.Purchase Details
Home Financials for this Owner
Home Financials are based on the most recent Mortgage that was taken out on this home.Purchase Details
Home Financials for this Owner
Home Financials are based on the most recent Mortgage that was taken out on this home.Purchase Details
Home Financials for this Owner
Home Financials are based on the most recent Mortgage that was taken out on this home.Purchase Details
Home Financials for this Owner
Home Financials are based on the most recent Mortgage that was taken out on this home.Similar Homes in the area
Home Values in the Area
Average Home Value in this Area
Purchase History
| Date | Type | Sale Price | Title Company |
|---|---|---|---|
| Warranty Deed | $1,025,000 | North Star Title Insurance Age | |
| Warranty Deed | $439,000 | First American Title Ins Co | |
| Interfamily Deed Transfer | -- | Equity Title Agency Inc | |
| Interfamily Deed Transfer | -- | Equity Title Agency Inc | |
| Warranty Deed | $406,700 | Equity Title Agency Inc | |
| Warranty Deed | $300,000 | Great American Title Agency |
Mortgage History
| Date | Status | Loan Amount | Loan Type |
|---|---|---|---|
| Open | $820,000 | New Conventional | |
| Previous Owner | $525,000 | New Conventional | |
| Previous Owner | $417,000 | New Conventional | |
| Previous Owner | $415,444 | VA | |
| Previous Owner | $415,444 | VA | |
| Previous Owner | $285,000 | New Conventional | |
| Previous Owner | $60,000 | Credit Line Revolving |
Property History
| Date | Event | Price | Change | Sq Ft Price |
|---|---|---|---|---|
| 05/30/2025 05/30/25 | Sold | $1,025,000 | -6.7% | $440 / Sq Ft |
| 04/17/2025 04/17/25 | Price Changed | $1,099,000 | -8.4% | $471 / Sq Ft |
| 04/03/2025 04/03/25 | For Sale | $1,200,000 | +173.3% | $515 / Sq Ft |
| 05/03/2016 05/03/16 | Sold | $439,000 | -4.5% | $188 / Sq Ft |
| 03/01/2016 03/01/16 | Price Changed | $459,900 | -3.2% | $197 / Sq Ft |
| 02/10/2016 02/10/16 | Price Changed | $475,000 | -1.7% | $204 / Sq Ft |
| 01/27/2016 01/27/16 | Price Changed | $483,000 | -2.4% | $207 / Sq Ft |
| 01/12/2016 01/12/16 | For Sale | $495,000 | +21.7% | $212 / Sq Ft |
| 03/28/2014 03/28/14 | Sold | $406,700 | -2.0% | $174 / Sq Ft |
| 03/03/2014 03/03/14 | Pending | -- | -- | -- |
| 02/23/2014 02/23/14 | For Sale | $415,000 | +38.3% | $178 / Sq Ft |
| 03/11/2013 03/11/13 | Sold | $300,000 | -3.2% | $129 / Sq Ft |
| 01/09/2013 01/09/13 | For Sale | $310,000 | -- | $133 / Sq Ft |
Tax History Compared to Growth
Tax History
| Year | Tax Paid | Tax Assessment Tax Assessment Total Assessment is a certain percentage of the fair market value that is determined by local assessors to be the total taxable value of land and additions on the property. | Land | Improvement |
|---|---|---|---|---|
| 2025 | $2,250 | $39,423 | -- | -- |
| 2024 | $2,200 | $37,546 | -- | -- |
| 2023 | $2,200 | $66,000 | $13,200 | $52,800 |
| 2022 | $2,094 | $44,110 | $8,820 | $35,290 |
| 2021 | $2,272 | $42,120 | $8,420 | $33,700 |
| 2020 | $2,251 | $41,100 | $8,220 | $32,880 |
| 2019 | $2,183 | $38,630 | $7,720 | $30,910 |
| 2018 | $2,133 | $36,360 | $7,270 | $29,090 |
| 2017 | $2,012 | $34,820 | $6,960 | $27,860 |
| 2016 | $1,972 | $31,320 | $6,260 | $25,060 |
| 2015 | $1,895 | $29,580 | $5,910 | $23,670 |
Agents Affiliated with this Home
-

Seller's Agent in 2025
Jonathan Leaman
America One Luxury Real Estate
(602) 750-4285
11 in this area
143 Total Sales
-

Seller Co-Listing Agent in 2025
Hayley Jamison
America One Luxury Real Estate
(480) 280-1087
5 in this area
88 Total Sales
-

Buyer's Agent in 2025
Virginia Gee
Russ Lyon Sotheby's International Realty
(602) 526-2672
3 in this area
83 Total Sales
-

Seller's Agent in 2016
Stacy Klibanoff
Compass
(480) 251-6660
14 in this area
184 Total Sales
-

Buyer's Agent in 2016
Joshua Davenport
Veracity Home Group
(480) 254-4467
1 in this area
82 Total Sales
-

Seller's Agent in 2014
Kelly Hundelt
Realty Executives
(602) 430-3564
1 in this area
23 Total Sales
Map
Source: Arizona Regional Multiple Listing Service (ARMLS)
MLS Number: 5074543
APN: 173-55-214
- 8714 E Mackenzie Dr
- 8726 E Devonshire Ave
- 8642 E Monterosa Ave
- 8552 E Indian School Rd Unit B
- 8734 E Amelia Ave
- 8500 E Indian School Rd Unit 220
- 8500 E Indian School Rd Unit 129
- 8733 E Amelia Ave
- 8423 E Heatherbrae Ave
- 8620 E Sells Dr
- 3913 N 86th St
- 4008 N 85th St
- 8444 E Piccadilly Rd
- 8338 E Monterosa St
- 8337 E Monterosa St
- 8430 E Fairmount Ave
- 8707 E Clarendon Ave
- 8312 E Mackenzie Dr
- 8310 E Devonshire Ave
- 8252 E Heatherbrae Ave
