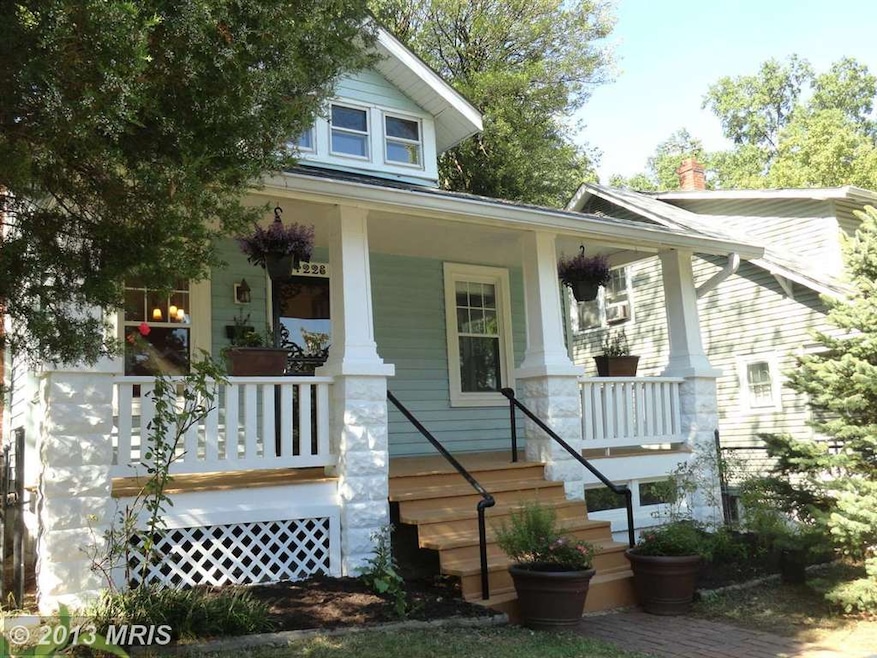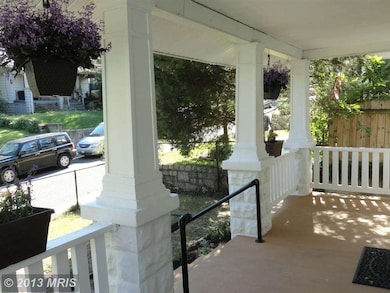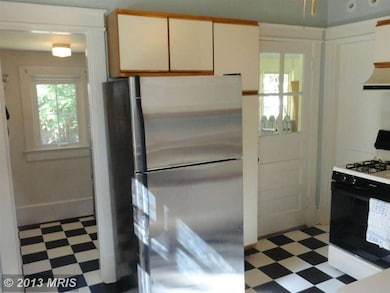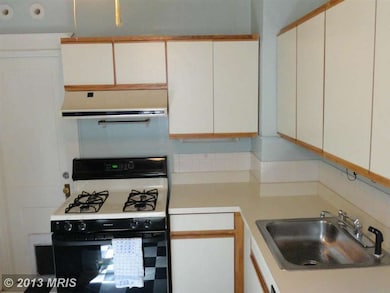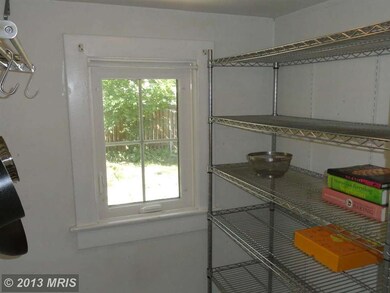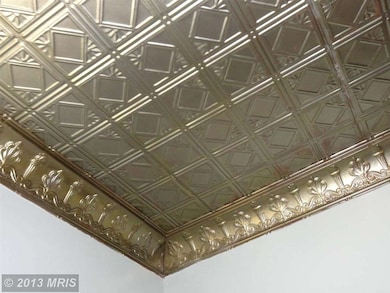
4228 Oglethorpe St Hyattsville, MD 20781
Highlights
- View of Trees or Woods
- Wood Flooring
- No HOA
- Traditional Floor Plan
- Main Floor Bedroom
- Sitting Room
About This Home
As of October 2013Charming Bungalow in Hyattsville's Historic District! Gracious front porch & sweet 3-season porch. I love the tin ceiling in the kitchen & the spacious pantry! 2 BRs and a full bath on main. Spiral staircase leads to 2 BRs & a half bath up + reading nook/alcove. High velocity A/C & radiator heat. Fenced yard & a driveway! A few blocks to Arts District! Close to Metro, UMD & DC. Lovely!
Last Agent to Sell the Property
Long & Foster Real Estate, Inc. License #534574 Listed on: 08/16/2013

Last Buyer's Agent
Celia Taylor
RE/MAX Professionals
Home Details
Home Type
- Single Family
Est. Annual Taxes
- $5,271
Year Built
- Built in 1923
Lot Details
- 4,200 Sq Ft Lot
- South Facing Home
- Property is Fully Fenced
- Property is in very good condition
- Property is zoned R55
Parking
- Off-Street Parking
Home Design
- Bungalow
- Plaster Walls
- Asphalt Roof
- Vinyl Siding
Interior Spaces
- Property has 3 Levels
- Traditional Floor Plan
- Ceiling Fan
- Double Pane Windows
- Window Treatments
- Window Screens
- Sitting Room
- Living Room
- Dining Room
- Workshop
- Utility Room
- Wood Flooring
- Views of Woods
- Storm Doors
Kitchen
- Butlers Pantry
- Stove
- Range Hood
- Dishwasher
- Disposal
Bedrooms and Bathrooms
- 4 Bedrooms | 2 Main Level Bedrooms
- 1.5 Bathrooms
Laundry
- Dryer
- Washer
Unfinished Basement
- Connecting Stairway
- Rear Basement Entry
- Sump Pump
Outdoor Features
- Porch
Utilities
- Central Air
- Radiator
- Natural Gas Water Heater
Community Details
- No Home Owners Association
- Arundel Subdivision, Beautiful Bungalow Floorplan
Listing and Financial Details
- Tax Lot 2
- Assessor Parcel Number 17161815786
Ownership History
Purchase Details
Home Financials for this Owner
Home Financials are based on the most recent Mortgage that was taken out on this home.Purchase Details
Home Financials for this Owner
Home Financials are based on the most recent Mortgage that was taken out on this home.Purchase Details
Purchase Details
Purchase Details
Similar Homes in the area
Home Values in the Area
Average Home Value in this Area
Purchase History
| Date | Type | Sale Price | Title Company |
|---|---|---|---|
| Warranty Deed | $420,000 | Universal Title | |
| Warranty Deed | $420,000 | Universal Title | |
| Deed | $290,000 | Fidelity Natl Title Ins Co | |
| Deed | $168,500 | -- | |
| Deed | $129,500 | -- | |
| Deed | $45,000 | -- |
Mortgage History
| Date | Status | Loan Amount | Loan Type |
|---|---|---|---|
| Open | $399,000 | New Conventional | |
| Closed | $399,000 | New Conventional | |
| Previous Owner | $20,000 | New Conventional | |
| Previous Owner | $284,747 | FHA |
Property History
| Date | Event | Price | Change | Sq Ft Price |
|---|---|---|---|---|
| 06/03/2025 06/03/25 | For Sale | $420,000 | +44.8% | $318 / Sq Ft |
| 10/15/2013 10/15/13 | Sold | $290,000 | -3.0% | $220 / Sq Ft |
| 09/12/2013 09/12/13 | Pending | -- | -- | -- |
| 08/16/2013 08/16/13 | For Sale | $299,000 | +3.1% | $227 / Sq Ft |
| 08/16/2013 08/16/13 | Off Market | $290,000 | -- | -- |
Tax History Compared to Growth
Tax History
| Year | Tax Paid | Tax Assessment Tax Assessment Total Assessment is a certain percentage of the fair market value that is determined by local assessors to be the total taxable value of land and additions on the property. | Land | Improvement |
|---|---|---|---|---|
| 2024 | $6,962 | $422,900 | $125,000 | $297,900 |
| 2023 | $6,452 | $387,500 | $0 | $0 |
| 2022 | $5,609 | $352,100 | $0 | $0 |
| 2021 | $9,235 | $316,700 | $125,000 | $191,700 |
| 2020 | $5,200 | $293,633 | $0 | $0 |
| 2019 | $4,934 | $270,567 | $0 | $0 |
| 2018 | $4,637 | $247,500 | $75,000 | $172,500 |
| 2017 | $4,411 | $230,667 | $0 | $0 |
| 2016 | -- | $213,833 | $0 | $0 |
| 2015 | $4,272 | $197,000 | $0 | $0 |
| 2014 | $4,272 | $197,000 | $0 | $0 |
Agents Affiliated with this Home
-
Trent Heminger

Seller's Agent in 2025
Trent Heminger
Compass
(202) 210-6448
1 in this area
798 Total Sales
-
Mary Noone

Seller Co-Listing Agent in 2025
Mary Noone
Compass
(240) 461-3928
110 Total Sales
-
Ann Barrett

Seller's Agent in 2013
Ann Barrett
Long & Foster
(240) 938-6060
75 in this area
123 Total Sales
-
C
Buyer's Agent in 2013
Celia Taylor
RE/MAX
Map
Source: Bright MLS
MLS Number: 1003680504
APN: 16-1815786
- 6105 43rd Ave
- 4401 Oglethorpe St
- 4403 Oglethorpe St
- 4405 Oglethorpe St
- 4407 Oglethorpe St
- 4409 Oglethorpe St
- 4411 Oglethorpe St
- 4402 Oliver St
- 4413 Oglethorpe St
- 4410 Oglethorpe St Unit 703
- 4410 Oglethorpe St Unit 114
- 4410 Oglethorpe St Unit 503
- 4410 Oglethorpe St Unit 713
- 4415 Oglethorpe St
- 4208 Longfellow St
- 5803 41st Ave
- 4218 Kennedy St
- 4212 Kennedy St
- 4309 Queensbury Rd
- 5612 Baltimore Ave
