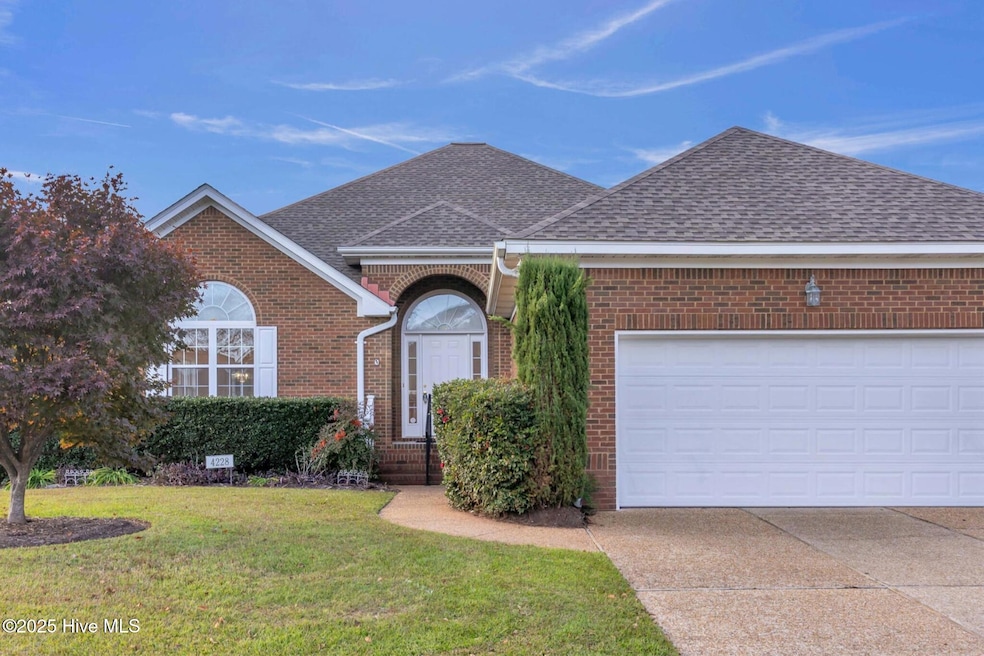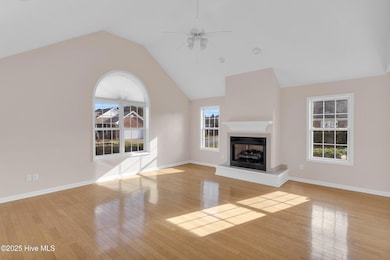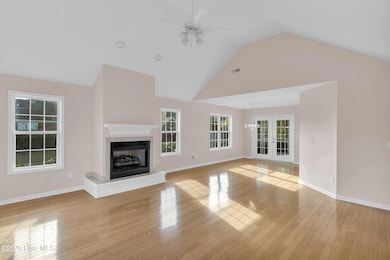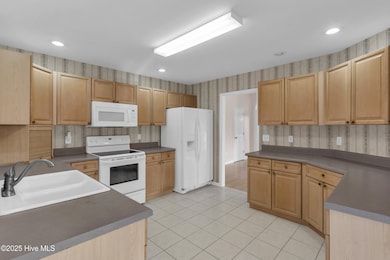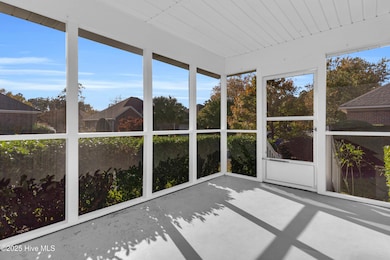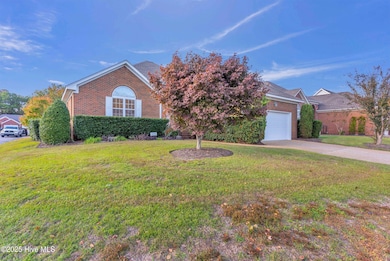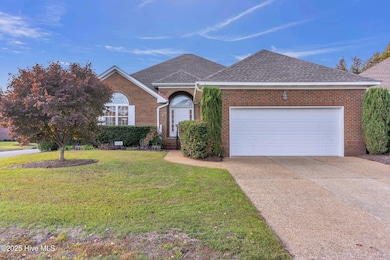4228 Tillson Rd Wilmington, NC 28412
Pine Hollow NeighborhoodEstimated payment $2,714/month
Highlights
- Popular Property
- Clubhouse
- Tennis Courts
- Myrtle Grove Middle School Rated 9+
- Wood Flooring
- Breakfast Area or Nook
About This Home
Welcome to 4228 Tillson Road, a move-in ready home offering comfort, convenience, and low-maintenance living in one of Wilmington's most desirable midtown locations. This 3-bedroom, 2.5-bath home features over 2,025 square feet of well-designed living space, including beautiful hardwood flooring, brand new carpet, and a light-filled layout that's perfect for relaxing or entertaining. The spacious kitchen offers plenty of counter space and cabinetry, flowing seamlessly into the open living and dining areas. A screened porch overlooks the landscaped yard--ideal for morning coffee or evening gatherings.The primary suite is generously sized and includes a walk-in closet and private bath, while two additional bedrooms provide flexible space for guests or a home office. With a two-car garage, ample storage, and easy single-family living, this home truly has it all. Located in a community designed for homeowners who prefer yard maintenance handled by the HOA, residents also enjoy access to exceptional amenities including a pool, clubhouse, playground, and pickleball courts. Situated just minutes from The Pointe at Barclay, you'll have access to shopping, restaurants, movie theaters, and medical facilities--all while being less than 15 minutes from both Carolina Beach and Historic Downtown Wilmington. Whether you're looking to downsize, simplify, or enjoy a lock-and-leave lifestyle, 4228 Tillson Road offers the perfect combination of comfort, location, and value. Strategically priced for your improvements and personalization. Instant equity!
Open House Schedule
-
Saturday, November 22, 20253:00 to 5:00 pm11/22/2025 3:00:00 PM +00:0011/22/2025 5:00:00 PM +00:00Add to Calendar
Home Details
Home Type
- Single Family
Est. Annual Taxes
- $1,855
Year Built
- Built in 1999
Lot Details
- 6,360 Sq Ft Lot
- Lot Dimensions are 40x35x75x85x100
- Property is zoned R-15
HOA Fees
- $187 Monthly HOA Fees
Home Design
- Brick Exterior Construction
- Wood Frame Construction
- Shingle Roof
- Stick Built Home
Interior Spaces
- 2,025 Sq Ft Home
- 1-Story Property
- Ceiling Fan
- Self Contained Fireplace Unit Or Insert
- Combination Dining and Living Room
- Crawl Space
- Pull Down Stairs to Attic
Kitchen
- Breakfast Area or Nook
- Dishwasher
- Disposal
Flooring
- Wood
- Carpet
Bedrooms and Bathrooms
- 3 Bedrooms
- Walk-in Shower
Laundry
- Laundry Room
- Dryer
- Washer
Parking
- 2 Car Attached Garage
- Front Facing Garage
- Driveway
- Off-Street Parking
Outdoor Features
- Enclosed Patio or Porch
Schools
- Pine Valley Elementary School
- Myrtle Grove Middle School
- Hoggard High School
Utilities
- Forced Air Heating System
- Electric Water Heater
- Municipal Trash
Listing and Financial Details
- Assessor Parcel Number R07105-006-083-000
Community Details
Overview
- Ashley Park HOA, Phone Number (910) 395-1500
- Georgetowne Subdivision
- Maintained Community
Amenities
- Picnic Area
- Clubhouse
Recreation
- Tennis Courts
- Pickleball Courts
- Community Playground
Security
- Resident Manager or Management On Site
Map
Home Values in the Area
Average Home Value in this Area
Tax History
| Year | Tax Paid | Tax Assessment Tax Assessment Total Assessment is a certain percentage of the fair market value that is determined by local assessors to be the total taxable value of land and additions on the property. | Land | Improvement |
|---|---|---|---|---|
| 2025 | $1,611 | $490,100 | $103,700 | $386,400 |
| 2023 | $1,611 | $294,300 | $56,800 | $237,500 |
| 2022 | $1,620 | $294,300 | $56,800 | $237,500 |
| 2021 | $1,623 | $294,300 | $56,800 | $237,500 |
| 2020 | $1,481 | $234,200 | $41,400 | $192,800 |
| 2019 | $1,481 | $234,200 | $41,400 | $192,800 |
| 2018 | $1,481 | $234,200 | $41,400 | $192,800 |
| 2017 | $1,516 | $234,200 | $41,400 | $192,800 |
| 2016 | $1,516 | $218,800 | $41,400 | $177,400 |
| 2015 | $1,409 | $218,800 | $41,400 | $177,400 |
| 2014 | $1,385 | $218,800 | $41,400 | $177,400 |
Property History
| Date | Event | Price | List to Sale | Price per Sq Ft |
|---|---|---|---|---|
| 11/10/2025 11/10/25 | For Sale | $450,000 | -- | $222 / Sq Ft |
Purchase History
| Date | Type | Sale Price | Title Company |
|---|---|---|---|
| Deed | $223,000 | -- | |
| Deed | $59,500 | -- | |
| Deed | -- | -- |
Source: Hive MLS
MLS Number: 100540480
APN: R07105-006-083-000
- 4217 Ashley Park Dr
- 119 Brascote Ln
- 801 Saint Andrews Dr
- 4406 Fireside Ct
- 1111 Avenshire Cir
- 4309 Tollington Dr
- 905 Haymarket Ln
- 625 Mcginnis Ln
- 1001 Avenshire Cir
- 1018 Avenshire Cir
- 1010 Avenshire Cir
- 1155 Groppo Cove
- 137 Trombay Dr
- 1207 Matteo Dr
- 4422 Grey Oaks Ct
- 4414 Grey Oaks Ct
- 4001 E Durant Ct
- 4509 Pine Hollow Dr
- 4621 Pineview Dr
- 126 Trombay Dr
- 1108 St Andrews Dr
- 4321 Prescott Ct
- 1207 Matteo Dr
- 4610 Tesla Park Dr
- 4605 Fairview Dr
- 4191 Hearthside Dr
- 1109 Matteo Dr
- 4129 Hearthside Dr
- 4416 Jasmine Cove Way
- 3612 Beverly Cove Way
- 4514 Exuma Ln
- 209 Shamrock Dr
- 1528 Wagon Ct
- 4632 Still Meadow Dr
- 3909 Merestone Dr
- 4162 Breezewood Dr Unit 202
- 4804 S College Rd Unit 54
- 1511 Willoughby Pk Ct
- 1841 Dusty Miller Ln
- 3215 Midvale Dr
