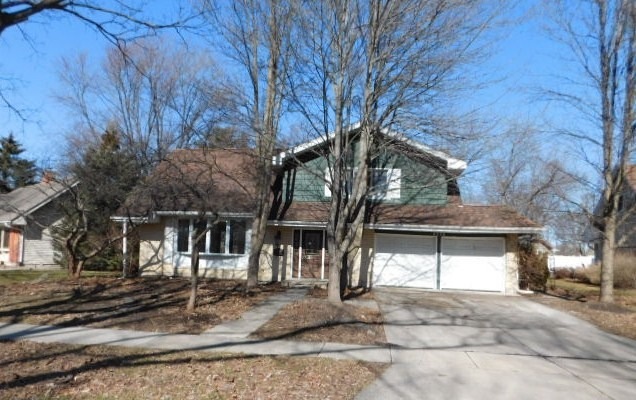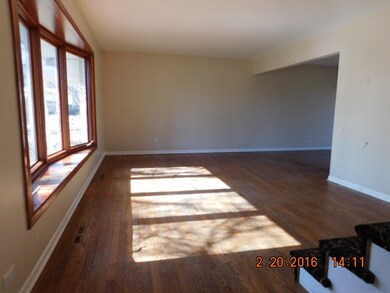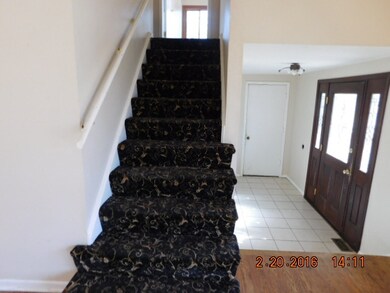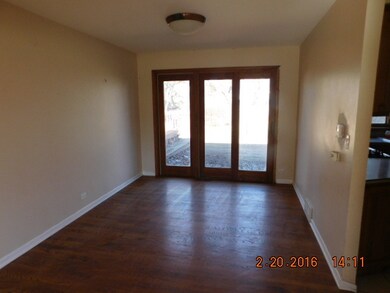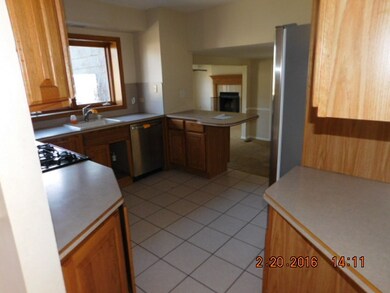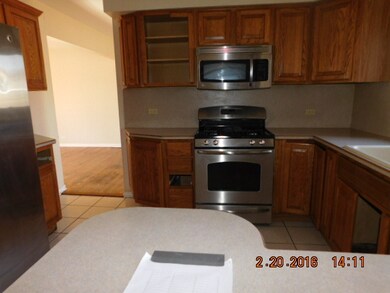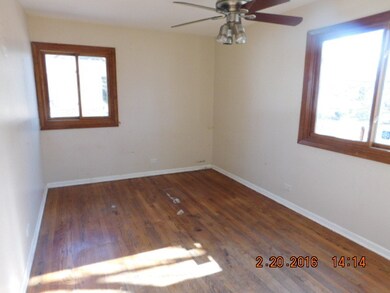
4228 Wilson Ave Rolling Meadows, IL 60008
Plum Grove Village NeighborhoodHighlights
- Deck
- Contemporary Architecture
- Attached Garage
- Central Road Elementary School Rated A-
- Fenced Yard
- Kitchen Island
About This Home
As of October 2019CONTEMPORARY, CEDAR/BRICK/AVS EXTERIOR. 4BR2.1 BATHS, HARDWOOD FLOORING,FIREPLACE, SPACIOUS FAMILY ROOM WITH CONVERSATION AREA,PARTIALLY FINISHED BASEMENT, 2 CAR GARAGE,DECK, LANDSCAPED FENCED YARD, UPDATED KITCHEN AND BATHS,CLOSE TO CONVENIENCES AND EXPRESSWAY, BRING YOUR DECORATING IDEAS AND CALL IT HOME. APPLIANCES AND A HOT TUB TOO!FREMD HIGH SCHOOL
Last Agent to Sell the Property
HomeSmart Connect LLC License #471010676 Listed on: 02/22/2016

Home Details
Home Type
- Single Family
Est. Annual Taxes
- $11,171
Year Built
- 1965
Parking
- Attached Garage
- Driveway
- Parking Included in Price
- Garage Is Owned
Home Design
- Contemporary Architecture
- Brick Exterior Construction
- Slab Foundation
- Frame Construction
- Asphalt Shingled Roof
- Cedar
Interior Spaces
- Primary Bathroom is a Full Bathroom
- Wood Burning Fireplace
- Tandem Room
- Partially Finished Basement
- Basement Fills Entire Space Under The House
Kitchen
- Oven or Range
- Microwave
- Dishwasher
- Kitchen Island
- Disposal
Laundry
- Dryer
- Washer
Utilities
- Forced Air Heating and Cooling System
- Heating System Uses Gas
- Lake Michigan Water
Additional Features
- Deck
- Fenced Yard
Listing and Financial Details
- $750 Seller Concession
Ownership History
Purchase Details
Purchase Details
Home Financials for this Owner
Home Financials are based on the most recent Mortgage that was taken out on this home.Purchase Details
Home Financials for this Owner
Home Financials are based on the most recent Mortgage that was taken out on this home.Purchase Details
Home Financials for this Owner
Home Financials are based on the most recent Mortgage that was taken out on this home.Purchase Details
Purchase Details
Home Financials for this Owner
Home Financials are based on the most recent Mortgage that was taken out on this home.Similar Homes in the area
Home Values in the Area
Average Home Value in this Area
Purchase History
| Date | Type | Sale Price | Title Company |
|---|---|---|---|
| Quit Claim Deed | -- | None Listed On Document | |
| Warranty Deed | $395,000 | Chicago Title | |
| Special Warranty Deed | $390,000 | Proper Title Llc | |
| Special Warranty Deed | $252,000 | Attorneys Title Guaranty Fun | |
| Sheriffs Deed | -- | None Available | |
| Interfamily Deed Transfer | -- | Commonwealth Title |
Mortgage History
| Date | Status | Loan Amount | Loan Type |
|---|---|---|---|
| Previous Owner | $314,000 | New Conventional | |
| Previous Owner | $314,000 | New Conventional | |
| Previous Owner | $316,000 | New Conventional | |
| Previous Owner | $273,000 | New Conventional | |
| Previous Owner | $248,500 | Unknown | |
| Previous Owner | $248,500 | Unknown | |
| Previous Owner | $143,000 | Credit Line Revolving | |
| Previous Owner | $253,300 | Fannie Mae Freddie Mac | |
| Previous Owner | $250,001 | Fannie Mae Freddie Mac |
Property History
| Date | Event | Price | Change | Sq Ft Price |
|---|---|---|---|---|
| 10/25/2019 10/25/19 | Sold | $395,000 | -1.2% | $188 / Sq Ft |
| 08/26/2019 08/26/19 | Pending | -- | -- | -- |
| 08/21/2019 08/21/19 | For Sale | $399,999 | +2.6% | $190 / Sq Ft |
| 01/19/2017 01/19/17 | Sold | $390,000 | -2.5% | $187 / Sq Ft |
| 11/24/2016 11/24/16 | Pending | -- | -- | -- |
| 11/10/2016 11/10/16 | For Sale | $399,900 | +58.7% | $191 / Sq Ft |
| 05/31/2016 05/31/16 | Sold | $252,000 | -3.0% | $120 / Sq Ft |
| 05/11/2016 05/11/16 | Pending | -- | -- | -- |
| 04/25/2016 04/25/16 | Price Changed | $259,900 | -11.9% | $124 / Sq Ft |
| 03/24/2016 03/24/16 | Price Changed | $294,900 | -7.8% | $140 / Sq Ft |
| 02/22/2016 02/22/16 | For Sale | $319,900 | -- | $152 / Sq Ft |
Tax History Compared to Growth
Tax History
| Year | Tax Paid | Tax Assessment Tax Assessment Total Assessment is a certain percentage of the fair market value that is determined by local assessors to be the total taxable value of land and additions on the property. | Land | Improvement |
|---|---|---|---|---|
| 2024 | $11,171 | $35,385 | $8,165 | $27,220 |
| 2023 | $10,756 | $35,385 | $8,165 | $27,220 |
| 2022 | $10,756 | $35,385 | $8,165 | $27,220 |
| 2021 | $10,979 | $32,116 | $4,082 | $28,034 |
| 2020 | $11,016 | $32,743 | $4,082 | $28,661 |
| 2019 | $10,330 | $37,590 | $4,082 | $33,508 |
| 2018 | $12,315 | $40,218 | $3,790 | $36,428 |
| 2017 | $13,189 | $40,218 | $3,790 | $36,428 |
| 2016 | $11,514 | $40,218 | $3,790 | $36,428 |
| 2015 | $10,177 | $33,815 | $3,499 | $30,316 |
| 2014 | $9,975 | $33,815 | $3,499 | $30,316 |
| 2013 | $9,711 | $33,815 | $3,499 | $30,316 |
Agents Affiliated with this Home
-
Nancy Finley
N
Seller's Agent in 2019
Nancy Finley
Keller Williams ONEChicago
(312) 933-7362
29 Total Sales
-
Linda Carrasco

Buyer's Agent in 2019
Linda Carrasco
RE/MAX Suburban
(847) 230-7000
5 Total Sales
-
Christine Thompson

Seller's Agent in 2017
Christine Thompson
Baird Warner
(630) 853-2370
149 Total Sales
-
Joe Diomede

Seller's Agent in 2016
Joe Diomede
HomeSmart Connect LLC
(847) 255-1000
5 Total Sales
Map
Source: Midwest Real Estate Data (MRED)
MLS Number: MRD09145934
APN: 02-26-308-031-0000
- 4313 Wilson Ave
- 350 E Shady Dr
- 2650 Brookwood Way Dr Unit 201
- 2600 Brookwood Way Dr Unit 214
- 2600 Brookwood Way Dr Unit 113
- 2600 Brookwood Way Dr Unit 316
- 2600 Brookwood Way Dr Unit 305
- 2600 Brookwood Unit 314
- 4 Eton on Oxford
- 4418 Euclid Ave Unit 1B
- 317 E Forest Ln
- 4602 Euclid Ave Unit 2A
- 1779 California Ave
- 4860 Rhiannon Ct
- 5 Haverhill on Auburn
- 3607 Kirchoff Rd
- 4901 Emerson Ave
- 1411 Jill Ct
- 2631 Smith St
- 60 E Emma Ct
