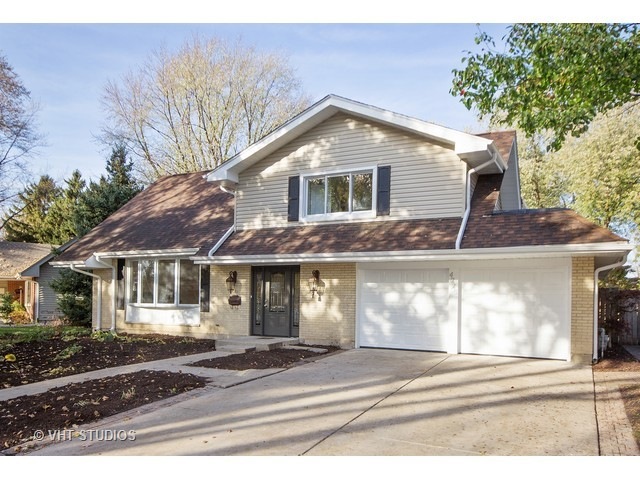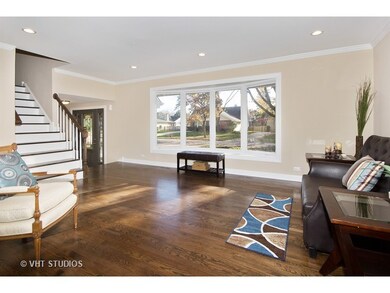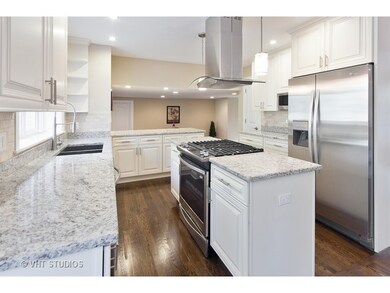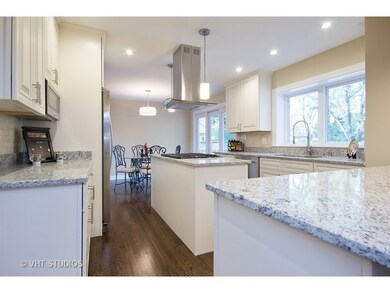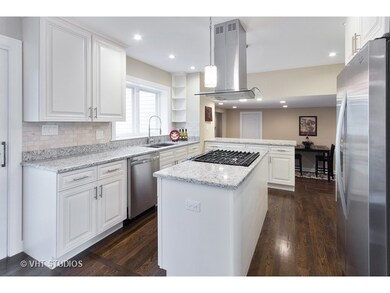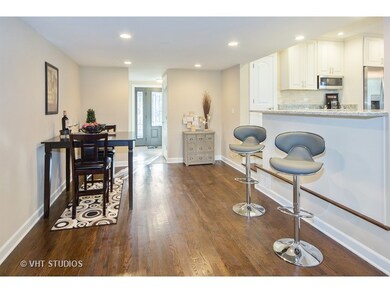
4228 Wilson Ave Rolling Meadows, IL 60008
Plum Grove Village NeighborhoodHighlights
- Deck
- Contemporary Architecture
- Vaulted Ceiling
- Central Road Elementary School Rated A-
- Recreation Room
- Wood Flooring
About This Home
As of October 2019Looks ARE deceiving. Don't let cute facade fool you. There's LOTS of house inside this UPDATED home. PLUS, so many "NEWS" so MOVE-IN-READY! All nice sized rooms. 3 of 4 BRs w/walk-in closets. 2 BRs easy access to expansive attic storage. BRAND NEW? White trim/doors, KIT (stainless steel appliances, granite & island!), 3 of 4 BTHs (MBR recently updated), vinyl siding, windows & exterior doors, finished BSMT, plumbing & lighting, cab/door hardware, hot water heater, deck. NEW ceramic tile Bath floors. Refinished, espresso stained Hardwood floors in most of home, paver patio & fenced yard. Wow. All that & home located in sought after Pleasant Hill subdivision w/mature tree-lined streets. Euclid & Kirchoff exits off Rt. 53. Commuter train & PACE bus service. Shopping, dining & entertainment mins away Attends SD CC 15 for Elementary/JHS & Fremd High School SD211. If this sounds too good to be true, call the listing broker for a private tour. Once you see it, you'll become a believer!
Last Agent to Sell the Property
Baird & Warner License #475132993 Listed on: 11/10/2016

Home Details
Home Type
- Single Family
Est. Annual Taxes
- $11,171
Year Built | Renovated
- 1965 | 2016
Parking
- Attached Garage
- Driveway
- Parking Included in Price
- Garage Is Owned
Home Design
- Contemporary Architecture
- Brick Exterior Construction
- Slab Foundation
- Asphalt Shingled Roof
- Vinyl Siding
Interior Spaces
- Vaulted Ceiling
- Skylights
- Wood Burning Fireplace
- Entrance Foyer
- Recreation Room
- Tandem Room
- Wood Flooring
- Partially Finished Basement
- Basement Fills Entire Space Under The House
Kitchen
- Oven or Range
- Microwave
- Dishwasher
- Kitchen Island
- Disposal
Bedrooms and Bathrooms
- Primary Bathroom is a Full Bathroom
- Whirlpool Bathtub
- Shower Body Spray
Laundry
- Dryer
- Washer
Utilities
- Forced Air Heating and Cooling System
- Heating System Uses Gas
- Lake Michigan Water
Additional Features
- Deck
- Fenced Yard
Ownership History
Purchase Details
Purchase Details
Home Financials for this Owner
Home Financials are based on the most recent Mortgage that was taken out on this home.Purchase Details
Home Financials for this Owner
Home Financials are based on the most recent Mortgage that was taken out on this home.Purchase Details
Home Financials for this Owner
Home Financials are based on the most recent Mortgage that was taken out on this home.Purchase Details
Purchase Details
Home Financials for this Owner
Home Financials are based on the most recent Mortgage that was taken out on this home.Similar Homes in Rolling Meadows, IL
Home Values in the Area
Average Home Value in this Area
Purchase History
| Date | Type | Sale Price | Title Company |
|---|---|---|---|
| Quit Claim Deed | -- | None Listed On Document | |
| Warranty Deed | $395,000 | Chicago Title | |
| Special Warranty Deed | $390,000 | Proper Title Llc | |
| Special Warranty Deed | $252,000 | Attorneys Title Guaranty Fun | |
| Sheriffs Deed | -- | None Available | |
| Interfamily Deed Transfer | -- | Commonwealth Title |
Mortgage History
| Date | Status | Loan Amount | Loan Type |
|---|---|---|---|
| Previous Owner | $314,000 | New Conventional | |
| Previous Owner | $314,000 | New Conventional | |
| Previous Owner | $316,000 | New Conventional | |
| Previous Owner | $273,000 | New Conventional | |
| Previous Owner | $248,500 | Unknown | |
| Previous Owner | $248,500 | Unknown | |
| Previous Owner | $143,000 | Credit Line Revolving | |
| Previous Owner | $253,300 | Fannie Mae Freddie Mac | |
| Previous Owner | $250,001 | Fannie Mae Freddie Mac |
Property History
| Date | Event | Price | Change | Sq Ft Price |
|---|---|---|---|---|
| 10/25/2019 10/25/19 | Sold | $395,000 | -1.2% | $188 / Sq Ft |
| 08/26/2019 08/26/19 | Pending | -- | -- | -- |
| 08/21/2019 08/21/19 | For Sale | $399,999 | +2.6% | $190 / Sq Ft |
| 01/19/2017 01/19/17 | Sold | $390,000 | -2.5% | $187 / Sq Ft |
| 11/24/2016 11/24/16 | Pending | -- | -- | -- |
| 11/10/2016 11/10/16 | For Sale | $399,900 | +58.7% | $191 / Sq Ft |
| 05/31/2016 05/31/16 | Sold | $252,000 | -3.0% | $120 / Sq Ft |
| 05/11/2016 05/11/16 | Pending | -- | -- | -- |
| 04/25/2016 04/25/16 | Price Changed | $259,900 | -11.9% | $124 / Sq Ft |
| 03/24/2016 03/24/16 | Price Changed | $294,900 | -7.8% | $140 / Sq Ft |
| 02/22/2016 02/22/16 | For Sale | $319,900 | -- | $152 / Sq Ft |
Tax History Compared to Growth
Tax History
| Year | Tax Paid | Tax Assessment Tax Assessment Total Assessment is a certain percentage of the fair market value that is determined by local assessors to be the total taxable value of land and additions on the property. | Land | Improvement |
|---|---|---|---|---|
| 2024 | $11,171 | $35,385 | $8,165 | $27,220 |
| 2023 | $10,756 | $35,385 | $8,165 | $27,220 |
| 2022 | $10,756 | $35,385 | $8,165 | $27,220 |
| 2021 | $10,979 | $32,116 | $4,082 | $28,034 |
| 2020 | $11,016 | $32,743 | $4,082 | $28,661 |
| 2019 | $10,330 | $37,590 | $4,082 | $33,508 |
| 2018 | $12,315 | $40,218 | $3,790 | $36,428 |
| 2017 | $13,189 | $40,218 | $3,790 | $36,428 |
| 2016 | $11,514 | $40,218 | $3,790 | $36,428 |
| 2015 | $10,177 | $33,815 | $3,499 | $30,316 |
| 2014 | $9,975 | $33,815 | $3,499 | $30,316 |
| 2013 | $9,711 | $33,815 | $3,499 | $30,316 |
Agents Affiliated with this Home
-
N
Seller's Agent in 2019
Nancy Finley
Keller Williams ONEChicago
(312) 933-7362
30 Total Sales
-

Buyer's Agent in 2019
Linda Carrasco
RE/MAX Suburban
(847) 230-7000
7 Total Sales
-

Seller's Agent in 2017
Christine Thompson
Baird Warner
(630) 853-2370
149 Total Sales
-

Seller's Agent in 2016
Joe Diomede
HomeSmart Connect LLC
(847) 255-1000
5 Total Sales
Map
Source: Midwest Real Estate Data (MRED)
MLS Number: MRD09384392
APN: 02-26-308-031-0000
- 1 Falkirk Ln
- 2041 Vermont St
- 2650 Brookwood Way Dr Unit 201
- 2600 Brookwood Way Dr Unit 316
- 2600 Brookwood Way Dr Unit 305
- 2600 Brookwood Way Dr Unit 111
- 2600 Brookwood Unit 314
- 4 Eton on Oxford
- 1779 California Ave
- 3607 Kirchoff Rd
- 4901 Emerson Ave
- 829 S California Ave
- 208 Brookdale Ln
- 3 Old Valley Rd
- 3325 Kirchoff Rd Unit 3E
- 2007 Crestwood Ln
- 101 Croftwood Ct
- 3304 Bobolink Ln
- 651 S Plum Grove Rd
- 3135 Town Square Dr Unit 106
