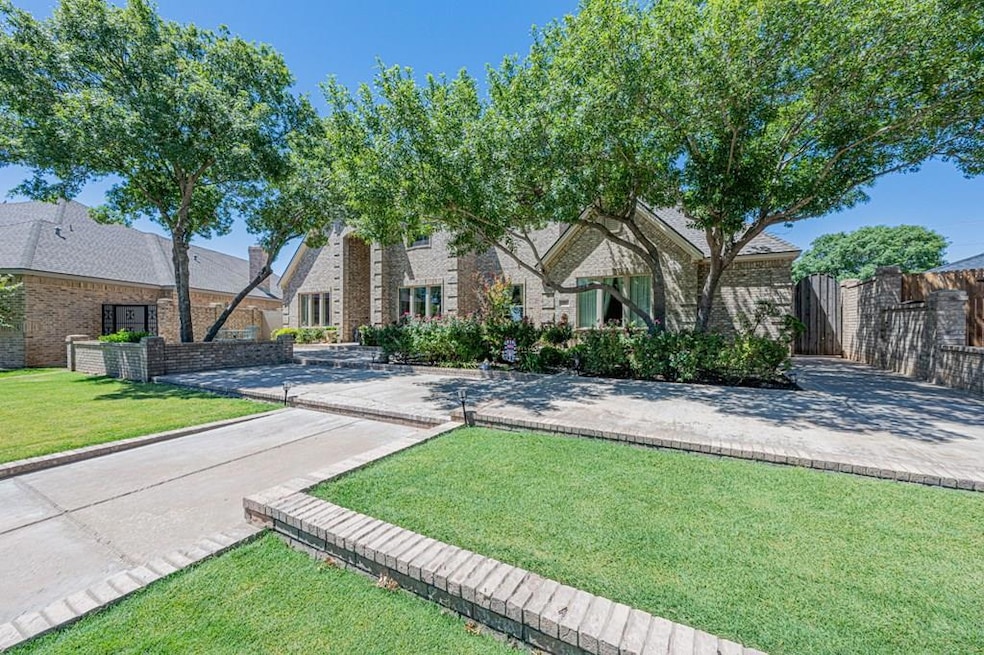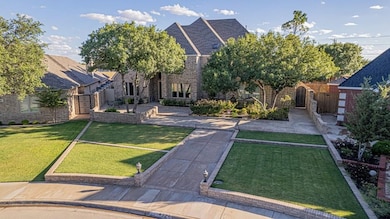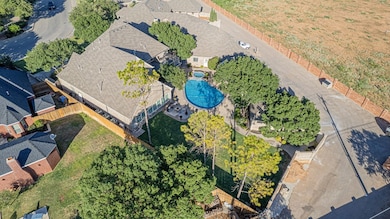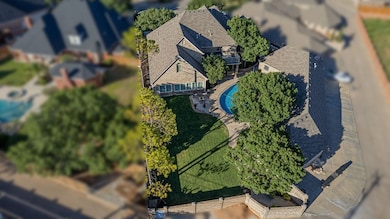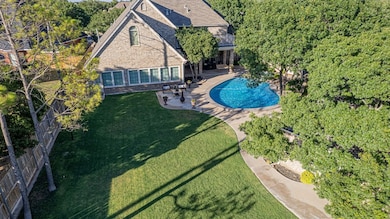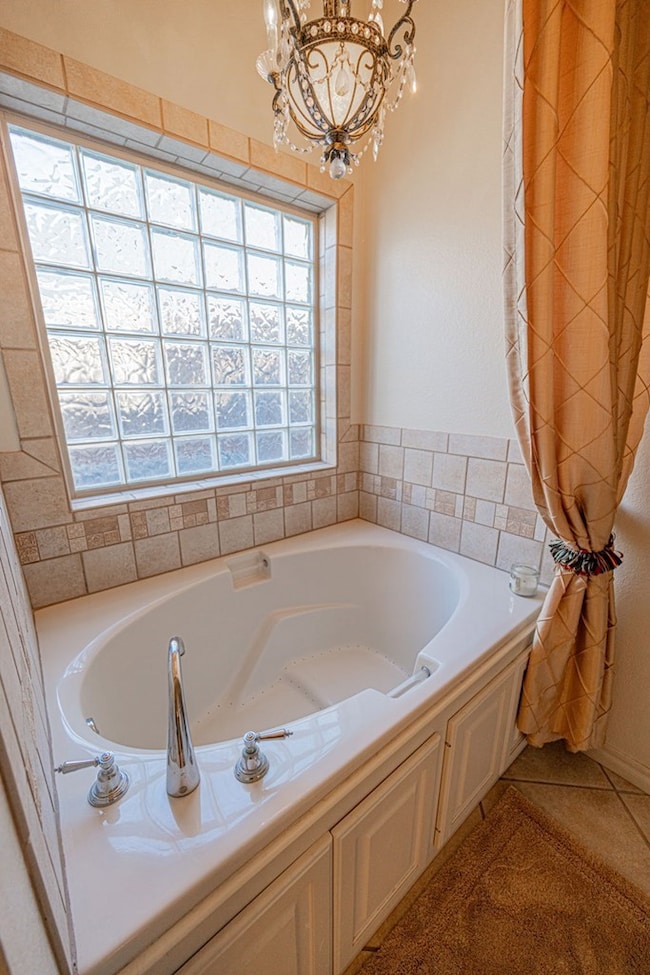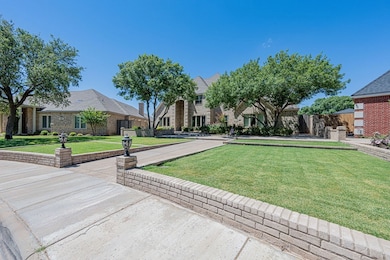
4229 Baybrook Place Midland, TX 79707
Highlights
- Guest House
- Reverse Osmosis System
- High Ceiling
- In Ground Pool
- Wood Flooring
- Covered patio or porch
About This Home
As of July 2025This breathtaking property, sits on .475 acres & offers tons of incredible custom features. The main 4/3.5 home boasts of luxurious hand-scraped hardwood floors, soaring ceilings, beautiful kitchen, large living areas including a great bonus room, large dining spaces and dedicated office. TONS of storage on the property. Detached portion offers 616 sq. ft. guest house w/full bath, 4 car garage, workshop w/private office. Backyard is an oasis w/beautiful pool/hot tub & wonderful patios.
Last Agent to Sell the Property
Legacy Real Estate Brokerage Phone: 4326876500 License #0406972 Listed on: 03/24/2025
Home Details
Home Type
- Single Family
Est. Annual Taxes
- $14,049
Year Built
- Built in 2004
Lot Details
- 0.48 Acre Lot
- Cul-De-Sac
- Landscaped
- Sprinkler System
HOA Fees
- $58 Monthly HOA Fees
Parking
- 4 Car Detached Garage
- Garage Door Opener
Home Design
- Brick Veneer
- Slab Foundation
- Composition Roof
Interior Spaces
- 6,250 Sq Ft Home
- Bookcases
- High Ceiling
- Ceiling Fan
- Wood Burning Fireplace
- Shades
- Drapes & Rods
- Living Room with Fireplace
- Formal Dining Room
Kitchen
- Breakfast Area or Nook
- Oven
- Gas Range
- Ice Maker
- Dishwasher
- Disposal
- Reverse Osmosis System
Flooring
- Wood
- Tile
Bedrooms and Bathrooms
- 4 Bedrooms
- Dual Vanity Sinks in Primary Bathroom
- Separate Shower in Primary Bathroom
Laundry
- Laundry in Utility Room
- Sink Near Laundry
Pool
- In Ground Pool
- Spa
Outdoor Features
- Covered patio or porch
- Separate Outdoor Workshop
Additional Homes
- Guest House
Schools
- Fasken Elementary School
- Goddard Middle School
- Midland High School
Utilities
- Cooling System Powered By Gas
- Forced Air Zoned Heating and Cooling System
- Heating System Uses Gas
- Thermostat
- Water Treatment System
- Well
- Multiple Water Heaters
- Gas Water Heater
- Water Softener Leased
Community Details
- Mockingbird Heights Subdivision
Listing and Financial Details
- Assessor Parcel Number 873378074
Ownership History
Purchase Details
Home Financials for this Owner
Home Financials are based on the most recent Mortgage that was taken out on this home.Purchase Details
Home Financials for this Owner
Home Financials are based on the most recent Mortgage that was taken out on this home.Purchase Details
Similar Homes in Midland, TX
Home Values in the Area
Average Home Value in this Area
Purchase History
| Date | Type | Sale Price | Title Company |
|---|---|---|---|
| Vendors Lien | -- | None Available | |
| Vendors Lien | -- | None Available | |
| Deed | -- | -- |
Mortgage History
| Date | Status | Loan Amount | Loan Type |
|---|---|---|---|
| Open | $473,151 | New Conventional | |
| Closed | $679,200 | Adjustable Rate Mortgage/ARM | |
| Previous Owner | $360,000 | Unknown | |
| Previous Owner | $375,000 | Stand Alone Refi Refinance Of Original Loan | |
| Previous Owner | $562,500 | New Conventional |
Property History
| Date | Event | Price | Change | Sq Ft Price |
|---|---|---|---|---|
| 07/15/2025 07/15/25 | Sold | -- | -- | -- |
| 06/03/2025 06/03/25 | Pending | -- | -- | -- |
| 05/20/2025 05/20/25 | Price Changed | $1,495,000 | -3.5% | $239 / Sq Ft |
| 03/24/2025 03/24/25 | For Sale | $1,550,000 | -- | $248 / Sq Ft |
Tax History Compared to Growth
Tax History
| Year | Tax Paid | Tax Assessment Tax Assessment Total Assessment is a certain percentage of the fair market value that is determined by local assessors to be the total taxable value of land and additions on the property. | Land | Improvement |
|---|---|---|---|---|
| 2024 | $14,340 | $1,066,420 | $124,210 | $942,210 |
| 2023 | $14,131 | $1,066,420 | $124,210 | $942,210 |
| 2022 | $15,791 | $1,010,690 | $124,210 | $886,480 |
| 2021 | $17,608 | $1,010,690 | $124,210 | $886,480 |
| 2020 | $15,523 | $986,430 | $124,210 | $862,220 |
| 2019 | $18,675 | $986,430 | $124,210 | $862,220 |
| 2018 | $17,814 | $916,190 | $124,210 | $796,360 |
| 2017 | $16,195 | $832,900 | $124,210 | $708,690 |
| 2016 | $16,010 | $821,940 | $124,210 | $697,730 |
| 2015 | -- | $823,670 | $124,210 | $699,460 |
| 2014 | -- | $792,930 | $0 | $0 |
Agents Affiliated with this Home
-
Susan Palmer

Seller's Agent in 2025
Susan Palmer
Legacy Real Estate
(432) 413-9791
78 Total Sales
-
Callie Stevens

Buyer's Agent in 2025
Callie Stevens
JAN MELTON & ASSOCIATES
(432) 967-1059
3 Total Sales
Map
Source: Odessa Board of REALTORS®
MLS Number: 158999
APN: R000058-093
- 4310 Mockingbird Ln
- 4204 Baybrook Place
- 4116 Baybrook Dr
- 4109 Edgebrook Dr
- 4100 Edgebrook Dr
- 4113 Mockingbird Ln
- 4309 Greenville Dr
- 4206 Kingwood Ct
- 4013 Cardinal Ln
- 4452 Dogwood Ct
- 4011 Blackbird Dr
- 4210 Blackbird Dr
- 4225 Blackbird Dr
- 4115 Blackbird Dr
- 4211 Blackbird Dr
- 3601 Mockingbird Ln
- 4804 Teakwood Trace
- 6100 Oriole Dr
- 5005 Sherwood Dr
- 4616 Woodbar Ct
