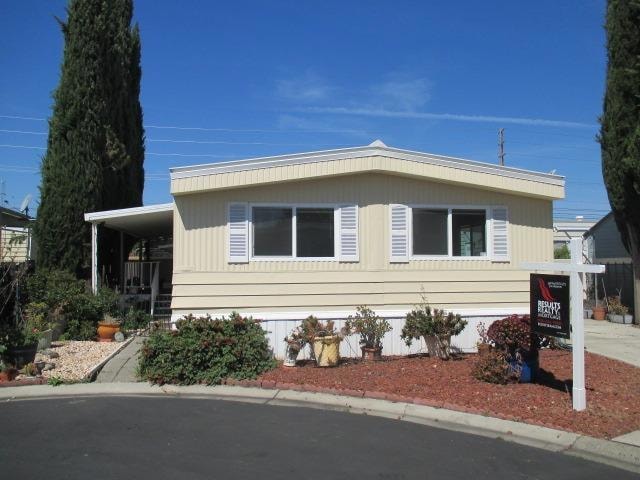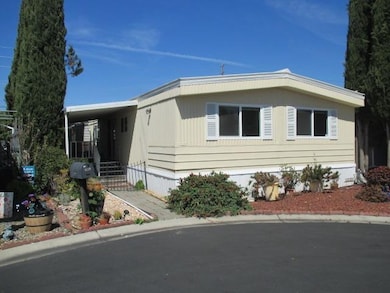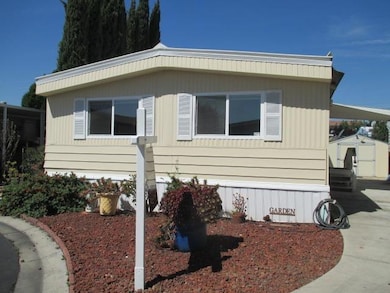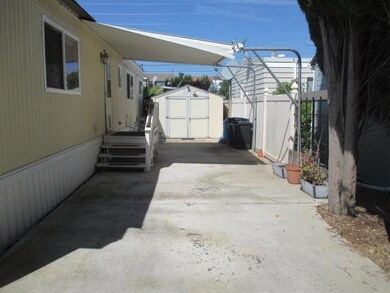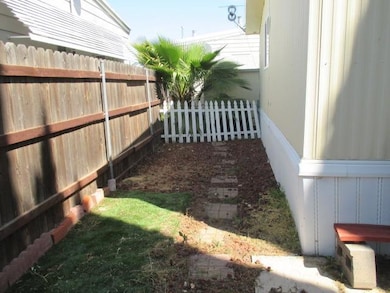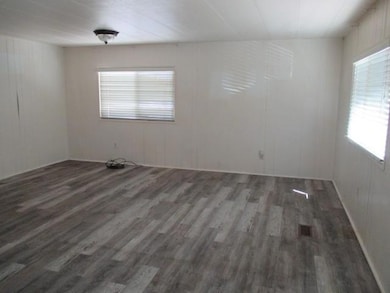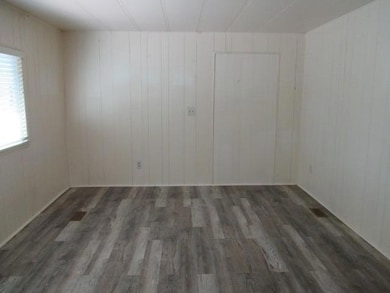
$69,900
- 2 Beds
- 1.5 Baths
- 790 Sq Ft
- 6315 Stagecoach Dr
- Sacramento, CA
Discover the perfect blend of comfort and convenience in this immaculate 2-bedroom, 1.5-bathroom mobile home, situated in a sought-after 55+ senior park with low space rent. Boasting a fantastic layout, this home features an inviting living area, a functional kitchen, and well-proportioned bedrooms for easy living. Enjoy the added bonus of a nearly-new stacked washer and dryer, making laundry a
Megan Blackwell Amen Real Estate
