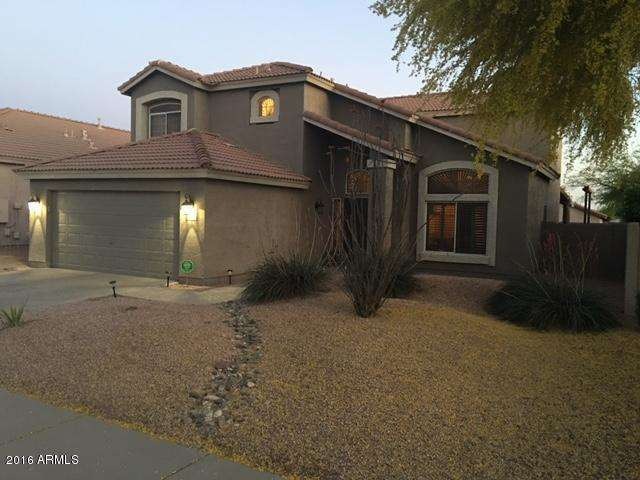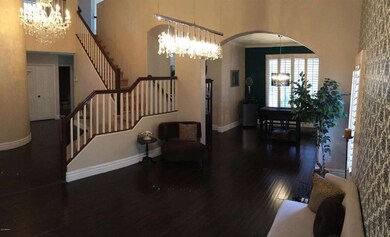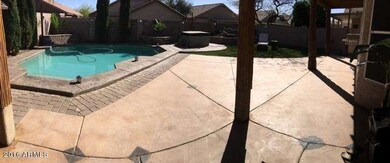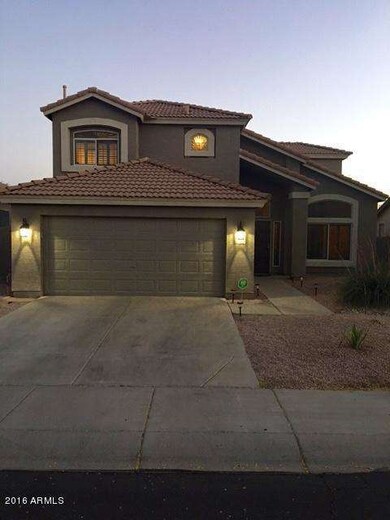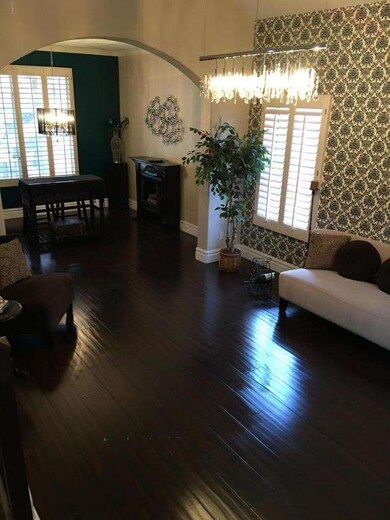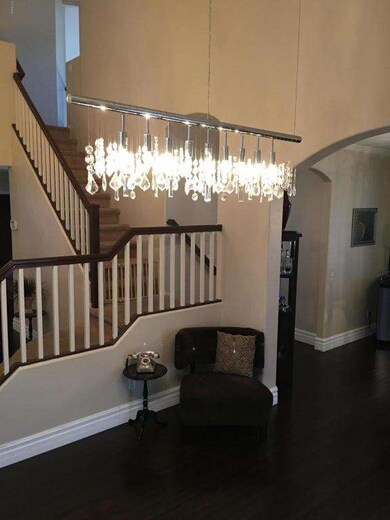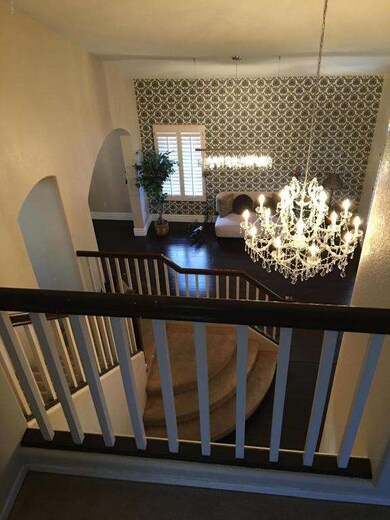
4229 E Maya Way Cave Creek, AZ 85331
Desert View NeighborhoodHighlights
- Private Pool
- Mountain View
- Wood Flooring
- Horseshoe Trails Elementary School Rated A
- Vaulted Ceiling
- Granite Countertops
About This Home
As of August 2020The living is easy in this charming, generously proportioned residence in the heart of sought-after Tatum Highlands. An open design offers 4 spacious bedrooms, 2.5 baths, stunning espresso floors with oversized millwork, poignant custom lighting throughout, and ample storage. Enveloped in light and comfort, the gourmet kitchen boasts flowing slab granite, tile backsplash, top notch SS appliances, and a commercial faucet. Gorgeous and grand, a private outdoor oasis greets you through french doors, featuring a sparkling pebble-tec pool, water feature, outdoor kitchen with built in BBQ, custom Pergola, space abounds with synthetic grass. This entertainers delight is minutes from Desert Ridge, Scottsdale, Old Town Cave Creek, the 101 and the 51.
Last Agent to Sell the Property
HomeSmart License #SA655037000 Listed on: 03/28/2016

Home Details
Home Type
- Single Family
Est. Annual Taxes
- $1,608
Year Built
- Built in 1997
Lot Details
- 6,375 Sq Ft Lot
- Desert faces the front and back of the property
- Block Wall Fence
- Artificial Turf
- Front and Back Yard Sprinklers
HOA Fees
- $29 Monthly HOA Fees
Parking
- 2 Car Garage
- Garage Door Opener
Home Design
- Wood Frame Construction
- Tile Roof
- Stucco
Interior Spaces
- 2,180 Sq Ft Home
- 2-Story Property
- Vaulted Ceiling
- Ceiling Fan
- Double Pane Windows
- Mountain Views
- Security System Owned
Kitchen
- Eat-In Kitchen
- Built-In Microwave
- Kitchen Island
- Granite Countertops
Flooring
- Wood
- Carpet
- Tile
Bedrooms and Bathrooms
- 4 Bedrooms
- Primary Bathroom is a Full Bathroom
- 2.5 Bathrooms
- Dual Vanity Sinks in Primary Bathroom
- Bathtub With Separate Shower Stall
Pool
- Private Pool
- Above Ground Spa
Outdoor Features
- Covered patio or porch
- Built-In Barbecue
Schools
- Horseshoe Trails Elementary School
- Sonoran Trails Middle School
- Cactus Shadows High School
Utilities
- Refrigerated Cooling System
- Heating System Uses Natural Gas
- Water Filtration System
- High Speed Internet
- Cable TV Available
Community Details
- Association fees include ground maintenance
- Aam Association, Phone Number (602) 957-9191
- Built by Richmond American
- Tatum Highlands Parcel 2 North Subdivision
Listing and Financial Details
- Home warranty included in the sale of the property
- Tax Lot 78
- Assessor Parcel Number 212-12-233
Ownership History
Purchase Details
Purchase Details
Home Financials for this Owner
Home Financials are based on the most recent Mortgage that was taken out on this home.Purchase Details
Home Financials for this Owner
Home Financials are based on the most recent Mortgage that was taken out on this home.Purchase Details
Home Financials for this Owner
Home Financials are based on the most recent Mortgage that was taken out on this home.Purchase Details
Home Financials for this Owner
Home Financials are based on the most recent Mortgage that was taken out on this home.Purchase Details
Purchase Details
Home Financials for this Owner
Home Financials are based on the most recent Mortgage that was taken out on this home.Purchase Details
Home Financials for this Owner
Home Financials are based on the most recent Mortgage that was taken out on this home.Purchase Details
Home Financials for this Owner
Home Financials are based on the most recent Mortgage that was taken out on this home.Similar Home in Cave Creek, AZ
Home Values in the Area
Average Home Value in this Area
Purchase History
| Date | Type | Sale Price | Title Company |
|---|---|---|---|
| Special Warranty Deed | -- | None Listed On Document | |
| Warranty Deed | $460,000 | First American Title Ins Co | |
| Interfamily Deed Transfer | -- | First American Title Ins Co | |
| Warranty Deed | $390,000 | First American Title Ins Co | |
| Warranty Deed | $368,000 | First American Title | |
| Special Warranty Deed | $260,000 | Security Title Agency | |
| Trustee Deed | $295,235 | Accommodation | |
| Interfamily Deed Transfer | -- | Capital Title Agency Inc | |
| Warranty Deed | $240,000 | Capital Title Agency Inc | |
| Warranty Deed | $165,390 | Old Republic Title Agency |
Mortgage History
| Date | Status | Loan Amount | Loan Type |
|---|---|---|---|
| Previous Owner | $370,500 | New Conventional | |
| Previous Owner | $380,144 | VA | |
| Previous Owner | $249,000 | New Conventional | |
| Previous Owner | $256,545 | FHA | |
| Previous Owner | $160,000 | Credit Line Revolving | |
| Previous Owner | $280,000 | Unknown | |
| Previous Owner | $75,000 | Credit Line Revolving | |
| Previous Owner | $193,600 | Purchase Money Mortgage | |
| Previous Owner | $192,000 | New Conventional | |
| Previous Owner | $136,600 | New Conventional | |
| Closed | $48,000 | No Value Available |
Property History
| Date | Event | Price | Change | Sq Ft Price |
|---|---|---|---|---|
| 08/26/2020 08/26/20 | Sold | $460,000 | +2.4% | $211 / Sq Ft |
| 08/10/2020 08/10/20 | Pending | -- | -- | -- |
| 08/05/2020 08/05/20 | For Sale | $449,000 | +15.1% | $206 / Sq Ft |
| 06/17/2016 06/17/16 | Sold | $390,000 | -3.7% | $179 / Sq Ft |
| 05/07/2016 05/07/16 | Pending | -- | -- | -- |
| 03/28/2016 03/28/16 | For Sale | $404,900 | +10.0% | $186 / Sq Ft |
| 05/19/2015 05/19/15 | Sold | $368,000 | 0.0% | $169 / Sq Ft |
| 04/08/2015 04/08/15 | For Sale | $368,000 | -- | $169 / Sq Ft |
Tax History Compared to Growth
Tax History
| Year | Tax Paid | Tax Assessment Tax Assessment Total Assessment is a certain percentage of the fair market value that is determined by local assessors to be the total taxable value of land and additions on the property. | Land | Improvement |
|---|---|---|---|---|
| 2025 | $1,869 | $36,225 | -- | -- |
| 2024 | $2,275 | $34,500 | -- | -- |
| 2023 | $2,275 | $45,770 | $9,150 | $36,620 |
| 2022 | $2,216 | $35,520 | $7,100 | $28,420 |
| 2021 | $2,327 | $34,260 | $6,850 | $27,410 |
| 2020 | $2,025 | $31,500 | $6,300 | $25,200 |
| 2019 | $1,954 | $29,870 | $5,970 | $23,900 |
| 2018 | $1,877 | $28,620 | $5,720 | $22,900 |
| 2017 | $1,808 | $27,400 | $5,480 | $21,920 |
| 2016 | $1,778 | $28,280 | $5,650 | $22,630 |
| 2015 | $1,608 | $25,600 | $5,120 | $20,480 |
Agents Affiliated with this Home
-
Stephanie Brewer

Seller's Agent in 2020
Stephanie Brewer
HomeSmart
(602) 319-5857
7 in this area
126 Total Sales
-
Stephen Ong

Seller Co-Listing Agent in 2020
Stephen Ong
HomeSmart
(480) 443-7400
3 in this area
87 Total Sales
-
Laura Schneider
L
Seller's Agent in 2016
Laura Schneider
HomeSmart
(602) 230-7600
9 Total Sales
-
Donna Cilley

Seller's Agent in 2015
Donna Cilley
Realty Executives
(602) 799-9930
4 in this area
158 Total Sales
-
Rigby Cilley
R
Seller Co-Listing Agent in 2015
Rigby Cilley
Realty Executives
(602) 509-7667
83 Total Sales
Map
Source: Arizona Regional Multiple Listing Service (ARMLS)
MLS Number: 5419265
APN: 212-12-233
- 4245 E Maya Way
- 26645 N 42nd St
- 26811 N 41st Ct
- 26633 N 41st Way
- 4422 E Spur Dr
- 4321 E Rowel Rd
- 26624 N 41st St
- 4208 E Tether Trail
- 4119 E Tether Trail
- 4047 E Rowel Rd
- 26803 N 45th Place
- 26286 N 45th Place
- 4346 E Prickly Pear Trail
- 26264 N 46th St
- 4030 E Prickly Pear Trail
- 4569 E Lariat Ln
- 4512 E Oberlin Way
- 26271 N 46th St
- 4615 E Bent Tree Dr
- 4602 E Oberlin Way
