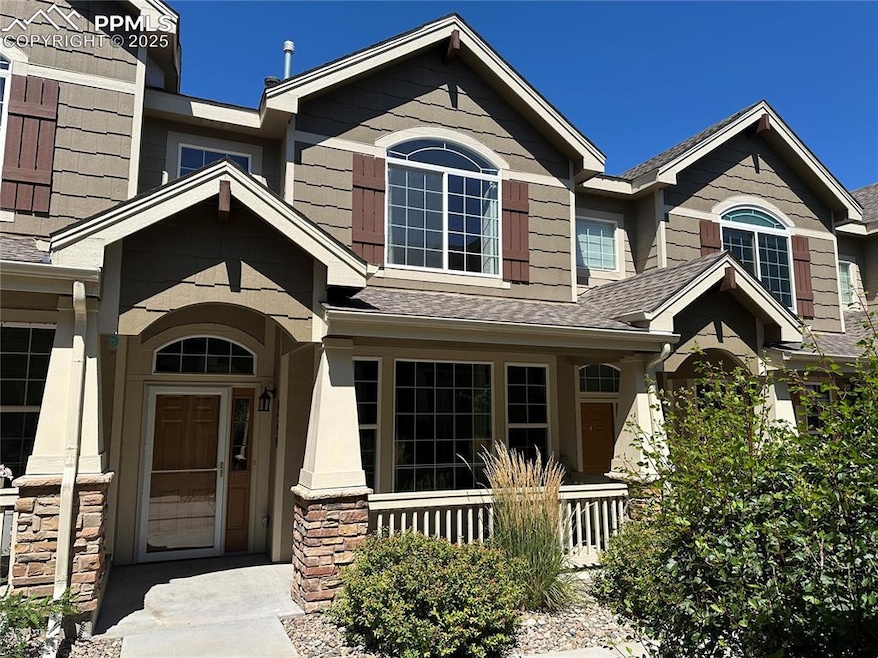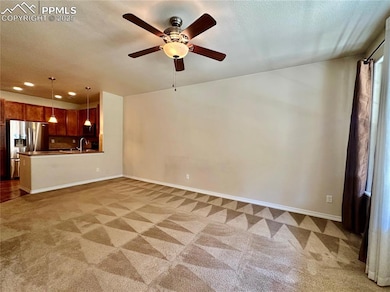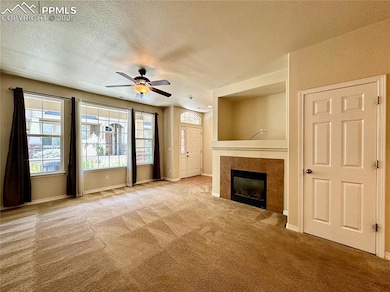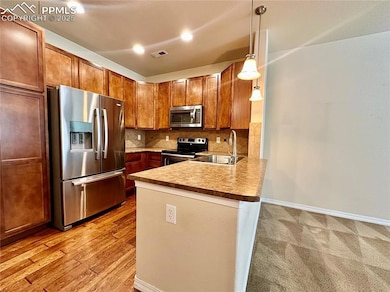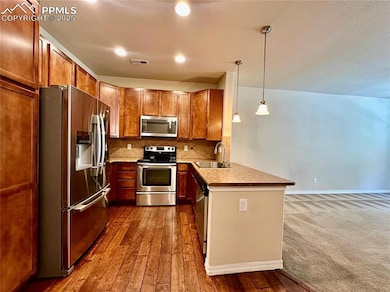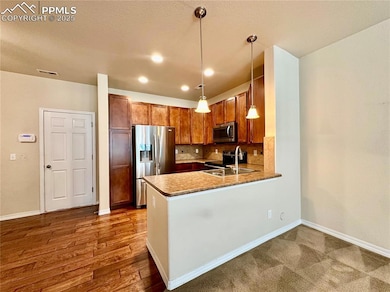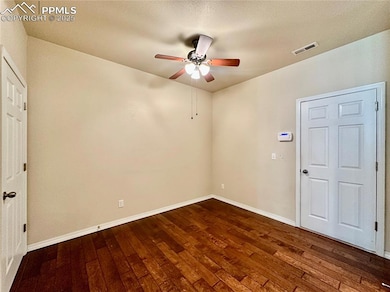4229 High Timberline View Colorado Springs, CO 80923
Norwood NeighborhoodEstimated payment $2,196/month
Highlights
- Property is near a park
- Wood Flooring
- 2 Car Attached Garage
- Vaulted Ceiling
- Covered Patio or Porch
- Forced Air Heating and Cooling System
About This Home
FEATURING BRAND-NEW FURNACE AND A/C UNIT!!! Welcome to this alluring 2 bedroom, 2 1/2-bathroom townhome, surrounded by lush and beautifully maintained landscaping in Colorado Springs! Before entering, you'll come across a private/remote covered patio, perfect for enjoying a nice cup of coffee in the morning or a peaceful evening while the sun sets. Walking into this very well-maintained property, you will find a bright, spacious living room with a cozy fireplace to nestle up to on colder days and nights. The eat-in kitchen offers lovely, dark hardwood flooring that compliments the beautiful cabinetry, stainless steel appliances, and a breakfast nook to enjoy a bite to eat or a quick read. The main level also contains a 1/2 bathroom and a convenient walk out from the kitchen/dining area to the oversized 2-car garage. On the upper level, you will find both bedrooms that have their own adjoined bathrooms and walk-in closets. The large primary bedroom has luxurious vaulted ceilings and a 5-piece master bathroom with a large tub, perfect for a wind-down from a long day. This property is centrally located with easy access to shopping, restaurants, Powers & I-25 corridor, Cottonwood Creek & Park, and plenty of walking/hiking trails. Come see today, as this desirable home won't last long!
Listing Agent
Premier Real Estate Group Brokerage Phone: (719) 955-5342 Listed on: 09/02/2025
Townhouse Details
Home Type
- Townhome
Est. Annual Taxes
- $1,220
Year Built
- Built in 2010
HOA Fees
- $250 Monthly HOA Fees
Parking
- 2 Car Attached Garage
- Garage Door Opener
Home Design
- Slab Foundation
- Shingle Roof
- Wood Siding
- Stone Siding
Interior Spaces
- 1,575 Sq Ft Home
- 2-Story Property
- Vaulted Ceiling
- Ceiling Fan
- Gas Fireplace
Kitchen
- Microwave
- Dishwasher
- Disposal
Flooring
- Wood
- Carpet
- Vinyl
Bedrooms and Bathrooms
- 2 Bedrooms
Laundry
- Laundry on upper level
- Dryer
- Washer
Location
- Interior Unit
- Property is near a park
- Property is near schools
- Property is near shops
Utilities
- Forced Air Heating and Cooling System
- Heating System Uses Natural Gas
Additional Features
- Covered Patio or Porch
- 1,119 Sq Ft Lot
Community Details
- Association fees include common utilities, covenant enforcement, ground maintenance, maintenance structure, management, snow removal, trash removal
Map
Home Values in the Area
Average Home Value in this Area
Tax History
| Year | Tax Paid | Tax Assessment Tax Assessment Total Assessment is a certain percentage of the fair market value that is determined by local assessors to be the total taxable value of land and additions on the property. | Land | Improvement |
|---|---|---|---|---|
| 2025 | $1,220 | $25,490 | -- | -- |
| 2024 | $1,109 | $24,860 | $5,230 | $19,630 |
| 2023 | $1,109 | $24,860 | $5,230 | $19,630 |
| 2022 | $1,140 | $19,040 | $3,130 | $15,910 |
| 2021 | $1,233 | $19,590 | $3,220 | $16,370 |
| 2020 | $1,217 | $16,950 | $2,720 | $14,230 |
| 2019 | $1,211 | $16,950 | $2,720 | $14,230 |
| 2018 | $1,090 | $14,100 | $2,160 | $11,940 |
| 2017 | $1,035 | $14,100 | $2,160 | $11,940 |
| 2016 | $922 | $14,890 | $2,310 | $12,580 |
| 2015 | $918 | $14,890 | $2,310 | $12,580 |
| 2014 | $881 | $13,740 | $1,990 | $11,750 |
Property History
| Date | Event | Price | List to Sale | Price per Sq Ft |
|---|---|---|---|---|
| 09/23/2025 09/23/25 | Price Changed | $349,900 | -3.5% | $222 / Sq Ft |
| 09/02/2025 09/02/25 | For Sale | $362,500 | -- | $230 / Sq Ft |
Purchase History
| Date | Type | Sale Price | Title Company |
|---|---|---|---|
| Warranty Deed | -- | None Available | |
| Warranty Deed | $230,000 | Unified Title Co | |
| Warranty Deed | $175,000 | Land Title Guarantee Company | |
| Special Warranty Deed | $174,950 | First American |
Mortgage History
| Date | Status | Loan Amount | Loan Type |
|---|---|---|---|
| Previous Owner | $184,000 | New Conventional | |
| Previous Owner | $140,000 | New Conventional | |
| Previous Owner | $156,500 | VA |
Source: Pikes Peak REALTOR® Services
MLS Number: 2679413
APN: 63142-26-065
- 6565 Baytree Grove
- 6463 Bluffmont Point
- 6718 Barrel Race Dr
- 6515 Medicine Springs Dr
- 4431 Flat Top Place
- 6530 Whistle Bay Dr
- 6260 Gemfield Dr
- 6359 Firestar Ln
- 3887 Point of the Rocks Dr
- 6030 Barnacle Ct
- 6557 Many Moon Dr
- 3716 Adirondack Dr
- 5745 Doe Skin Ct
- 7295 Cotton Dr
- 3840 Summer Breeze Dr
- 4895 Wells Branch Heights Unit 102
- 4718 Rowland Heights
- 6706 Dream Weaver Dr
- 4735 Seton Place
- 6260 Fowler Mill Point
- 6470 Timber Bluff Point
- 3820 Dolphin Cir
- 6347 Firestar Ln
- 4505 Dublin Blvd
- 5910 Vista Ridge
- 4540 Bridle Pass Dr
- 6416 Honey Grove
- 7022 Sand Crest View
- 4810 Little London Dr
- 7045 Nettlewood Place
- 6090 Fescue Dr
- 4979 Butterfield Dr
- 5003 Butterfield Dr
- 3165 Dublin Blvd
- 6625 Bear Tooth Dr
- 7429 Liberty Bell Dr
- 2915 Woodland Hills Dr
- 3710 Brisbane Dr
- 7528 Liberty Bell Dr
- 2864 Dublin Blvd
