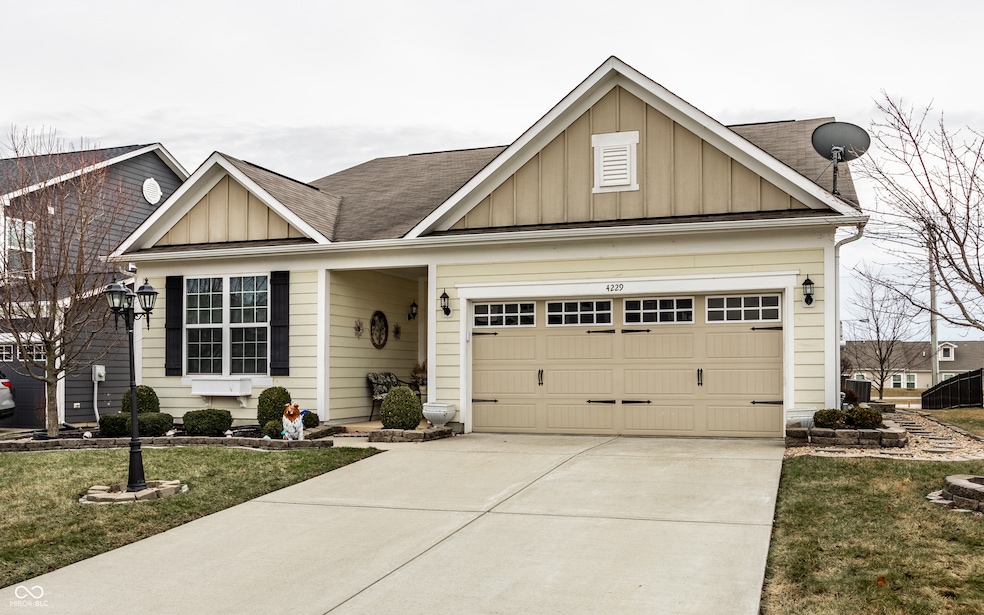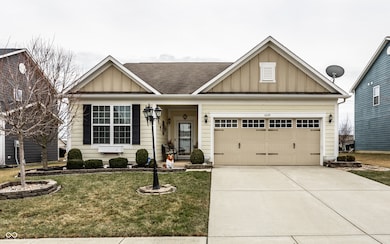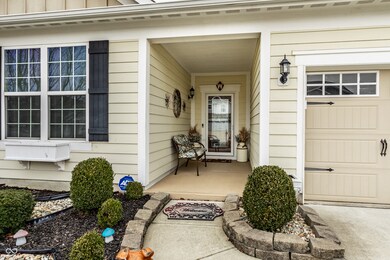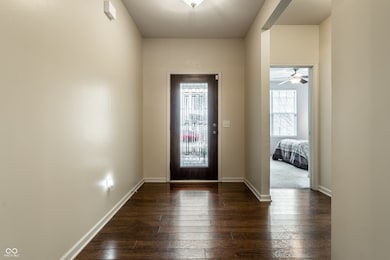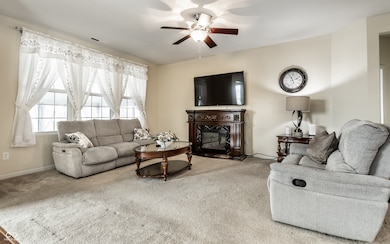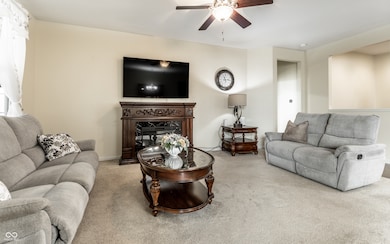
4229 Limbaugh Way Westfield, IN 46062
West Noblesville NeighborhoodHighlights
- Vaulted Ceiling
- Ranch Style House
- 3 Car Attached Garage
- Washington Woods Elementary School Rated A
- Engineered Wood Flooring
- Tandem Parking
About This Home
As of April 2025Welcome to this beautifully designed 3-bedroom, 2-bath ranch-style home, offering comfort, convenience, and modern upgrades. The spacious primary suite features a luxurious ensuite with a double sink vanity, a walk-in shower, two linen closets and a generous walk-in closet. Enjoy cooking in the upgraded kitchen equipped with a convection stove/oven/ air fryer. The home is designed for year-round comfort with a whole-home air purifier and an insulated 3-car tandem garage. Step outside to relax in the screened-in porch with extra fine screens or take advantage of the scenic walking path that winds through the neighborhood right behind the house. Energy-efficient solar panels add sustainability to this stunning home, making it a perfect blend of style, function, and eco-conscious living. In the community there's plenty to enjoy like the playground or large basketball court. The Neighborhood is conveniently located to many shops including nearby Promenade Shops which has Meijer and nearby Walmart. For a little Tee Time Pebble Brook Golf Club is just minutes away. Don't miss this incredible opportunity!
Last Agent to Sell the Property
Keller Williams Indy Metro NE Brokerage Email: malinda@ennis-group.com License #RB14052038 Listed on: 02/14/2025

Home Details
Home Type
- Single Family
Est. Annual Taxes
- $3,926
Year Built
- Built in 2015
HOA Fees
- $46 Monthly HOA Fees
Parking
- 3 Car Attached Garage
- Tandem Parking
- Garage Door Opener
Home Design
- Ranch Style House
- Slab Foundation
- Cement Siding
Interior Spaces
- 2,050 Sq Ft Home
- Vaulted Ceiling
- Combination Kitchen and Dining Room
- Fire and Smoke Detector
Kitchen
- <<convectionOvenToken>>
- Recirculated Exhaust Fan
- <<builtInMicrowave>>
- Dishwasher
- Disposal
Flooring
- Engineered Wood
- Carpet
- Laminate
Bedrooms and Bathrooms
- 3 Bedrooms
- 2 Full Bathrooms
Laundry
- Laundry on main level
- Dryer
- Washer
Schools
- Washington Woods Elementary School
- Westfield Middle School
- Westfield Intermediate School
- Westfield High School
Utilities
- Forced Air Heating System
- Gas Water Heater
Additional Features
- Screened Patio
- 7,841 Sq Ft Lot
Community Details
- Association fees include maintenance, snow removal, walking trails
- Association Phone (317) 983-1678
- Andover Subdivision
- Property managed by Andover North HOA
Listing and Financial Details
- Tax Lot 12
- Assessor Parcel Number 290629001012000015
- Seller Concessions Not Offered
Ownership History
Purchase Details
Home Financials for this Owner
Home Financials are based on the most recent Mortgage that was taken out on this home.Purchase Details
Home Financials for this Owner
Home Financials are based on the most recent Mortgage that was taken out on this home.Similar Homes in Westfield, IN
Home Values in the Area
Average Home Value in this Area
Purchase History
| Date | Type | Sale Price | Title Company |
|---|---|---|---|
| Warranty Deed | $380,000 | Meridian Title | |
| Warranty Deed | -- | Attorney |
Mortgage History
| Date | Status | Loan Amount | Loan Type |
|---|---|---|---|
| Open | $285,000 | New Conventional | |
| Previous Owner | $237,505 | New Conventional | |
| Previous Owner | $190,400 | New Conventional | |
| Previous Owner | $192,483 | New Conventional |
Property History
| Date | Event | Price | Change | Sq Ft Price |
|---|---|---|---|---|
| 04/07/2025 04/07/25 | Sold | $380,000 | 0.0% | $185 / Sq Ft |
| 02/23/2025 02/23/25 | Pending | -- | -- | -- |
| 02/21/2025 02/21/25 | Price Changed | $380,000 | -1.8% | $185 / Sq Ft |
| 02/14/2025 02/14/25 | For Sale | $387,000 | +81.0% | $189 / Sq Ft |
| 11/16/2015 11/16/15 | Sold | $213,870 | 0.0% | $114 / Sq Ft |
| 11/13/2015 11/13/15 | Pending | -- | -- | -- |
| 11/12/2015 11/12/15 | For Sale | $213,870 | -- | $114 / Sq Ft |
Tax History Compared to Growth
Tax History
| Year | Tax Paid | Tax Assessment Tax Assessment Total Assessment is a certain percentage of the fair market value that is determined by local assessors to be the total taxable value of land and additions on the property. | Land | Improvement |
|---|---|---|---|---|
| 2024 | $3,890 | $345,700 | $51,300 | $294,400 |
| 2023 | $3,890 | $343,400 | $51,300 | $292,100 |
| 2022 | $3,361 | $288,900 | $51,300 | $237,600 |
| 2021 | $2,951 | $247,500 | $51,300 | $196,200 |
| 2020 | $2,899 | $241,100 | $51,300 | $189,800 |
| 2019 | $2,818 | $234,500 | $51,300 | $183,200 |
| 2018 | $2,759 | $229,600 | $51,300 | $178,300 |
| 2017 | $2,410 | $215,900 | $51,300 | $164,600 |
| 2016 | $2,353 | $210,800 | $51,300 | $159,500 |
Agents Affiliated with this Home
-
Malinda Ennis

Seller's Agent in 2025
Malinda Ennis
Keller Williams Indy Metro NE
(317) 983-2220
3 in this area
129 Total Sales
-
Shibu Samuel
S
Buyer's Agent in 2025
Shibu Samuel
Forthright Real Estate
(317) 970-8165
1 in this area
25 Total Sales
-
K
Seller's Agent in 2015
Kathleen Hines
Map
Source: MIBOR Broker Listing Cooperative®
MLS Number: 22020642
APN: 29-06-29-001-012.000-015
- 6272 Willow Branch Way
- 3914 Holly Brook Dr
- 3906 Holly Brook Dr
- 3890 Holly Brook Dr
- 3923 Holly Brook Dr
- 4642 Boyd Place
- 3866 Holly Brook Dr
- 4596 Peabody Way
- 4863 Sherlock Dr
- 4264 Amesbury Place
- 18284 Birdview Ct
- 4256 Zachary Ln
- 3821 Shady Lake Dr
- 4233 Pearson Dr
- 18229 Moontown Rd
- 4689 Muscatine Way
- 4958 Reavie Ct
- 4955 Elaine Ct
- 4245 W Fork Dr
- 4114 Dunedin Ct
