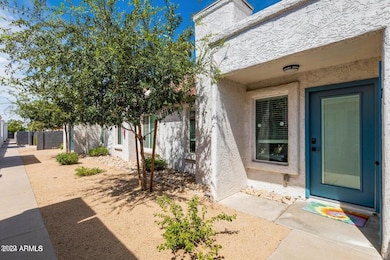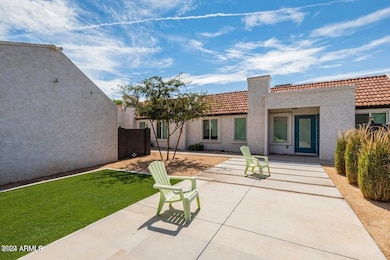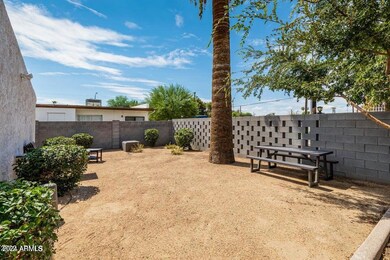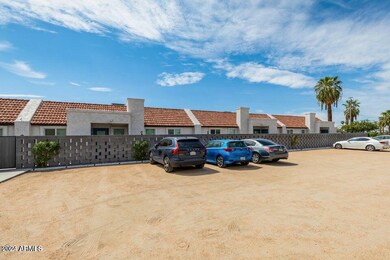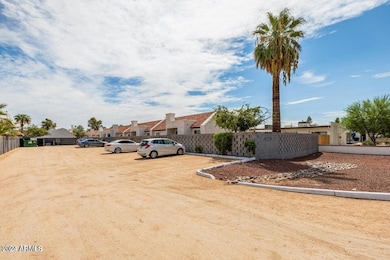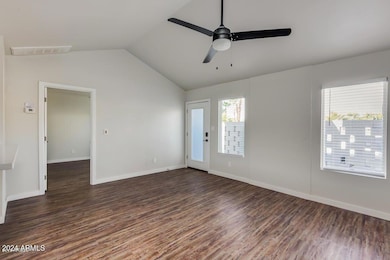4229 N 17th St Phoenix, AZ 85016
Camelback East Village NeighborhoodEstimated payment $12,929/month
Highlights
- 15 Car Attached Garage
- Community Barbecue Grill
- Ceiling Fan
- Phoenix Coding Academy Rated A
- Central Heating and Cooling System
- Vinyl Flooring
About This Home
built in 1982, is constructed from wood-frame and stucco, and has undergone extensive renovations that were completed at the beginning of 2020. This individually parceled, condo-mapped community features (8) large 2-bedroom / 2-bathroom units with a master-bathroom in each bedroom. The layouts of each unit feature vaulted ceilings, private backyards, an in-unit washer and dryer along with a private exterior storage closet for all units. The interior renovations include contemporary cabinets, stainless-steel appliances, vinyl flooring, floating bathroom vanities, and more.The exterior upgrades include a dog run, community patio grill & bar, and picnic area. The community is securely gated and boasts a unique desert landscaping to be enjoyed year round.
Property Details
Home Type
- Multi-Family
Est. Annual Taxes
- $606
Year Built
- Built in 1982
Lot Details
- Additional Parcels
Home Design
- Wood Frame Construction
- Tile Roof
- Foam Roof
- Stucco
Interior Spaces
- Ceiling Fan
- Vinyl Flooring
Parking
- 15 Car Attached Garage
- 15 Open Parking Spaces
- Over 1 Space Per Unit
Utilities
- Central Heating and Cooling System
- Heating unit installed on the ceiling
- Individual Controls for Heating
Listing and Financial Details
- Tax Lot 8
- Assessor Parcel Number 163-28-085
Community Details
Overview
- 2 Buildings
- 8 Units
- Building Dimensions are 4227 North 17th Street
- Fox Run Subdivision
Amenities
- Community Barbecue Grill
Building Details
- Operating Expense $606
- Gross Income $177,650
- Net Operating Income $141,536
Map
Home Values in the Area
Average Home Value in this Area
Property History
| Date | Event | Price | List to Sale | Price per Sq Ft |
|---|---|---|---|---|
| 08/05/2025 08/05/25 | For Sale | $2,500,000 | -- | -- |
Source: Arizona Regional Multiple Listing Service (ARMLS)
MLS Number: 6901769
- 4215 N 17th St Unit 3
- 4249 N 16th St
- 1831 E Montecito Ave
- 4201 N 19th St
- 1637 E Roma Ave
- 4232 N 19th Place
- 1890 E Indian School Rd
- 1614 E Roma Ave
- 4325 N 19th Place
- 4306 N 20th St
- 4001 N 17th St
- 1624 E Campbell Ave Unit 12
- 4201 N 20th St Unit 216
- 4201 N 20th St Unit 109
- 4413 N 19th Place
- 4400 N 20th St
- 1622 E Campbell Ave Unit R
- 1622 E Campbell Ave Unit P
- 1622 E Campbell Ave Unit T
- 3901 N 19th St
- 4208 N 17th St Unit 2
- 1920 E Indian School Rd
- 1646 E Indianola Ave Unit 1
- 1646 E Indianola Ave
- 2019 E Campbell Ave Unit 118
- 2019 E Campbell Ave Unit 106
- 2025 E Campbell Ave Unit 112
- 2025 E Campbell Ave Unit ID1383665P
- 2025 E Campbell Ave Unit 217
- 2025 E Campbell Ave Unit 247
- 2025 E Campbell Ave Unit 246
- 2025 E Campbell Ave Unit 129
- 2025 E Campbell Ave Unit 319
- 2025 E Campbell Ave Unit 336
- 2025 E Campbell Ave Unit 201
- 2025 E Campbell Ave Unit 354
- 2025 E Campbell Ave Unit 310
- 2025 E Campbell Ave Unit 219
- 2025 E Campbell Ave Unit 239
- 2025 E Campbell Ave Unit 125
Ask me questions while you tour the home.

