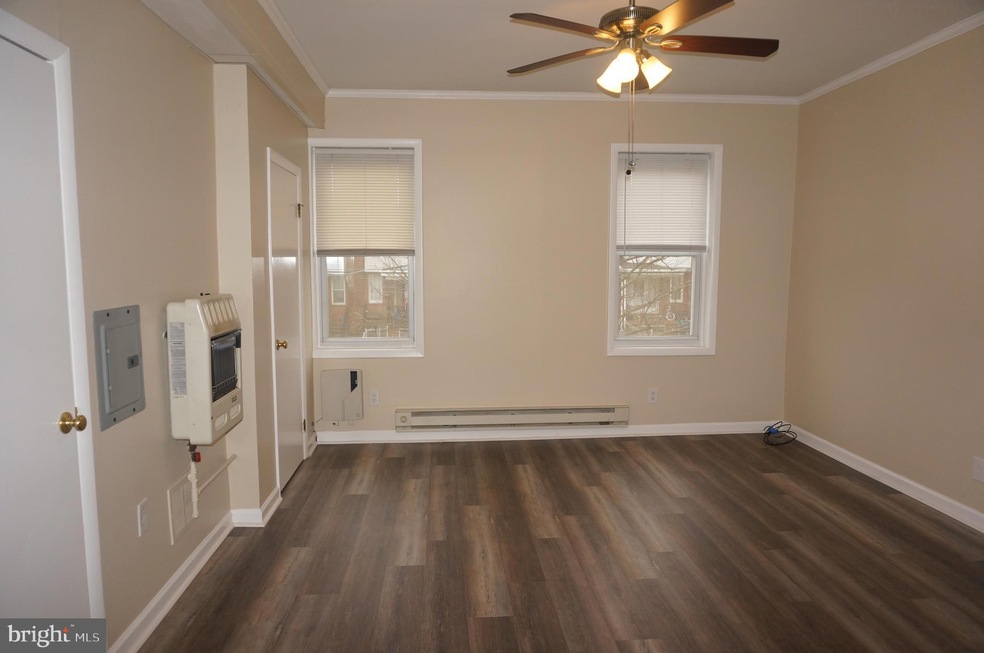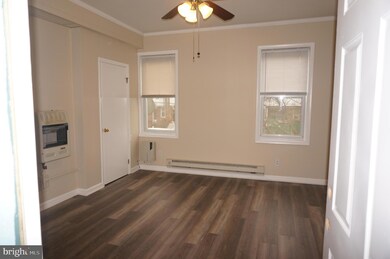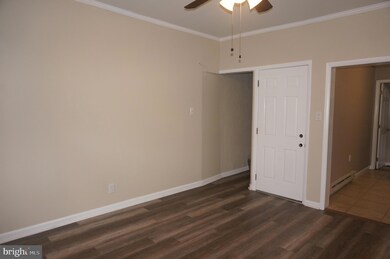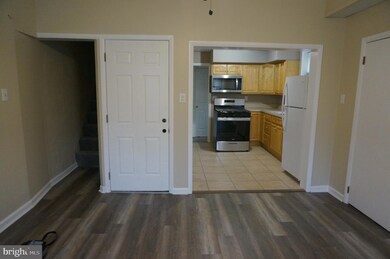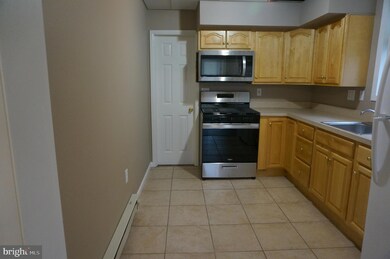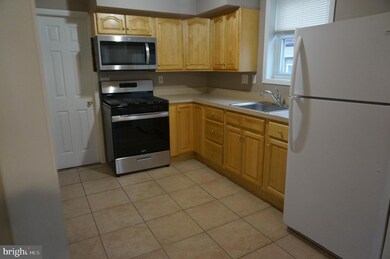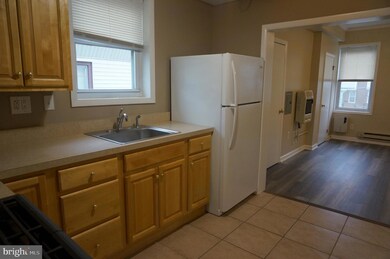4229 Rhawn St Unit 2ND FLOOR FRONT Philadelphia, PA 19136
Holmesburg NeighborhoodHighlights
- Open Floorplan
- Combination Kitchen and Living
- Stainless Steel Appliances
- Straight Thru Architecture
- No HOA
- Eat-In Kitchen
About This Home
Nice two story, 2 bedroom 1.5 bath apartment in great condition. Located in Mayfair area. No Pets, No Smoking. Open floor plan on 2nd floor with Kitchen leading into the large Living Room with newer vinyl plank flooring. There is an abundant amount of cabinets including a lazy Susan for additional storage space. Tiled floor and includes Refrigerator, newer 5 burner gas range and new microwave. Also has a garbage disposal. There is a shared washer & dryer on this level and the Half Bath finishes off the 2nd Floor. The stairs leading to the 3rd level and both bedrooms have newer carpets. Third floor consists of a full tiled bathroom a large master bedroom with a large closet and a second bedroom. There is additional hallway closet space allowing for plenty of storage. Within steps to Septa buses and a few block walk to the train. Near I-95 and Major Routes. Shopping is close by and various schools are nearby by as well. No Pets. No smoking.
Townhouse Details
Home Type
- Townhome
Year Built
- Built in 1930 | Remodeled in 2020
Lot Details
- 2,984 Sq Ft Lot
- Lot Dimensions are 23.00 x 130.00
- Back, Front, and Side Yard
- Property is in very good condition
Parking
- On-Street Parking
Home Design
- Semi-Detached or Twin Home
- Straight Thru Architecture
- Stone Foundation
- Masonry
Interior Spaces
- 2,032 Sq Ft Home
- Property has 3 Levels
- Open Floorplan
- Crown Molding
- Ceiling Fan
- Replacement Windows
- Insulated Windows
- Double Hung Windows
- Combination Kitchen and Living
Kitchen
- Eat-In Kitchen
- Gas Oven or Range
- Self-Cleaning Oven
- Microwave
- Stainless Steel Appliances
- Disposal
Flooring
- Carpet
- Ceramic Tile
- Luxury Vinyl Plank Tile
Bedrooms and Bathrooms
- 2 Bedrooms
- Bathtub with Shower
Laundry
- Laundry on upper level
- Stacked Gas Washer and Dryer
Home Security
Eco-Friendly Details
- Energy-Efficient Appliances
Utilities
- Electric Baseboard Heater
- Natural Gas Water Heater
- Municipal Trash
Listing and Financial Details
- Residential Lease
- Security Deposit $2,800
- $4,200 Move-In Fee
- Requires 3 Months of Rent Paid Up Front
- Tenant pays for cable TV, cooking fuel, electricity, gas, insurance, light bulbs/filters/fuses/alarm care, minor interior maintenance, pest control, sewer, snow removal, all utilities, hot water, internet
- The owner pays for water
- Rent includes lawn service, pest control, sewer, trash removal, water
- No Smoking Allowed
- 12-Month Min and 24-Month Max Lease Term
- Available 7/15/25
- $40 Application Fee
- Assessor Parcel Number 652002000
Community Details
Overview
- No Home Owners Association
- Mayfair Subdivision
Amenities
- Laundry Facilities
Pet Policy
- No Pets Allowed
Security
- Carbon Monoxide Detectors
- Fire and Smoke Detector
Map
Source: Bright MLS
MLS Number: PAPH2496406
- 4226 Rhawn St
- 4140 Rhawn St
- 8019 Cottage St
- 4420 Rhawn St
- 8030 Ditman St Unit 138X
- 8030 Ditman St Unit 106S
- 8030 Ditman St Unit 108S
- 8030 Ditman St Unit 88P
- 8030 Ditman St Unit 134X
- 8068 Erdrick St
- 8072 Erdrick St
- 4128 Welsh Rd
- 4014 Lansing St
- 8048 Frankford Ave
- 4225 Sheffield Ave
- 4602 Ashville St
- 4620 Decatur St
- 4624 Rhawn St
- 3551 Rhawn St
- 8066 Craig St
