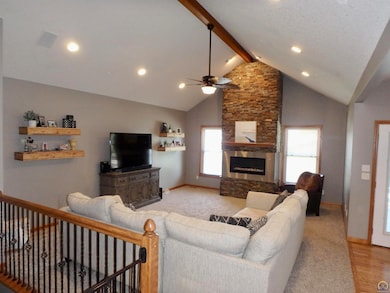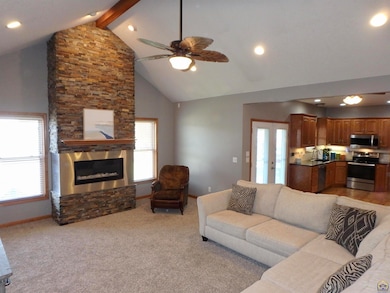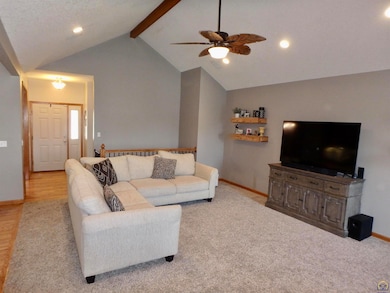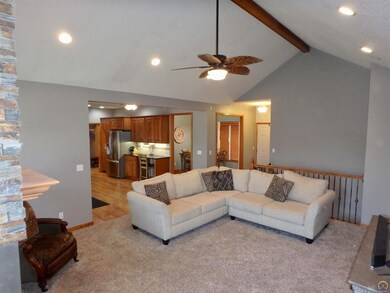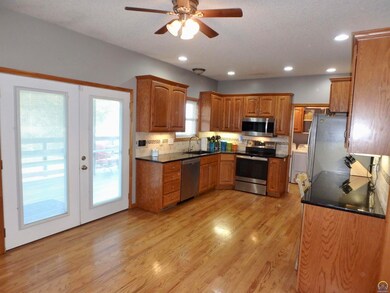4229 SW Cambridge Ave Topeka, KS 66610
Estimated payment $2,487/month
Highlights
- Ranch Style House
- Corner Lot
- Formal Dining Room
- Washburn Rural High School Rated A-
- No HOA
- 3 Car Attached Garage
About This Home
Must see this Washburn Rural 4 bed 3 bath walkout ranch with many features your family will love!! Spacious living room with beautiful stone fireplace that catches your eye the moment you walk in. Living room is open to a nice size kitchen with stainless appliances and planning desk. Separate dining room off kitchen. Convenient main floor laundry with drop zone. Primary suite includes a walk-in closet and ensuite full bath. 2 additional main floor bedrooms are great for a family or dedicated office space. There is an additional full bath on the main level. Downstairs you have a large family room with wet bar that is great for entertaining! You also have a 4th conforming bedroom and full bath. Large area for storage or future finished expansion. If not entertaining inside, outside you have two outdoor areas to enjoy! A large concrete patio off the walkout basement and a fabulous covered deck off the kitchen. The 3 car garage is a hobbyist dream with high ceilings, lots of cabinets, epoxy floor and 220 electrical. Large yard with sprinkler system and storage shed. Schedule your showing today!
Home Details
Home Type
- Single Family
Est. Annual Taxes
- $7,037
Year Built
- Built in 2005
Lot Details
- 0.37 Acre Lot
- Lot Dimensions are 110 x 147
- Corner Lot
Parking
- 3 Car Attached Garage
- Garage Door Opener
Home Design
- Ranch Style House
- Architectural Shingle Roof
- Stick Built Home
Interior Spaces
- 2,366 Sq Ft Home
- Gas Fireplace
- Thermal Pane Windows
- Family Room
- Living Room with Fireplace
- Formal Dining Room
- Carpet
- Partially Finished Basement
- Basement Fills Entire Space Under The House
Kitchen
- Electric Range
- Microwave
- Dishwasher
- Disposal
Bedrooms and Bathrooms
- 4 Bedrooms
- 3 Full Bathrooms
Laundry
- Laundry Room
- Laundry on main level
Outdoor Features
- Patio
Schools
- Pauline Elementary School
- Washburn Rural Middle School
- Washburn Rural High School
Community Details
- No Home Owners Association
- Colly Creek Subdivision
Listing and Financial Details
- Assessor Parcel Number R65783
Map
Home Values in the Area
Average Home Value in this Area
Tax History
| Year | Tax Paid | Tax Assessment Tax Assessment Total Assessment is a certain percentage of the fair market value that is determined by local assessors to be the total taxable value of land and additions on the property. | Land | Improvement |
|---|---|---|---|---|
| 2025 | $7,037 | $38,992 | -- | -- |
| 2023 | $7,037 | $37,856 | $0 | $0 |
| 2022 | $6,339 | $33,800 | $0 | $0 |
| 2021 | $5,686 | $29,911 | $0 | $0 |
| 2020 | $5,207 | $27,463 | $0 | $0 |
| 2019 | $5,213 | $27,463 | $0 | $0 |
| 2018 | $4,626 | $26,663 | $0 | $0 |
| 2017 | $5,041 | $26,139 | $0 | $0 |
| 2014 | $4,392 | $21,845 | $0 | $0 |
Property History
| Date | Event | Price | List to Sale | Price per Sq Ft | Prior Sale |
|---|---|---|---|---|---|
| 11/20/2025 11/20/25 | Pending | -- | -- | -- | |
| 10/13/2025 10/13/25 | Price Changed | $362,500 | -4.0% | $153 / Sq Ft | |
| 09/13/2025 09/13/25 | For Sale | $377,500 | +51.1% | $160 / Sq Ft | |
| 09/03/2020 09/03/20 | Sold | -- | -- | -- | View Prior Sale |
| 08/01/2020 08/01/20 | Pending | -- | -- | -- | |
| 07/30/2020 07/30/20 | For Sale | $249,900 | +4.2% | $106 / Sq Ft | |
| 10/19/2016 10/19/16 | Sold | -- | -- | -- | View Prior Sale |
| 09/16/2016 09/16/16 | Pending | -- | -- | -- | |
| 08/11/2016 08/11/16 | For Sale | $239,900 | -- | $100 / Sq Ft |
Purchase History
| Date | Type | Sale Price | Title Company |
|---|---|---|---|
| Warranty Deed | -- | Kansas Secured Ttl Inc Topek | |
| Warranty Deed | -- | Heartlandtitle Services Inc | |
| Warranty Deed | -- | Lawyers Title Of Topeka Inc |
Mortgage History
| Date | Status | Loan Amount | Loan Type |
|---|---|---|---|
| Open | $212,000 | New Conventional | |
| Previous Owner | $152,800 | New Conventional | |
| Previous Owner | $188,480 | New Conventional |
Source: Sunflower Association of REALTORS®
MLS Number: 241364
APN: 146-23-0-30-03-031-000
- 4313 SW Stone Ave
- 3334 SW 43rd St
- 4329 SW Cambridge Ave
- 4419 SW Stone Ave
- 4334 SW Lakeside Dr
- 4453 SW Colly Creek Dr
- 4406 SW Lakeside Dr
- 4422 SW Lakeside Dr
- 3817 SW Wood Valley Dr
- 3313 SW 46th St
- 3807 SW Trevino Ct
- 3724 SW Brook Lawn Cir
- 3903 SW Burlingame Rd
- 2920 SW Twilight Dr
- 3513 SW Moundview Dr
- 3600 SW Randolph Square Unit 40
- 3572 SW Willow Brook Dr
- 3540 SW Willow Brook Dr
- 3429 SW Moundview Dr
- 3000 SW 35th St

