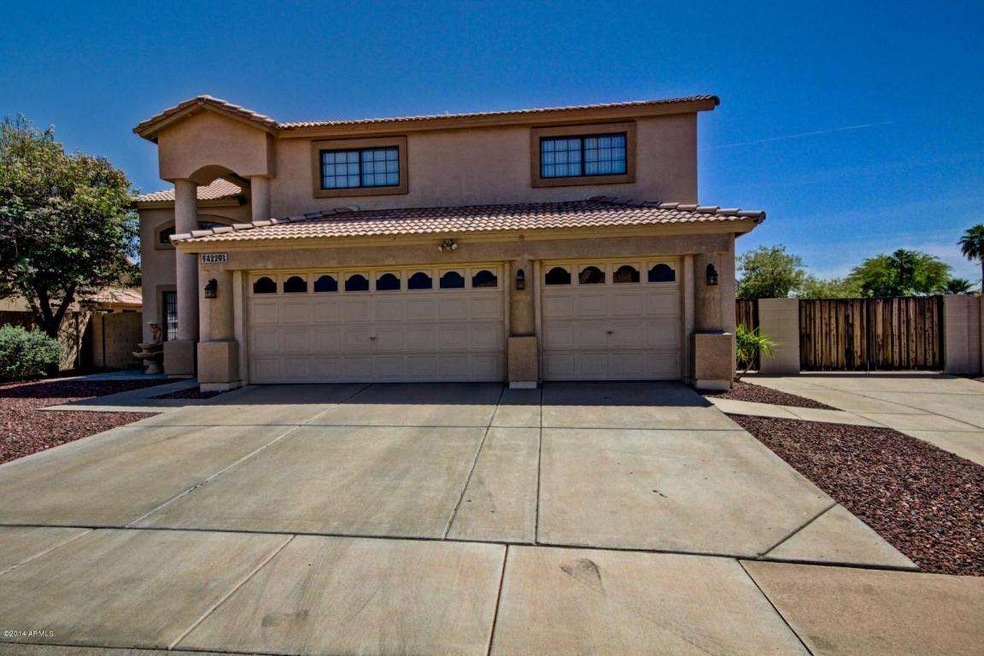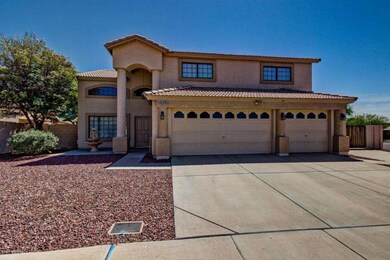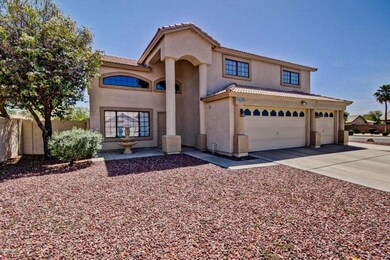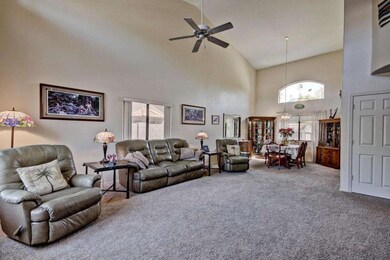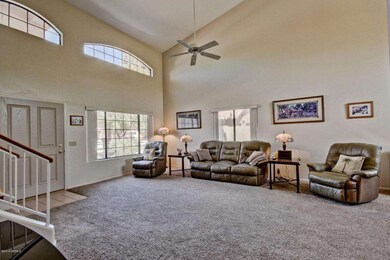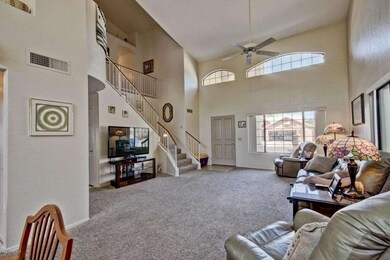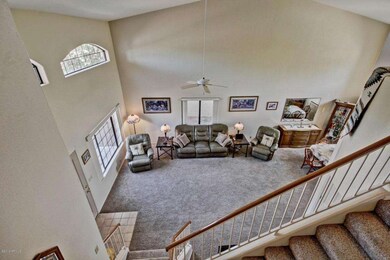
4229 W Saguaro Park Ln Glendale, AZ 85310
Stetson Valley NeighborhoodHighlights
- Heated Spa
- Vaulted Ceiling
- Sport Court
- Desert Sage Elementary School Rated A-
- No HOA
- Covered patio or porch
About This Home
As of October 2016GORGEOUS, 1 OWNER SEMI-CUSTOM HOME - NO HOA! This house has EVERYTHING! Enjoy the desert
sunsets from your balcony overlooking your resort style backyard. Relax in your pool/spa or enjoy
a game of basketball on your private court! The RV gate actually has room to park an RV, it also
has electrical and sewer hookups! The extended 3 car garage can fit your long truck bed or provide
extra storage. The giant guest bedrooms will make many master bedrooms look small! You will love
to come home and relax in your master suite complete with soaking tub, balcony, sitting area, &
tons of closet space! The split floor plan provides privacy for all of the bedrooms. There is no
wasted space in this house! The huge kitchen and living spaces downstairs are an entertainers
dream!
Last Agent to Sell the Property
Myranda Shields PLLC
Jason Mitchell Real Estate License #SA647098000 Listed on: 04/19/2014

Home Details
Home Type
- Single Family
Est. Annual Taxes
- $1,459
Year Built
- Built in 1993
Lot Details
- 9,726 Sq Ft Lot
- Desert faces the front and back of the property
- Block Wall Fence
- Sprinklers on Timer
- Grass Covered Lot
Parking
- 5 Open Parking Spaces
- 3 Car Garage
Home Design
- Wood Frame Construction
- Tile Roof
- Stucco
Interior Spaces
- 2,670 Sq Ft Home
- 2-Story Property
- Vaulted Ceiling
- Double Pane Windows
- Solar Screens
- Dishwasher
- Washer and Dryer Hookup
Flooring
- Carpet
- Laminate
- Tile
Bedrooms and Bathrooms
- 4 Bedrooms
- Primary Bathroom is a Full Bathroom
- 2.5 Bathrooms
- Dual Vanity Sinks in Primary Bathroom
- Bathtub With Separate Shower Stall
Pool
- Heated Spa
- Private Pool
- Above Ground Spa
Outdoor Features
- Balcony
- Covered patio or porch
- Outdoor Storage
Schools
- Desert Sage Elementary School
- Hillcrest Middle School
- Sandra Day O'connor High School
Utilities
- Refrigerated Cooling System
- Heating Available
- High Speed Internet
- Cable TV Available
Listing and Financial Details
- Tax Lot 106
- Assessor Parcel Number 205-11-831
Community Details
Overview
- No Home Owners Association
- Built by LUXURY PLUS DEVELOPMENT LTD
- Adobe Hills Unit 2 Subdivision
Recreation
- Sport Court
Ownership History
Purchase Details
Home Financials for this Owner
Home Financials are based on the most recent Mortgage that was taken out on this home.Purchase Details
Purchase Details
Home Financials for this Owner
Home Financials are based on the most recent Mortgage that was taken out on this home.Similar Homes in Glendale, AZ
Home Values in the Area
Average Home Value in this Area
Purchase History
| Date | Type | Sale Price | Title Company |
|---|---|---|---|
| Warranty Deed | $320,000 | True North Title Agency | |
| Trustee Deed | $244,500 | First American Title Ins Co | |
| Warranty Deed | $292,000 | Fidelity National Title Agen |
Mortgage History
| Date | Status | Loan Amount | Loan Type |
|---|---|---|---|
| Open | $252,000 | New Conventional | |
| Previous Owner | $298,278 | VA | |
| Previous Owner | $265,610 | New Conventional | |
| Previous Owner | $275,000 | Unknown | |
| Previous Owner | $265,000 | Fannie Mae Freddie Mac | |
| Previous Owner | $196,000 | Unknown | |
| Closed | -- | No Value Available |
Property History
| Date | Event | Price | Change | Sq Ft Price |
|---|---|---|---|---|
| 10/14/2016 10/14/16 | Sold | $320,000 | -1.5% | $127 / Sq Ft |
| 09/20/2016 09/20/16 | Pending | -- | -- | -- |
| 09/19/2016 09/19/16 | For Sale | $324,900 | 0.0% | $129 / Sq Ft |
| 09/18/2016 09/18/16 | Pending | -- | -- | -- |
| 09/16/2016 09/16/16 | For Sale | $324,900 | +11.3% | $129 / Sq Ft |
| 06/16/2014 06/16/14 | Sold | $292,000 | -2.6% | $109 / Sq Ft |
| 04/18/2014 04/18/14 | For Sale | $299,900 | -- | $112 / Sq Ft |
Tax History Compared to Growth
Tax History
| Year | Tax Paid | Tax Assessment Tax Assessment Total Assessment is a certain percentage of the fair market value that is determined by local assessors to be the total taxable value of land and additions on the property. | Land | Improvement |
|---|---|---|---|---|
| 2025 | $2,236 | $25,982 | -- | -- |
| 2024 | $2,199 | $24,745 | -- | -- |
| 2023 | $2,199 | $41,170 | $8,230 | $32,940 |
| 2022 | $2,117 | $31,900 | $6,380 | $25,520 |
| 2021 | $2,211 | $29,460 | $5,890 | $23,570 |
| 2020 | $2,170 | $28,020 | $5,600 | $22,420 |
| 2019 | $2,104 | $25,100 | $5,020 | $20,080 |
| 2018 | $2,031 | $23,830 | $4,760 | $19,070 |
| 2017 | $1,961 | $22,450 | $4,490 | $17,960 |
| 2016 | $1,850 | $21,230 | $4,240 | $16,990 |
| 2015 | $1,652 | $20,200 | $4,040 | $16,160 |
Agents Affiliated with this Home
-

Seller's Agent in 2016
Karen Robertson
HomeSmart
(602) 931-5471
1 in this area
14 Total Sales
-

Buyer's Agent in 2016
Brett Tanner
Keller Williams Realty Phoenix
(623) 688-1710
2 in this area
603 Total Sales
-
M
Seller's Agent in 2014
Myranda Shields PLLC
Jason Mitchell Real Estate
-
M
Buyer's Agent in 2014
Matthew Broek
Coldwell Banker Realty
(602) 486-0595
31 Total Sales
Map
Source: Arizona Regional Multiple Listing Service (ARMLS)
MLS Number: 5103050
APN: 205-11-831
- 4326 W Whispering Wind Dr
- 4117 W Whispering Wind Dr
- 24648 N 40th Ln
- 4215 W Hackamore Dr
- 4051 W Buckskin Trail
- 4207 W Soft Wind Dr
- 4628 W Whispering Wind Dr
- 4336 W Hackamore Dr
- 4648 W Misty Willow Ln
- 4407 W Avenida Del Sol
- 4637 W Misty Willow Ln
- 4338 W Creedance Blvd
- 4041 W Cielo Grande
- 24637 N 39th Ave
- 4042 W Avenida Del Sol
- 4701 W Fallen Leaf Ln
- 3925 W Hackamore Dr
- 4003 W Soft Wind Dr
- 25409 N 40th Ln
- 4723 W Buckskin Trail
