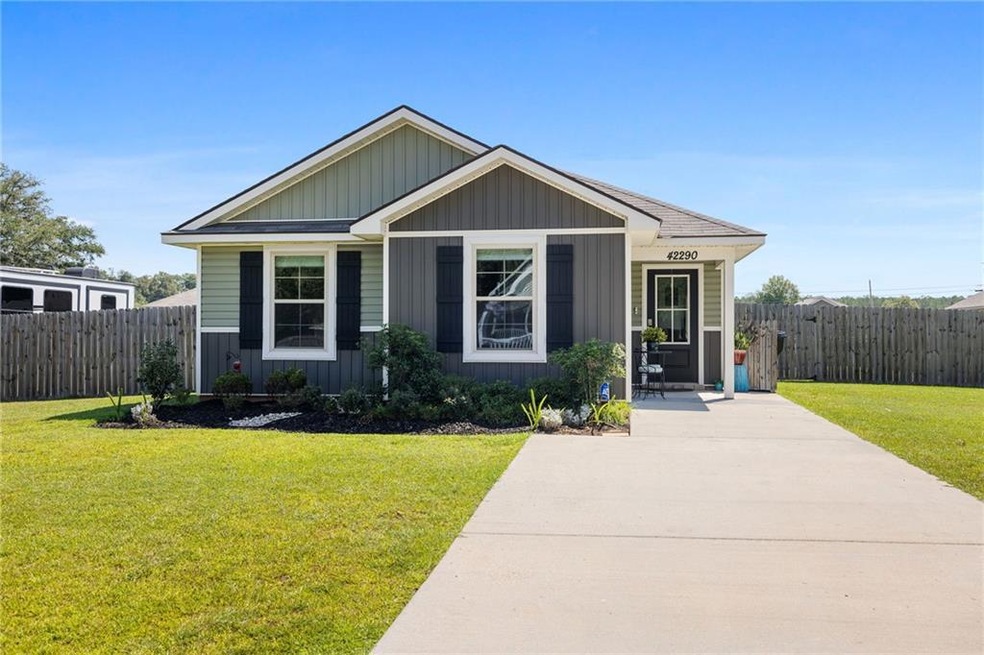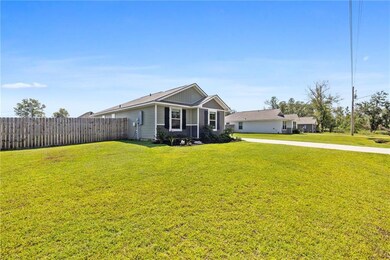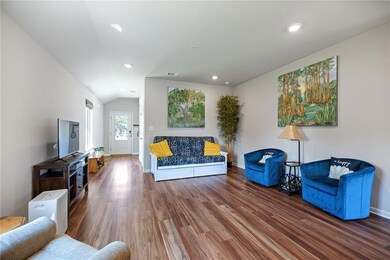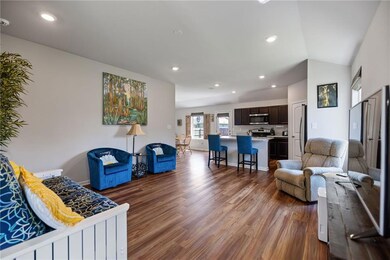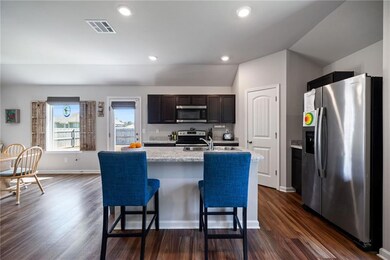
42290 Joshua Dr Ponchatoula, LA 70454
Highlights
- Attic
- Stainless Steel Appliances
- Home Security System
- Cottage
- Wood patio
- Shed
About This Home
As of September 2023Discover the epitome of modern living in this immaculate home nestled within the tranquil Southern Pines Estates neighborhood. This home is in pristine condition, in flood zone X, and offers a plethora of upscale amenities. Step inside and be captivated by the inviting open floor plan, allowing seamless flow from room to room. The kitchen stands as the heart of the home, complete with a generously sized pantry and a dedicated coffee station, catering to culinary enthusiasts and coffee aficionados alike. The elegance of Amana stainless appliances complements the energy-efficient design, a perfect fusion of style and sustainability. The master bedroom ensuite is a sanctuary of luxury, accompanied by a spacious walk-in closet for all your storage desires. Outdoor living reaches new heights in the fully fenced backyard, a private haven for relaxation and recreation. Security is paramount, evidenced by the comprehensive security system and a cutting-edge Ring doorbell. Be prepared for any power outage with a whole house generator hookup, ensuring that you're never left in the dark. This meticulously crafted abode harmonizes comfort, technology, and sophistication in one. With a seamless blend of modern amenities, functional spaces, and stylish finishes, this property offers a rare opportunity to own a piece of comfort and luxury. Don't miss out – schedule your viewing today and turn your dreams into reality!
Last Agent to Sell the Property
LATTER & BLUM (LATT42) License #995699983 Listed on: 09/01/2023

Home Details
Home Type
- Single Family
Est. Annual Taxes
- $1,230
Year Built
- Built in 2021
Lot Details
- 9,583 Sq Ft Lot
- Lot Dimensions are 80x120
- Fenced
- Permeable Paving
- Rectangular Lot
- Property is in excellent condition
Home Design
- Cottage
- Slab Foundation
- Shingle Roof
- Vinyl Siding
Interior Spaces
- 1,291 Sq Ft Home
- Property has 1 Level
- Pull Down Stairs to Attic
- Washer and Dryer Hookup
Kitchen
- Oven
- Range
- Microwave
- Ice Maker
- Dishwasher
- Stainless Steel Appliances
- Disposal
Bedrooms and Bathrooms
- 3 Bedrooms
- 2 Full Bathrooms
Home Security
- Home Security System
- Carbon Monoxide Detectors
- Fire and Smoke Detector
Parking
- 3 Parking Spaces
- Driveway
Eco-Friendly Details
- ENERGY STAR Qualified Appliances
- Energy-Efficient Insulation
Outdoor Features
- Wood patio
- Shed
Location
- Outside City Limits
Utilities
- Central Heating and Cooling System
- Cable TV Available
Community Details
- Southern Pines Estates Subdivision
Listing and Financial Details
- Tax Lot 99
Ownership History
Purchase Details
Home Financials for this Owner
Home Financials are based on the most recent Mortgage that was taken out on this home.Purchase Details
Home Financials for this Owner
Home Financials are based on the most recent Mortgage that was taken out on this home.Similar Homes in Ponchatoula, LA
Home Values in the Area
Average Home Value in this Area
Purchase History
| Date | Type | Sale Price | Title Company |
|---|---|---|---|
| Deed | $200,000 | Northlake Title | |
| Deed | $145,200 | None Available |
Mortgage History
| Date | Status | Loan Amount | Loan Type |
|---|---|---|---|
| Open | $196,377 | FHA |
Property History
| Date | Event | Price | Change | Sq Ft Price |
|---|---|---|---|---|
| 09/29/2023 09/29/23 | Sold | -- | -- | -- |
| 09/03/2023 09/03/23 | Pending | -- | -- | -- |
| 09/01/2023 09/01/23 | For Sale | $200,000 | +38.0% | $155 / Sq Ft |
| 01/08/2021 01/08/21 | Sold | -- | -- | -- |
| 12/09/2020 12/09/20 | Pending | -- | -- | -- |
| 08/17/2020 08/17/20 | For Sale | $144,900 | -- | $112 / Sq Ft |
Tax History Compared to Growth
Tax History
| Year | Tax Paid | Tax Assessment Tax Assessment Total Assessment is a certain percentage of the fair market value that is determined by local assessors to be the total taxable value of land and additions on the property. | Land | Improvement |
|---|---|---|---|---|
| 2024 | $1,230 | $12,335 | $3,240 | $9,095 |
| 2023 | $1,223 | $12,095 | $3,000 | $9,095 |
| 2022 | $1,223 | $12,095 | $3,000 | $9,095 |
| 2021 | $303 | $3,000 | $3,000 | $0 |
| 2020 | $51 | $500 | $500 | $0 |
| 2019 | $50 | $500 | $500 | $0 |
| 2018 | $51 | $500 | $500 | $0 |
| 2017 | $51 | $500 | $500 | $0 |
| 2016 | $51 | $500 | $500 | $0 |
| 2015 | $52 | $500 | $500 | $0 |
| 2014 | $48 | $500 | $500 | $0 |
Agents Affiliated with this Home
-
Darlene Turner
D
Seller's Agent in 2023
Darlene Turner
LATTER & BLUM (LATT42)
(888) 323-7601
5 Total Sales
-
Jeanne Comeaux

Buyer's Agent in 2023
Jeanne Comeaux
CBTEC BEAU CHENE
(985) 231-8987
135 Total Sales
-
Shannon W Guidry Wells-Guidry

Seller's Agent in 2021
Shannon W Guidry Wells-Guidry
Keller Williams Realty Services
(985) 318-2615
211 Total Sales
-
STACEY ST. PE'
S
Buyer's Agent in 2021
STACEY ST. PE'
Engel & Volkers Slidell - Mandeville
(985) 774-4456
28 Total Sales
Map
Source: ROAM MLS
MLS Number: 2411679
APN: 06345050
- 21357 Southern Pines Blvd
- 42257 Southern Pines Blvd
- 21263 Beau Chateau Blvd
- 41135 Roper Rd
- 42632 N Thibodeaux Rd
- 0 N Thibodeaux Rd
- Tract D +/- 1.833 S I-12 Service Rd
- TRACT C +/- 1.833 S I -12 Service Rd
- +/-93.73 Acres Brown Rd
- 41361 Brown Rd
- 41077 Maya Mia Dr
- 41298 Brown Rd
- 22602 Fletcher Rd
- 21121 Live Oak Ln
- 20291 Clemson Way
- 20313 Clemson Way
- 22601 Fletcher Rd
- 0 Fletcher Rd
