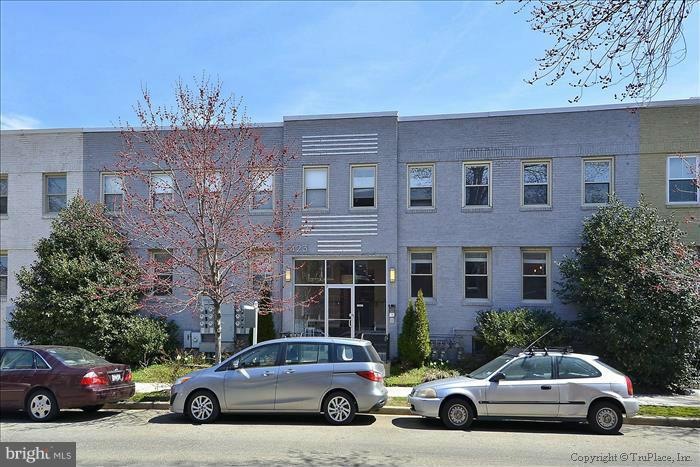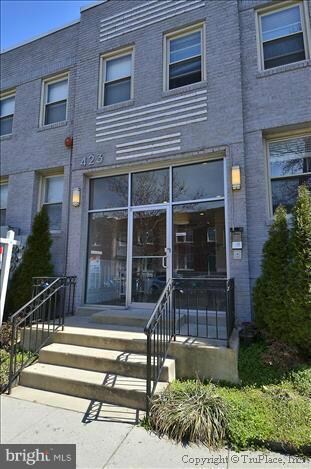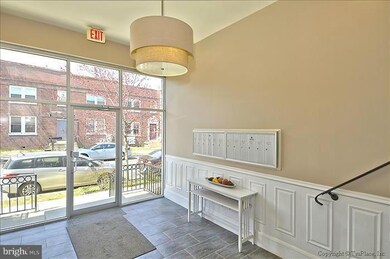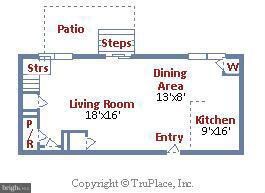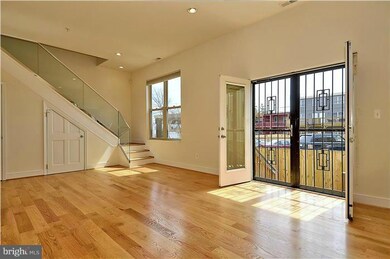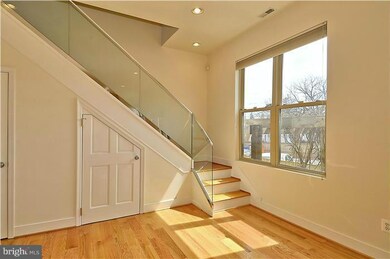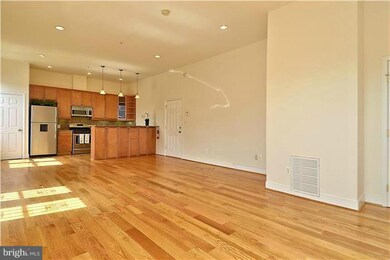
423 18th St NE Unit 8 Washington, DC 20002
Kingman Park NeighborhoodHighlights
- Gourmet Kitchen
- Contemporary Architecture
- Upgraded Countertops
- Open Floorplan
- Wood Flooring
- Forced Air Heating and Cooling System
About This Home
As of July 2021Open House Sat 12-2 & Sun 12-4. South-facing urban 2-level condo w/ great light, 10+ foot ceilings, gleaming HW floors, & open gourmet kitchen. Upper level has 2 master suites, w/ walk-in closets, new carpeting, & custom tile BAs. A 1/2 BA on the main level, in-unit laundry, 2-Car tandem pkg, private patio, add'l storage, & a low condo fee make this home a WINNER! Offers due by noon on 4/14/15.
Last Buyer's Agent
Meredith Smiley
Coldwell Banker Realty - Washington
Property Details
Home Type
- Condominium
Est. Annual Taxes
- $1,710
Year Built
- Built in 1930
Lot Details
- Property is in very good condition
HOA Fees
- $243 Monthly HOA Fees
Home Design
- Contemporary Architecture
- Brick Exterior Construction
Interior Spaces
- 1,244 Sq Ft Home
- Property has 2 Levels
- Open Floorplan
- Window Treatments
- Combination Dining and Living Room
- Wood Flooring
- Stacked Washer and Dryer
Kitchen
- Gourmet Kitchen
- Gas Oven or Range
- Microwave
- Dishwasher
- Upgraded Countertops
- Disposal
Bedrooms and Bathrooms
- 2 Bedrooms
- En-Suite Bathroom
- 2.5 Bathrooms
Parking
- Garage
- Rear-Facing Garage
- Surface Parking
- Parking Space Conveys
- 1 Assigned Parking Space
Utilities
- Forced Air Heating and Cooling System
- Natural Gas Water Heater
Listing and Financial Details
- Tax Lot 2022
- Assessor Parcel Number 4547//2022
Community Details
Overview
- Association fees include common area maintenance, management, reserve funds
- Low-Rise Condominium
- Old City #1 Community
- Old City #1 Subdivision
- The community has rules related to moving in times, parking rules, renting
Amenities
- Community Storage Space
Pet Policy
- Pets Allowed
Ownership History
Purchase Details
Home Financials for this Owner
Home Financials are based on the most recent Mortgage that was taken out on this home.Purchase Details
Home Financials for this Owner
Home Financials are based on the most recent Mortgage that was taken out on this home.Similar Homes in Washington, DC
Home Values in the Area
Average Home Value in this Area
Purchase History
| Date | Type | Sale Price | Title Company |
|---|---|---|---|
| Special Warranty Deed | $633,000 | Universal Title | |
| Warranty Deed | $452,000 | -- |
Mortgage History
| Date | Status | Loan Amount | Loan Type |
|---|---|---|---|
| Open | $506,400 | New Conventional | |
| Previous Owner | $412,800 | New Conventional | |
| Previous Owner | $417,000 | New Conventional |
Property History
| Date | Event | Price | Change | Sq Ft Price |
|---|---|---|---|---|
| 07/28/2021 07/28/21 | Sold | $633,000 | +6.4% | $487 / Sq Ft |
| 07/07/2021 07/07/21 | Price Changed | $595,000 | +3.5% | $458 / Sq Ft |
| 07/06/2021 07/06/21 | Pending | -- | -- | -- |
| 06/30/2021 06/30/21 | For Sale | $575,000 | +27.2% | $443 / Sq Ft |
| 05/14/2015 05/14/15 | Sold | $452,000 | +0.7% | $363 / Sq Ft |
| 04/14/2015 04/14/15 | Pending | -- | -- | -- |
| 04/07/2015 04/07/15 | For Sale | $449,000 | -- | $361 / Sq Ft |
Tax History Compared to Growth
Tax History
| Year | Tax Paid | Tax Assessment Tax Assessment Total Assessment is a certain percentage of the fair market value that is determined by local assessors to be the total taxable value of land and additions on the property. | Land | Improvement |
|---|---|---|---|---|
| 2024 | $3,921 | $563,470 | $169,040 | $394,430 |
| 2023 | $3,770 | $542,210 | $162,660 | $379,550 |
| 2022 | $3,510 | $505,400 | $151,620 | $353,780 |
| 2021 | $4,146 | $501,030 | $150,310 | $350,720 |
| 2020 | $4,175 | $491,120 | $147,340 | $343,780 |
| 2019 | $3,731 | $438,910 | $131,670 | $307,240 |
| 2018 | $2,541 | $418,820 | $0 | $0 |
| 2017 | $2,317 | $387,540 | $0 | $0 |
| 2016 | $2,113 | $320,280 | $0 | $0 |
| 2015 | $1,923 | $261,990 | $0 | $0 |
| 2014 | $1,710 | $201,220 | $0 | $0 |
Agents Affiliated with this Home
-
Joel Nelson

Seller's Agent in 2021
Joel Nelson
Keller Williams Capital Properties
(240) 855-4036
17 in this area
343 Total Sales
-
Matthew Dubbaneh

Buyer's Agent in 2021
Matthew Dubbaneh
Samson Properties
(240) 271-7778
1 in this area
150 Total Sales
-
Pierre Chauvet

Seller's Agent in 2015
Pierre Chauvet
Compass
(202) 309-0443
46 Total Sales
-

Buyer's Agent in 2015
Meredith Smiley
Coldwell Banker (NRT-Southeast-MidAtlantic)
Map
Source: Bright MLS
MLS Number: 1001338213
APN: 4547-2022
- 1806 D St NE Unit 4
- 1806 D St NE Unit 1
- 1812 D St NE Unit 2
- 1812 D St NE Unit 3
- 1819 D St NE Unit 1, 2, 3 & 4
- 1819 D St NE
- 423 18th St NE Unit 4
- 1840 D St NE Unit 1
- 317 18th St NE
- 422 19th St NE
- 1841 E St NE
- 332 19th St NE
- 1717 D St NE Unit 2
- 332 17th Place NE
- 1808 C St NE
- 1802 C St NE
- 310 19th St NE
- 330 20th St NE
- 1619 Isherwood St NE Unit 3
- 1619 Isherwood St NE Unit 4
