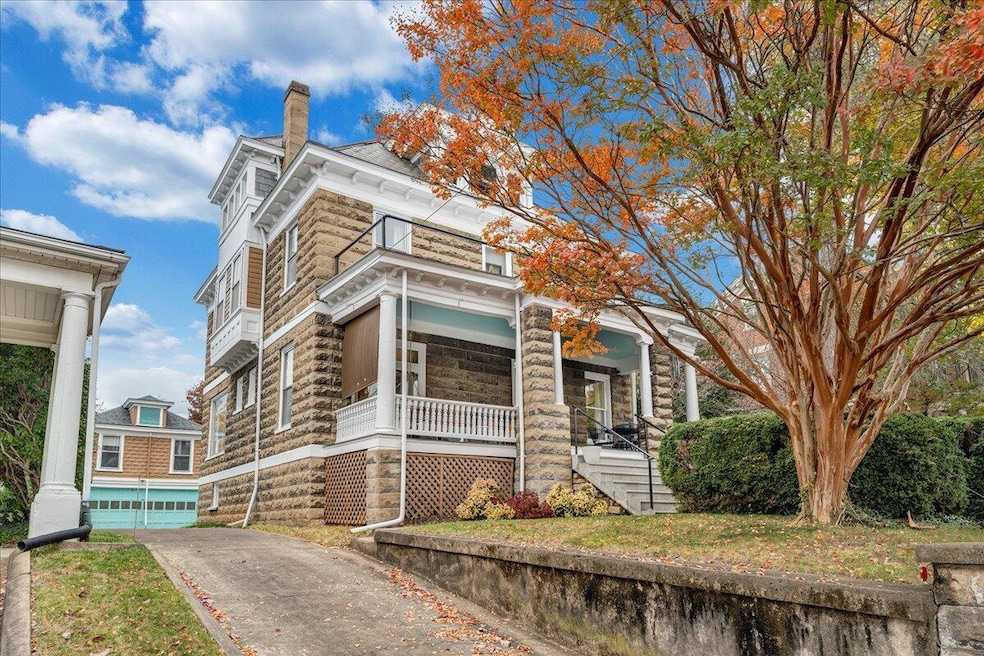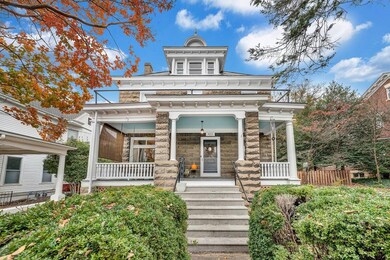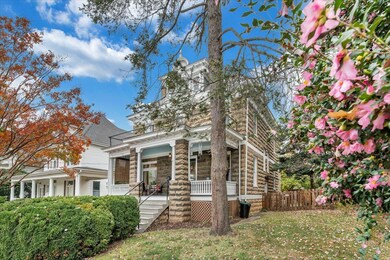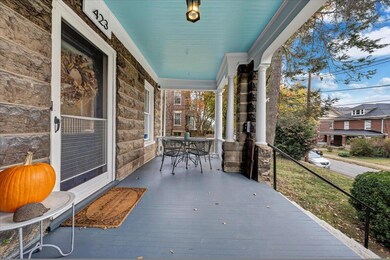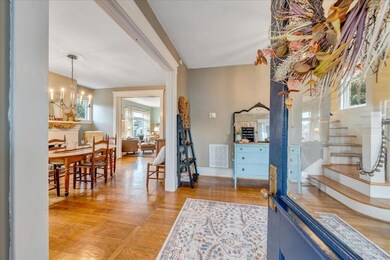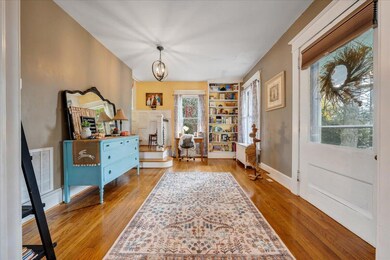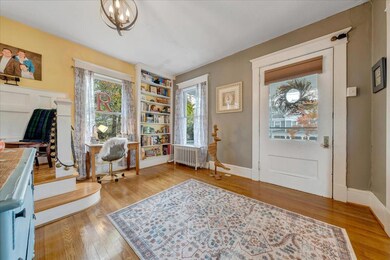
423 Allison Ave SW Roanoke, VA 24016
Old Southwest NeighborhoodHighlights
- Mountain View
- American Four Square Architecture
- Covered patio or porch
- Dining Room with Fireplace
- No HOA
- 3-minute walk to Highland Dog Park
About This Home
As of December 2024Welcome to 423 Allison Avenue! As you approach this gorgeous home, you realize you have stepped on the peaceful porch of the QUEEN of Roanoke's Historical Old Southwest district. Enter into the first floor, where you will find beautiful hardwood flooring, the sun shining through large windows, and a remodeled kitchen with the pantry of your dreams! The second floor features 4 bedrooms with a new luxurious hallway bathroom. Enjoy your own private ''snug'' off of one of the bedrooms where you can also do your laundry while watching a movie! The walk up attic has recently had insulation sprayed in and will be an excellent space for whatever you want it to be! Outside, enjoy a fenced-in backyard and a 2-car detached garage with an upstairs apartment
Last Agent to Sell the Property
MKB, REALTORS(r) License #0225234684 Listed on: 11/07/2024

Home Details
Home Type
- Single Family
Est. Annual Taxes
- $3,160
Year Built
- Built in 1910
Lot Details
- 9,148 Sq Ft Lot
- Fenced Yard
- Garden
- Property is zoned RM-1
Home Design
- American Four Square Architecture
- Brick Exterior Construction
- Stone Siding
Interior Spaces
- 2,668 Sq Ft Home
- 2-Story Property
- Bookcases
- Ceiling Fan
- Living Room with Fireplace
- Dining Room with Fireplace
- 2 Fireplaces
- Mountain Views
- Partial Basement
Kitchen
- Gas Range
- Built-In Microwave
- Dishwasher
Bedrooms and Bathrooms
- 4 Bedrooms
- 2 Full Bathrooms
Parking
- 2 Car Detached Garage
- Off-Street Parking
Outdoor Features
- Balcony
- Covered patio or porch
- Outdoor Gas Grill
Schools
- Highland Park Elementary School
- James Madison Middle School
- Patrick Henry High School
Utilities
- Ductless Heating Or Cooling System
- Zoned Heating and Cooling System
- Radiator
- Heat Pump System
- Underground Utilities
- Water Heater
- High Speed Internet
- Cable TV Available
Listing and Financial Details
- Legal Lot and Block Pt13/14 / 5
Community Details
Overview
- No Home Owners Association
- Old Southwest Subdivision
Amenities
- Google Fiber
Ownership History
Purchase Details
Home Financials for this Owner
Home Financials are based on the most recent Mortgage that was taken out on this home.Purchase Details
Similar Homes in the area
Home Values in the Area
Average Home Value in this Area
Purchase History
| Date | Type | Sale Price | Title Company |
|---|---|---|---|
| Deed | $420,000 | Performance Title | |
| Gift Deed | -- | None Available |
Mortgage History
| Date | Status | Loan Amount | Loan Type |
|---|---|---|---|
| Open | $399,000 | New Conventional |
Property History
| Date | Event | Price | Change | Sq Ft Price |
|---|---|---|---|---|
| 12/30/2024 12/30/24 | Sold | $420,000 | -2.3% | $157 / Sq Ft |
| 11/22/2024 11/22/24 | Pending | -- | -- | -- |
| 11/07/2024 11/07/24 | For Sale | $429,777 | -- | $161 / Sq Ft |
Tax History Compared to Growth
Tax History
| Year | Tax Paid | Tax Assessment Tax Assessment Total Assessment is a certain percentage of the fair market value that is determined by local assessors to be the total taxable value of land and additions on the property. | Land | Improvement |
|---|---|---|---|---|
| 2024 | $3,159 | $239,400 | $50,300 | $189,100 |
| 2023 | $3,159 | $228,700 | $50,300 | $178,400 |
| 2022 | $2,696 | $203,800 | $44,700 | $159,100 |
| 2021 | $2,534 | $182,700 | $41,900 | $140,800 |
| 2020 | $2,507 | $182,700 | $41,900 | $140,800 |
| 2019 | $2,368 | $171,300 | $30,500 | $140,800 |
| 2018 | $2,307 | $167,100 | $26,300 | $140,800 |
| 2017 | $2,125 | $167,100 | $26,300 | $140,800 |
| 2016 | $2,125 | $167,100 | $26,300 | $140,800 |
| 2015 | $1,877 | $167,100 | $26,300 | $140,800 |
| 2014 | $1,877 | $157,700 | $26,300 | $131,400 |
Agents Affiliated with this Home
-
Kathleen Vanallman

Seller's Agent in 2024
Kathleen Vanallman
MKB, REALTORS(r)
(540) 580-1526
1 in this area
54 Total Sales
-
Michael Bradley
M
Buyer's Agent in 2024
Michael Bradley
MOUNTAIN CITY REALTY & AUCTION LLC
(540) 553-1383
1 in this area
11 Total Sales
Map
Source: Roanoke Valley Association of REALTORS®
MLS Number: 912278
APN: 1030112
- 433 Albemarle Ave SW
- 367 Albemarle Ave SW
- 602 Allison Ave SW
- 357 Albemarle Ave SW
- 618 Walnut Ave SW
- 506 Highland Ave SW
- 310 Washington Ave SW
- 615 Janette Ave SW
- 539 Highland Ave SW
- 405 Mountain Ave SW
- 0 5th St SW
- 324 Mountain Ave SW
- 518 Elm Ave SW
- 407 Elm Ave SW
- 401 Elm Ave SW
- 515 Elm Ave SW
- 529 Day Ave SW
- 821 Kerns Ave SW
- 535 Day Ave SW
- 917 1st St SW
