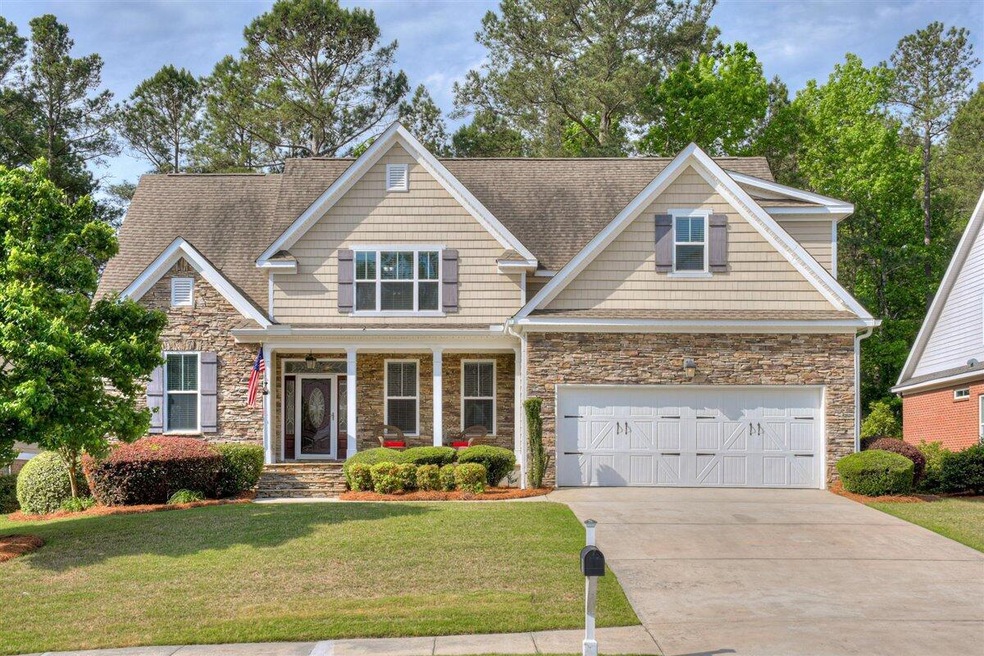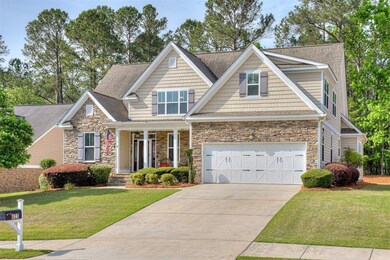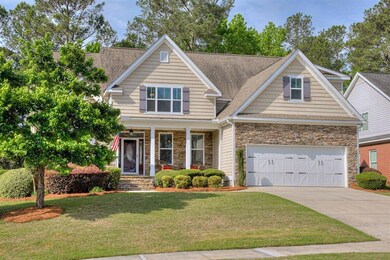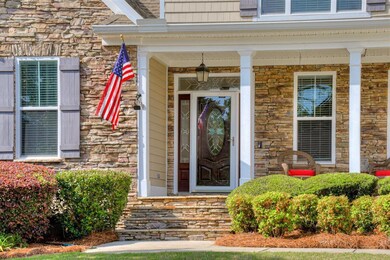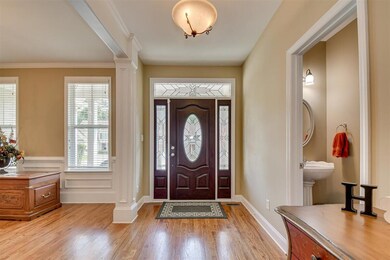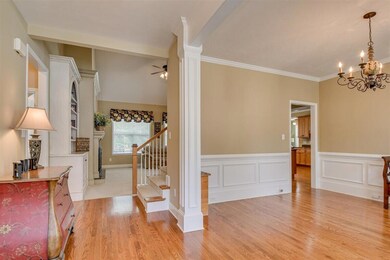
Highlights
- Clubhouse
- Deck
- Main Floor Primary Bedroom
- Greenbrier Elementary School Rated A
- Wood Flooring
- Loft
About This Home
As of May 2024Very well maintained craftsman style home, 4 bedroom 3.5 bath + loft in sought after Riverwood Plantation! Very large kitchen with keeping room and breakfast area that opens to the cathedral style ceiling living area with built ins on either side of the fireplace! Master on the main level. Landscaped front and backyard, screened in porch, plus deck for easy entertaining! Hardwoods in the formal dining, kitchen and keeping room, granite countertops, smooth cooktop, built in microwave and oven, and refrigerator. Home backs up to green space! Tons of closet space throughout with custom shelving throughout. Walk-in kitchen pantry also has custom shelving as well.
Last Agent to Sell the Property
Berkshire Hathaway HomeServices Beazley Realtors License #360858 Listed on: 05/05/2022

Home Details
Home Type
- Single Family
Est. Annual Taxes
- $4,703
Year Built
- Built in 2006
Lot Details
- 0.25 Acre Lot
- Lot Dimensions are 80x134
- Landscaped
HOA Fees
- $56 Monthly HOA Fees
Parking
- 2 Car Attached Garage
Home Design
- Composition Roof
- Stone Siding
- HardiePlank Type
Interior Spaces
- 3,005 Sq Ft Home
- 2-Story Property
- Built-In Features
- Gas Log Fireplace
- Blinds
- Living Room with Fireplace
- Breakfast Room
- Dining Room
- Loft
- Attic Floors
Kitchen
- Eat-In Kitchen
- Built-In Electric Oven
- Cooktop
- Built-In Microwave
- Dishwasher
- Disposal
Flooring
- Wood
- Carpet
- Ceramic Tile
Bedrooms and Bathrooms
- 4 Bedrooms
- Primary Bedroom on Main
- Walk-In Closet
Laundry
- Dryer
- Washer
Home Security
- Storm Doors
- Fire and Smoke Detector
Outdoor Features
- Deck
- Covered patio or porch
Schools
- Greenbrier Elementary And Middle School
- Greenbrier High School
Utilities
- Forced Air Heating and Cooling System
- Vented Exhaust Fan
- Cable TV Available
Listing and Financial Details
- Legal Lot and Block 14 / G
- Assessor Parcel Number 065 414
Community Details
Overview
- Riverwood Plantation Subdivision
Amenities
- Clubhouse
Recreation
- Community Playground
- Community Pool
- Trails
- Bike Trail
Ownership History
Purchase Details
Home Financials for this Owner
Home Financials are based on the most recent Mortgage that was taken out on this home.Purchase Details
Home Financials for this Owner
Home Financials are based on the most recent Mortgage that was taken out on this home.Purchase Details
Home Financials for this Owner
Home Financials are based on the most recent Mortgage that was taken out on this home.Purchase Details
Home Financials for this Owner
Home Financials are based on the most recent Mortgage that was taken out on this home.Similar Homes in Evans, GA
Home Values in the Area
Average Home Value in this Area
Purchase History
| Date | Type | Sale Price | Title Company |
|---|---|---|---|
| Warranty Deed | $510,000 | -- | |
| Warranty Deed | $506,200 | -- | |
| Deed | $338,900 | -- | |
| Deed | $45,000 | -- |
Mortgage History
| Date | Status | Loan Amount | Loan Type |
|---|---|---|---|
| Open | $506,380 | New Conventional | |
| Previous Owner | $506,200 | VA | |
| Previous Owner | $324,614 | VA | |
| Previous Owner | $346,186 | VA | |
| Previous Owner | $259,500 | New Conventional |
Property History
| Date | Event | Price | Change | Sq Ft Price |
|---|---|---|---|---|
| 05/07/2024 05/07/24 | Sold | $510,000 | -2.9% | $170 / Sq Ft |
| 04/05/2024 04/05/24 | Pending | -- | -- | -- |
| 01/18/2024 01/18/24 | For Sale | $525,000 | +3.7% | $175 / Sq Ft |
| 06/30/2022 06/30/22 | Sold | $506,200 | +1.3% | $168 / Sq Ft |
| 05/08/2022 05/08/22 | Pending | -- | -- | -- |
| 05/05/2022 05/05/22 | For Sale | $499,900 | -- | $166 / Sq Ft |
Tax History Compared to Growth
Tax History
| Year | Tax Paid | Tax Assessment Tax Assessment Total Assessment is a certain percentage of the fair market value that is determined by local assessors to be the total taxable value of land and additions on the property. | Land | Improvement |
|---|---|---|---|---|
| 2024 | $4,703 | $185,928 | $34,204 | $151,724 |
| 2023 | $4,703 | $174,552 | $34,204 | $140,348 |
| 2022 | $1,518 | $157,890 | $33,204 | $124,686 |
| 2021 | $1,163 | $141,485 | $29,204 | $112,281 |
| 2020 | $3,640 | $129,036 | $25,204 | $103,832 |
| 2019 | $3,276 | $115,900 | $25,104 | $90,796 |
| 2018 | $3,075 | $108,305 | $21,904 | $86,401 |
| 2017 | $3,238 | $113,770 | $21,904 | $91,866 |
| 2016 | $3,425 | $124,930 | $25,780 | $99,150 |
| 2015 | $3,106 | $112,852 | $22,080 | $90,772 |
| 2014 | $3,154 | $113,204 | $20,580 | $92,624 |
Agents Affiliated with this Home
-
Sherry Sanders

Seller's Agent in 2024
Sherry Sanders
Blanchard & Calhoun - Evans
(706) 877-7005
133 Total Sales
-
Donnie Reese

Buyer's Agent in 2024
Donnie Reese
RE/MAX
(706) 449-3195
155 Total Sales
-
Jonathan Bentley

Seller's Agent in 2022
Jonathan Bentley
Berkshire Hathaway HomeServices Beazley Realtors
(706) 910-4604
130 Total Sales
Map
Source: REALTORS® of Greater Augusta
MLS Number: 501754
APN: 065-414
- 421 Armstrong Way
- 710 Brownsfield Ln
- 155 Pond View Rd
- 460 Armstrong Way
- 502 Northlands Ln
- 462 Armstrong Way
- 2803 Amberley Dr
- 520 Jutland Way
- 303 Buxton Ln
- 910 Ellis Ln
- 3425 Greyton St
- 3422 Greyton St
- 929 Mitchell Ln
- 902 Adderley Ln
- 936 Ellis Ln
- 900 Mitchell Ln
- 366 Sandleton Way
- 316 Kirkwood Dr
- 449 Buxton Ln
- 6306 Southbroom Dr
