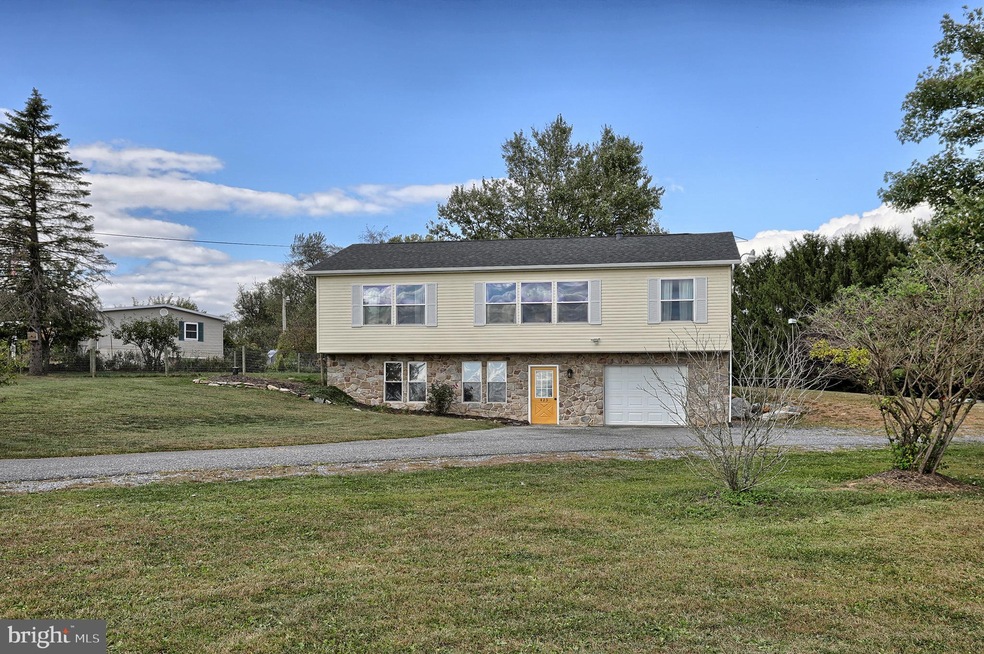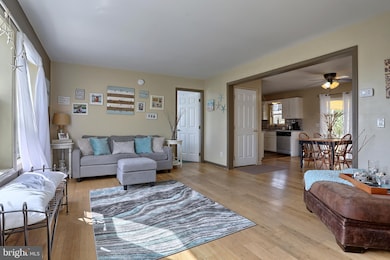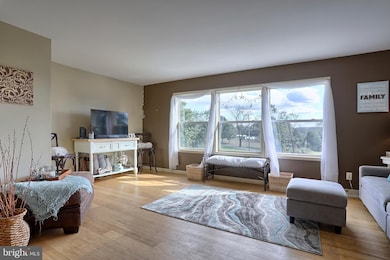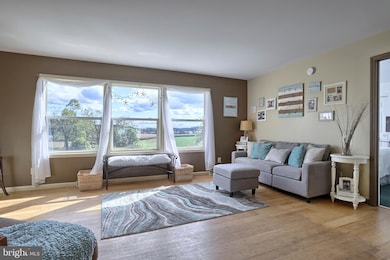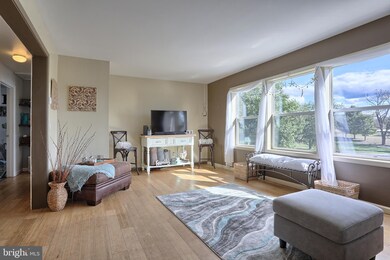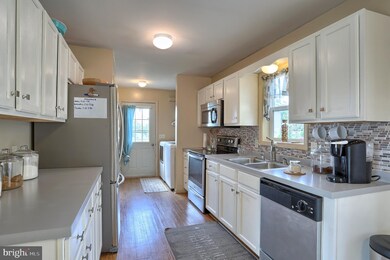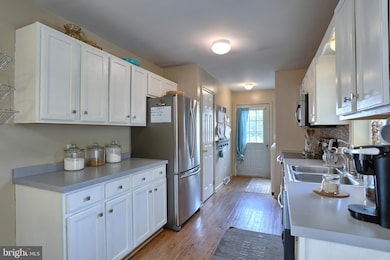
423 Beagle Rd Myerstown, PA 17067
Bethel NeighborhoodHighlights
- Private Pool
- Traditional Floor Plan
- No HOA
- 1.24 Acre Lot
- Raised Ranch Architecture
- 1 Car Attached Garage
About This Home
As of November 2019All offers being presented 8 pm on Friday 9/27. Fantastic raised ranch home with over 1.24 acresto spread out and gorgeous country views in all directions! Home has been mostly remodeled with new paint, flooring and appliances. Brand new roof, central air & air handler have already been installed. Tons of potential for extra living space in the lower walk-out level if finished. Don't delay, schedule your appointment to view this home today!
Last Agent to Sell the Property
Iron Valley Real Estate License #RS323417 Listed on: 09/25/2019

Home Details
Home Type
- Single Family
Est. Annual Taxes
- $2,737
Year Built
- Built in 1974
Lot Details
- 1.24 Acre Lot
- Property is zoned 101
Parking
- 1 Car Attached Garage
- Front Facing Garage
Home Design
- Raised Ranch Architecture
- Vinyl Siding
Interior Spaces
- 1,144 Sq Ft Home
- Property has 1 Level
- Traditional Floor Plan
- Wainscoting
- Living Room
- Dining Area
- Basement Fills Entire Space Under The House
Kitchen
- Stove
- Built-In Microwave
- Dishwasher
Bedrooms and Bathrooms
- 3 Main Level Bedrooms
- En-Suite Bathroom
- 2 Full Bathrooms
Laundry
- Laundry Room
- Laundry on main level
Utilities
- Forced Air Heating and Cooling System
- Heating System Powered By Leased Propane
- Well
- Septic Tank
Additional Features
- More Than Two Accessible Exits
- Private Pool
Community Details
- No Home Owners Association
- Bethel Township Subdivision
Listing and Financial Details
- Assessor Parcel Number 19-2348483-395365-0000
Ownership History
Purchase Details
Home Financials for this Owner
Home Financials are based on the most recent Mortgage that was taken out on this home.Purchase Details
Home Financials for this Owner
Home Financials are based on the most recent Mortgage that was taken out on this home.Similar Homes in Myerstown, PA
Home Values in the Area
Average Home Value in this Area
Purchase History
| Date | Type | Sale Price | Title Company |
|---|---|---|---|
| Warranty Deed | $172,000 | None Available | |
| Deed | $144,000 | None Available |
Mortgage History
| Date | Status | Loan Amount | Loan Type |
|---|---|---|---|
| Open | $10,000 | New Conventional | |
| Open | $23,000 | New Conventional | |
| Closed | $20,000 | New Conventional | |
| Open | $188,097 | FHA | |
| Closed | $168,884 | FHA | |
| Previous Owner | $151,530 | New Conventional | |
| Previous Owner | $104,000 | New Conventional |
Property History
| Date | Event | Price | Change | Sq Ft Price |
|---|---|---|---|---|
| 11/08/2019 11/08/19 | Sold | $172,000 | +1.2% | $150 / Sq Ft |
| 09/27/2019 09/27/19 | Pending | -- | -- | -- |
| 09/25/2019 09/25/19 | For Sale | $169,900 | +18.0% | $149 / Sq Ft |
| 07/23/2015 07/23/15 | Sold | $144,000 | -9.4% | $126 / Sq Ft |
| 04/17/2015 04/17/15 | Pending | -- | -- | -- |
| 10/31/2014 10/31/14 | For Sale | $159,000 | -- | $139 / Sq Ft |
Tax History Compared to Growth
Tax History
| Year | Tax Paid | Tax Assessment Tax Assessment Total Assessment is a certain percentage of the fair market value that is determined by local assessors to be the total taxable value of land and additions on the property. | Land | Improvement |
|---|---|---|---|---|
| 2025 | $3,858 | $172,000 | $58,700 | $113,300 |
| 2024 | $3,063 | $154,100 | $58,700 | $95,400 |
| 2023 | $3,063 | $154,100 | $58,700 | $95,400 |
| 2022 | $2,966 | $154,100 | $58,700 | $95,400 |
| 2021 | $2,777 | $154,100 | $58,700 | $95,400 |
| 2020 | $2,724 | $154,100 | $58,700 | $95,400 |
| 2019 | $2,682 | $154,100 | $58,700 | $95,400 |
| 2018 | $2,621 | $154,100 | $58,700 | $95,400 |
| 2017 | $507 | $154,100 | $58,700 | $95,400 |
| 2016 | $2,545 | $154,100 | $58,700 | $95,400 |
| 2015 | -- | $154,100 | $58,700 | $95,400 |
| 2014 | -- | $154,100 | $58,700 | $95,400 |
Agents Affiliated with this Home
-
Jocelyn Shay

Seller's Agent in 2019
Jocelyn Shay
Iron Valley Real Estate
(717) 679-7981
9 in this area
215 Total Sales
-
Kelly Corujo
K
Seller Co-Listing Agent in 2019
Kelly Corujo
Coldwell Banker Realty
(717) 446-3251
1 in this area
15 Total Sales
-
Melissa MacBride

Buyer's Agent in 2019
Melissa MacBride
Howard Hanna Krall Real Estate
(717) 813-5769
164 Total Sales
Map
Source: Bright MLS
MLS Number: PALN109136
APN: 19-2348483-395365-0000
- 49 Sunrise Ct
- 2 W Rosebud Rd
- 919 Prescott Dr
- 245 Lights Church Rd
- SS FREEPORT 0 Ss Freeport
- 917 Houtztown Rd
- 750 Prescott Dr
- 1403 Greble Rd
- 185 Strack Dr
- 51 W Strack Dr
- 244 Blue Mountain Rd
- 540 Prescott Dr
- ES Halfway Dr
- 544 E Kercher Ave
- 1054 Kutztown Rd
- 2376 Mount Zion Rd
- 142 Ginger Ct
- 793 Frystown Rd
- 9 Carol Ann Dr
- 410 Orchid Cir
