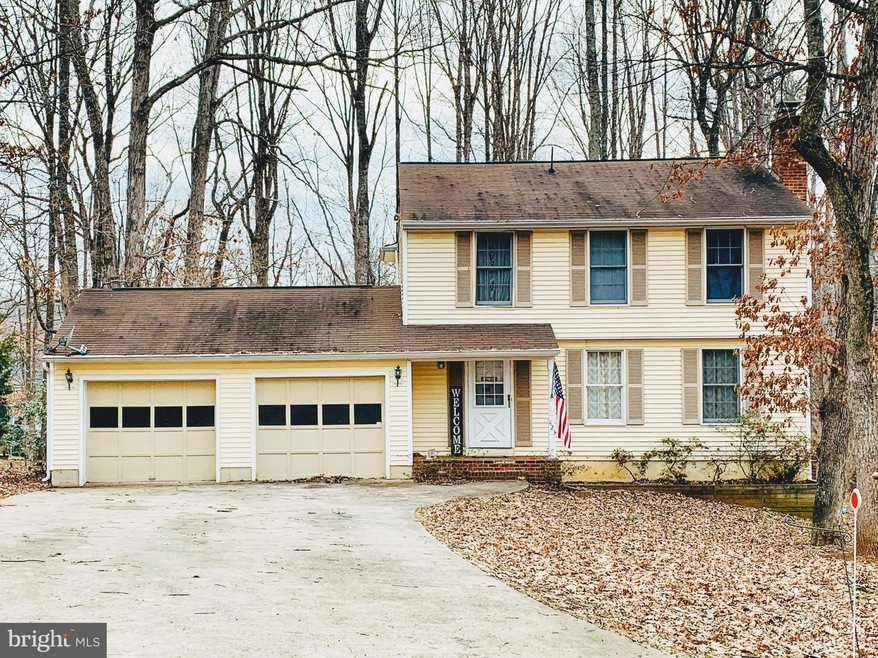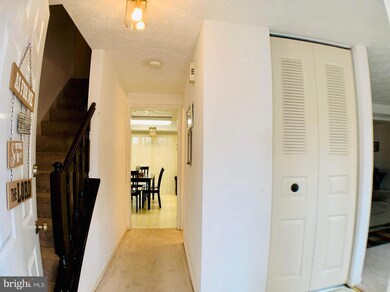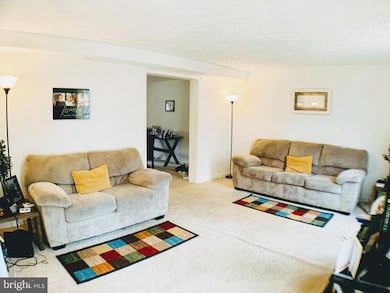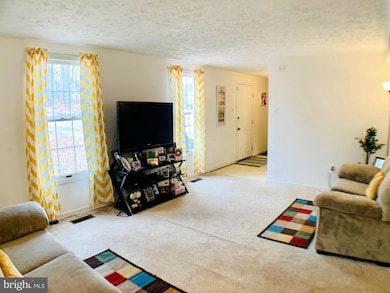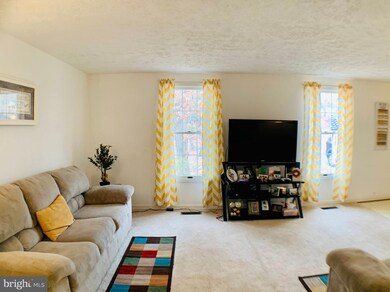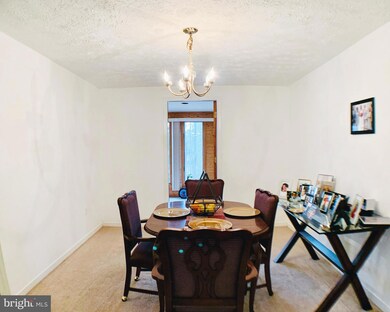
423 Birdie Rd Locust Grove, VA 22508
Estimated Value: $364,000 - $431,270
Highlights
- Marina
- Golf Course Community
- Stables
- Boat Ramp
- Community Stables
- Bar or Lounge
About This Home
As of March 2020Neat and tidy 3 bedroom, 2.2 bath Colonial located in highly sought after community of Lake of the Woods! Enjoy the large bedrooms and wood burning brick fireplace, separate dining room, and sun room overlooking the trees in the lot. Large deck, partially covered, is perfect for entertaining. This property needs mainly cosmetic work to be the home of your dreams! Backs on to golf course! Priced to sell, this property will allow you to enjoy all of the community amenities Lake of the Woods has to offer. There are two lakes where the family can appreciate the amazing views of nature or have fun participating in multiple water sports to include, fishing, boating, jet skiing, paddle boarding and much more! Take full delight in dining at the clubhouse sports bar and picnicking in the community common areas. Get a workout in the fitness center, watch a performance at the community center, or play a round of golf. This community offers more than 50 clubs and organizations. Make this property yours today!
Last Agent to Sell the Property
Heatherman Homes, LLC. License #0225223780 Listed on: 01/28/2020
Last Buyer's Agent
Wanda Clements
Berkshire Hathaway HomeServices PenFed Realty
Home Details
Home Type
- Single Family
Est. Annual Taxes
- $1,799
Year Built
- Built in 1984
Lot Details
- 0.29 Acre Lot
- Partially Wooded Lot
- Backs to Trees or Woods
- Back, Front, and Side Yard
- Property is in below average condition
- Property is zoned R3
HOA Fees
- $136 Monthly HOA Fees
Parking
- 2 Car Attached Garage
- Front Facing Garage
- Garage Door Opener
- Driveway
Home Design
- Colonial Architecture
- Shingle Roof
- Composition Roof
- Asphalt Roof
- Vinyl Siding
Interior Spaces
- Property has 3 Levels
- Traditional Floor Plan
- Ceiling Fan
- Screen For Fireplace
- Fireplace Mantel
- Brick Fireplace
- Formal Dining Room
- Carpet
- Garden Views
Kitchen
- Eat-In Kitchen
- Electric Oven or Range
- Dishwasher
Bedrooms and Bathrooms
- 3 Bedrooms
- En-Suite Bathroom
- Soaking Tub
Partially Finished Basement
- Walk-Out Basement
- Basement Fills Entire Space Under The House
- Rear Basement Entry
- Laundry in Basement
- Basement Windows
Outdoor Features
- Lake Privileges
- Deck
- Enclosed patio or porch
Schools
- Locust Grove Elementary And Middle School
- Orange High School
Horse Facilities and Amenities
- Stables
- Riding Ring
Utilities
- Central Air
- Heat Pump System
- Electric Water Heater
Listing and Financial Details
- Tax Lot 25
- Assessor Parcel Number 012A0000200250
Community Details
Overview
- Association fees include common area maintenance, management, pier/dock maintenance, pool(s), reserve funds, road maintenance, security gate, snow removal
- Lake Of The Woods HOA
- Lake Of The Woods Subdivision
- Community Lake
Amenities
- Picnic Area
- Common Area
- Clubhouse
- Meeting Room
- Party Room
- Recreation Room
- Bar or Lounge
Recreation
- Boat Ramp
- Pier or Dock
- Mooring Area
- Marina
- Beach
- Golf Course Community
- Golf Course Membership Available
- Tennis Courts
- Soccer Field
- Community Playground
- Community Pool
- Community Stables
- Jogging Path
Security
- Security Service
- Gated Community
Ownership History
Purchase Details
Home Financials for this Owner
Home Financials are based on the most recent Mortgage that was taken out on this home.Purchase Details
Similar Homes in Locust Grove, VA
Home Values in the Area
Average Home Value in this Area
Purchase History
| Date | Buyer | Sale Price | Title Company |
|---|---|---|---|
| Maroney Jacob | $224,000 | Terrys Title | |
| Manring Staatz Eva | -- | None Available |
Mortgage History
| Date | Status | Borrower | Loan Amount |
|---|---|---|---|
| Open | Maroney Jacob | $164,000 |
Property History
| Date | Event | Price | Change | Sq Ft Price |
|---|---|---|---|---|
| 03/13/2020 03/13/20 | Sold | $205,000 | 0.0% | $89 / Sq Ft |
| 02/12/2020 02/12/20 | For Sale | $205,000 | 0.0% | $89 / Sq Ft |
| 02/09/2020 02/09/20 | Pending | -- | -- | -- |
| 01/28/2020 01/28/20 | For Sale | $205,000 | 0.0% | $89 / Sq Ft |
| 03/13/2015 03/13/15 | Rented | $1,350 | -3.6% | -- |
| 03/13/2015 03/13/15 | Under Contract | -- | -- | -- |
| 02/02/2015 02/02/15 | For Rent | $1,400 | +3.7% | -- |
| 12/06/2013 12/06/13 | Rented | $1,350 | 0.0% | -- |
| 12/06/2013 12/06/13 | Under Contract | -- | -- | -- |
| 11/18/2013 11/18/13 | For Rent | $1,350 | 0.0% | -- |
| 09/19/2012 09/19/12 | Rented | $1,350 | -10.0% | -- |
| 09/19/2012 09/19/12 | Under Contract | -- | -- | -- |
| 08/10/2012 08/10/12 | For Rent | $1,500 | -- | -- |
Tax History Compared to Growth
Tax History
| Year | Tax Paid | Tax Assessment Tax Assessment Total Assessment is a certain percentage of the fair market value that is determined by local assessors to be the total taxable value of land and additions on the property. | Land | Improvement |
|---|---|---|---|---|
| 2024 | $1,868 | $246,100 | $32,000 | $214,100 |
| 2023 | $1,868 | $246,100 | $32,000 | $214,100 |
| 2022 | $1,868 | $246,100 | $32,000 | $214,100 |
| 2021 | $1,794 | $249,100 | $32,000 | $217,100 |
| 2020 | $1,794 | $249,100 | $32,000 | $217,100 |
| 2019 | $1,799 | $223,800 | $32,000 | $191,800 |
| 2018 | $1,799 | $223,800 | $32,000 | $191,800 |
| 2017 | $1,799 | $223,800 | $32,000 | $191,800 |
| 2016 | $1,799 | $223,800 | $32,000 | $191,800 |
| 2015 | $1,557 | $216,300 | $30,000 | $186,300 |
| 2014 | $1,557 | $216,300 | $30,000 | $186,300 |
Agents Affiliated with this Home
-
Brendan Heatherman

Seller's Agent in 2020
Brendan Heatherman
Heatherman Homes, LLC.
(844) 400-0522
118 Total Sales
-
Frances Heatherman

Seller Co-Listing Agent in 2020
Frances Heatherman
Heatherman Homes, LLC.
(540) 628-2226
8 Total Sales
-

Buyer's Agent in 2020
Wanda Clements
BHHS PenFed (actual)
-
P
Seller's Agent in 2015
Pamela Erber
J G O'Toole
-

Buyer's Agent in 2015
John Gustafson
Coldwell Banker Elite
(540) 842-7709
-
Bettie Smith
B
Buyer's Agent in 2013
Bettie Smith
Long & Foster
(540) 845-8931
8 Total Sales
Map
Source: Bright MLS
MLS Number: VAOR135788
APN: 012-A0-00-02-0025-0
- 1315 Eastover Pkwy
- 209 Green St
- 1115 Eastover Pkwy
- 1111 Eastover Pkwy
- 125 Cumberland Cir
- 207 Cumberland Cir
- 127 Gold Rush Dr
- 200 Wilderness Ln
- 104 Tall Pines Ave
- 103 Larkspur Ln
- 708 Eastover Pkwy
- 213 Birdie Rd
- 406 Westover Pkwy
- 123 Gold Rush Dr
- 141 Eagle Ct
- 717 Eastover Pkwy
- 905 Eastover Pkwy
- 105 Chesterfield Ct
- 203 Birdie Rd
- 220 Meadowview Ln
