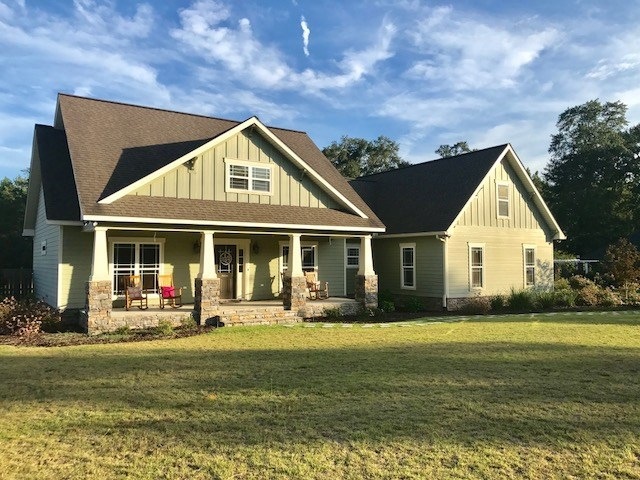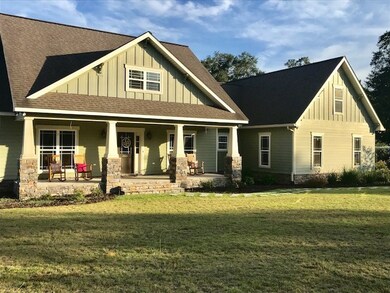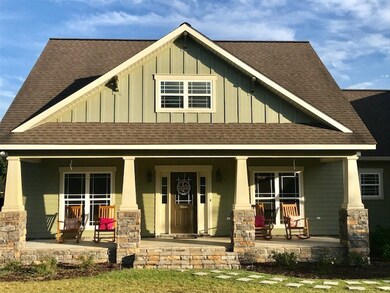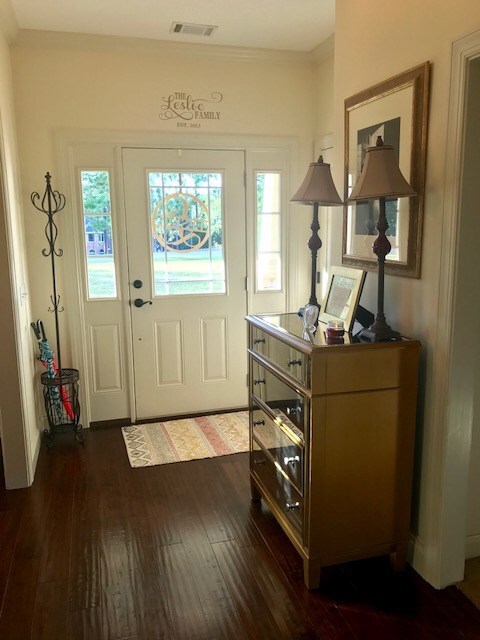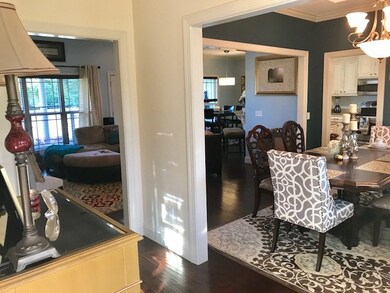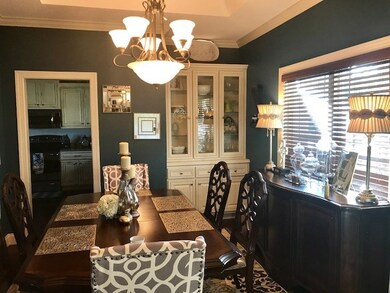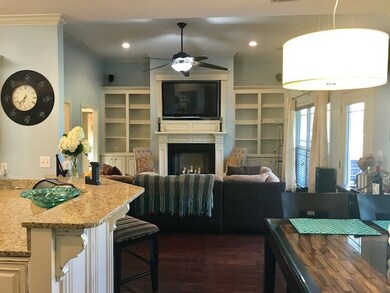
423 Bob Sharpe Rd Vidalia, GA 30474
Highlights
- Wood Flooring
- Laundry Room
- Ceiling Fan
- Open Patio
- Central Heating and Cooling System
- 2 Car Garage
About This Home
As of January 2022This beautiful craftsman style home built in 2010 features an open floor plan with beautiful hardwoods, built-ins, and fireplace. The kitchen boasts granite counter tops, cream colored cabinetry, and stainless steel appliances. Escape for the night into the master suite with tray ceilings, tiled shower, garden tub, and huge his and her closets. The home also has a two car garage with air conditioned work room or storage, a large deck, fenced in back yard, and nice landscaping. This one has everything you have been looking for! Call Sara Brown @ 912-293-2225 to schedule a private showing.
Last Buyer's Agent
Non MLS Non MLS
Non MLS
Home Details
Home Type
- Single Family
Est. Annual Taxes
- $2,569
Year Built
- Built in 2010
Lot Details
- 1.14 Acre Lot
- Fenced
Parking
- 2 Car Garage
Home Design
- Raised Foundation
- HardiePlank Type
Interior Spaces
- 2,079 Sq Ft Home
- 1-Story Property
- Ceiling Fan
- Living Room with Fireplace
- Laundry Room
Kitchen
- Stove
- Dishwasher
- Disposal
Flooring
- Wood
- Carpet
- Tile
Bedrooms and Bathrooms
- 3 Bedrooms
Outdoor Features
- Open Patio
Utilities
- Central Heating and Cooling System
- Septic System
Ownership History
Purchase Details
Home Financials for this Owner
Home Financials are based on the most recent Mortgage that was taken out on this home.Purchase Details
Home Financials for this Owner
Home Financials are based on the most recent Mortgage that was taken out on this home.Purchase Details
Home Financials for this Owner
Home Financials are based on the most recent Mortgage that was taken out on this home.Similar Homes in Vidalia, GA
Home Values in the Area
Average Home Value in this Area
Purchase History
| Date | Type | Sale Price | Title Company |
|---|---|---|---|
| Warranty Deed | $260,000 | -- | |
| Warranty Deed | $237,000 | -- | |
| Warranty Deed | $221,000 | -- |
Mortgage History
| Date | Status | Loan Amount | Loan Type |
|---|---|---|---|
| Previous Owner | $209,950 | New Conventional | |
| Previous Owner | $124,000 | New Conventional | |
| Previous Owner | $195,000 | New Conventional |
Property History
| Date | Event | Price | Change | Sq Ft Price |
|---|---|---|---|---|
| 01/18/2022 01/18/22 | Sold | $260,000 | -3.3% | $125 / Sq Ft |
| 10/27/2021 10/27/21 | Pending | -- | -- | -- |
| 10/25/2021 10/25/21 | For Sale | $269,000 | +13.5% | $129 / Sq Ft |
| 09/26/2017 09/26/17 | Sold | $237,000 | +0.9% | $114 / Sq Ft |
| 08/23/2017 08/23/17 | Pending | -- | -- | -- |
| 08/22/2017 08/22/17 | For Sale | $235,000 | +6.3% | $113 / Sq Ft |
| 09/01/2015 09/01/15 | Sold | $221,000 | +0.5% | $106 / Sq Ft |
| 06/30/2015 06/30/15 | Pending | -- | -- | -- |
| 06/10/2015 06/10/15 | For Sale | $219,900 | -- | $106 / Sq Ft |
Tax History Compared to Growth
Tax History
| Year | Tax Paid | Tax Assessment Tax Assessment Total Assessment is a certain percentage of the fair market value that is determined by local assessors to be the total taxable value of land and additions on the property. | Land | Improvement |
|---|---|---|---|---|
| 2024 | $3,015 | $137,858 | $6,000 | $131,858 |
| 2023 | $2,500 | $123,946 | $6,000 | $117,946 |
| 2022 | $985 | $108,986 | $6,000 | $102,986 |
| 2021 | $929 | $98,110 | $6,000 | $92,110 |
| 2020 | $889 | $92,352 | $6,000 | $86,352 |
| 2019 | $889 | $92,352 | $6,000 | $86,352 |
| 2018 | $888 | $92,352 | $6,000 | $86,352 |
| 2017 | $846 | $86,784 | $6,000 | $80,784 |
| 2016 | $862 | $98,694 | $6,000 | $92,694 |
| 2015 | -- | $79,224 | $7,200 | $72,024 |
| 2014 | -- | $78,597 | $7,200 | $71,397 |
Agents Affiliated with this Home
-
Greg McKenzie

Seller's Agent in 2022
Greg McKenzie
Tom Peterson, Inc Realtors
(912) 403-7287
54 in this area
70 Total Sales
-
N
Buyer's Agent in 2017
Non MLS Non MLS
Non MLS
-
Tammie Gibbs

Seller's Agent in 2015
Tammie Gibbs
Lovins Realty and Investment Co
(912) 293-2899
29 in this area
53 Total Sales
Map
Source: Altamaha Basin Board of REALTORS®
MLS Number: 16080
APN: C14B-014Q
- 138 Bob Sharpe Rd
- 709 Bob Sharpe Rd
- 608 Bostwick Dr
- 200 Deer Ct
- 2003 Brenda Ln
- 223 Amberwood Dr E
- 437 Bostwick Cir
- 735 Bostwick Cir
- 1804 Anderson St
- 105 Redwood Dr
- 00 J R Rollins Rd
- 1002 Darby Cir
- 00 Forest Hill Cir
- 908 Church St
- 909 Center Dr
- 1206 Center Dr
- 1100 Center Dr
- 804 Church St
- 407 Darby Dr
- 1642 Houston Dr
