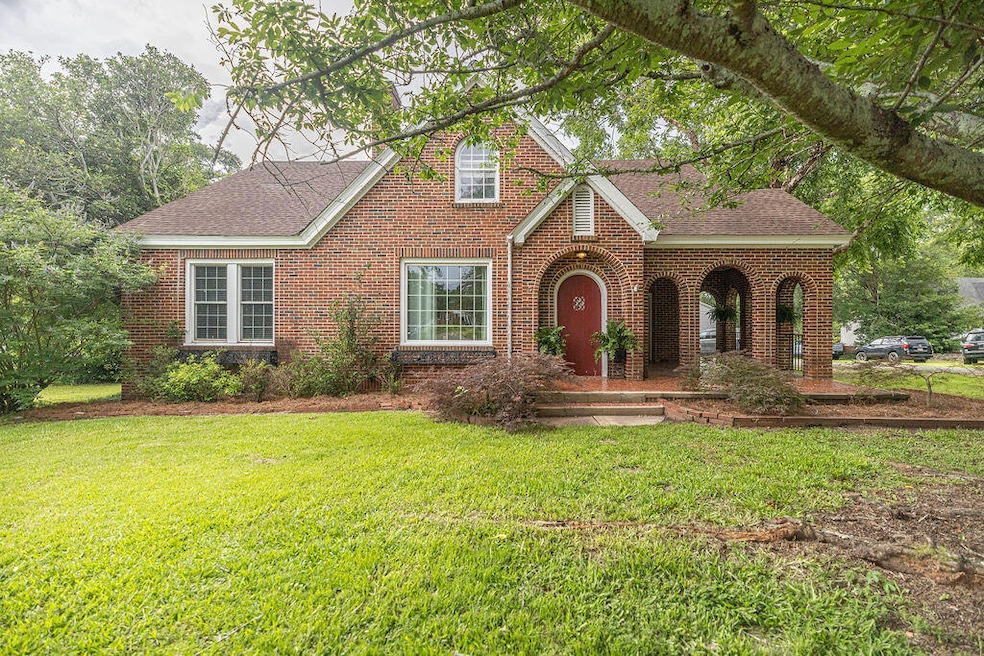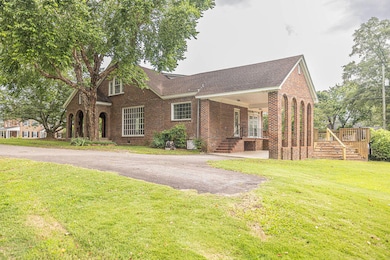
423 Columbia Rd Edgefield, SC 29824
Estimated payment $2,060/month
Highlights
- Deck
- Main Floor Primary Bedroom
- Finished Attic
- Wood Flooring
- Tudor Architecture
- Loft
About This Home
Welcome to this charming 4-bedroom, 2-bathroom brick Ranch home, perfectly situated on a tree-lined street just steps from the neighborhood park. The arched porch and brick facade create a perfect spot for your morning coffee or evening relaxation, nestled behind Mediterranean-style arches.Inside, you'll find a thoughtful floor plan that flows from the formal living room and dining room into the bright family room and sunroom, where a wall of windows overlooks the large back deck--perfect for summer barbecues or quiet evenings under the stars. The well-appointed kitchen includes ample stone counter space and is just beyond the handy laundry room, making weekly chores a breeze. This home has beautiful mill work, 10' ceilings and hardwood floors throughout most of the home. Retreat to any of four spacious bedrooms, 2 downstairs and 2 upstairs. Just up the stairs, a versatile open room awaits your imagination--ideal as a playroom, home office, or media lounge.Practical yet beautiful touches include an arched carport attached at the rear, providing covered parking and easy access to the deck and back door. On the back of the lot is a 2-story shed to store all of your yard maintenance supplies and other items as well as an upstairs income apartment or guest suite. The shed has a fenced area in the back for dogs giving them interior access to a portion of the back of the shed. With its blend of classic curb appeal, generous living spaces, and a wonderful community vibe in historic Edgefield, this home has it all.
Home Details
Home Type
- Single Family
Est. Annual Taxes
- $955
Year Built
- Built in 1934
Lot Details
- 0.86 Acre Lot
- Fenced
- Landscaped
Parking
- 1 Attached Carport Space
Home Design
- Tudor Architecture
- 2-Story Property
- Brick Exterior Construction
- Composition Roof
Interior Spaces
- 37,442 Sq Ft Home
- Blinds
- Family Room
- Living Room with Fireplace
- Breakfast Room
- Dining Room
- Loft
- Crawl Space
Kitchen
- Electric Range
- Built-In Microwave
- Dishwasher
Flooring
- Wood
- Carpet
- Ceramic Tile
- Vinyl
Bedrooms and Bathrooms
- 4 Bedrooms
- Primary Bedroom on Main
- 2 Full Bathrooms
- Primary bathroom on main floor
Laundry
- Laundry Room
- Dryer
- Washer
Attic
- Walkup Attic
- Finished Attic
Outdoor Features
- Deck
- Covered Patio or Porch
- Separate Outdoor Workshop
Schools
- W.E Parker Elementary School
- Jet Middle School
- Strom Thurmond High School
Utilities
- Central Air
- Heat Pump System
- Tankless Water Heater
Listing and Financial Details
- Assessor Parcel Number 1371000027000
Community Details
Overview
- No Home Owners Association
- None 1Ab Subdivision
Recreation
- Park
Map
Home Values in the Area
Average Home Value in this Area
Tax History
| Year | Tax Paid | Tax Assessment Tax Assessment Total Assessment is a certain percentage of the fair market value that is determined by local assessors to be the total taxable value of land and additions on the property. | Land | Improvement |
|---|---|---|---|---|
| 2025 | $955 | $7,750 | $440 | $7,310 |
| 2024 | $955 | $7,750 | $440 | $7,310 |
| 2023 | $955 | $7,750 | $440 | $7,310 |
| 2022 | $1,194 | $7,750 | $440 | $7,310 |
| 2021 | $1,076 | $7,900 | $590 | $7,310 |
| 2020 | $982 | $7,230 | $590 | $6,640 |
| 2019 | $1,245 | $7,230 | $590 | $6,640 |
| 2018 | $3,774 | $10,850 | $900 | $9,950 |
| 2017 | $260 | $0 | $0 | $0 |
| 2016 | $260 | $252 | $0 | $252 |
| 2013 | -- | $10,400 | $890 | $9,510 |
Property History
| Date | Event | Price | List to Sale | Price per Sq Ft | Prior Sale |
|---|---|---|---|---|---|
| 06/30/2025 06/30/25 | For Sale | $374,900 | +188.4% | $10 / Sq Ft | |
| 02/23/2018 02/23/18 | Sold | $130,000 | -8.8% | $42 / Sq Ft | View Prior Sale |
| 02/12/2018 02/12/18 | Pending | -- | -- | -- | |
| 12/22/2017 12/22/17 | For Sale | $142,500 | -10.9% | $46 / Sq Ft | |
| 04/13/2012 04/13/12 | Sold | $159,900 | -18.0% | $52 / Sq Ft | View Prior Sale |
| 03/12/2012 03/12/12 | Pending | -- | -- | -- | |
| 04/27/2010 04/27/10 | For Sale | $194,900 | -- | $63 / Sq Ft |
Purchase History
| Date | Type | Sale Price | Title Company |
|---|---|---|---|
| Deed | -- | None Listed On Document | |
| Administrators Deed | $14,000 | None Available | |
| Special Warranty Deed | $130,000 | None Available | |
| Special Warranty Deed | -- | None Available | |
| Foreclosure Deed | $90,000 | None Available | |
| Deed | $159,900 | -- |
Mortgage History
| Date | Status | Loan Amount | Loan Type |
|---|---|---|---|
| Previous Owner | $159,900 | VA |
About the Listing Agent

Donna Hamilton, owner of Donna Hamilton Realty, has been helping clients find their dream homes since 2021. Dedicated to personalized, professional real estate service, she guides buyers and sellers across the CSRA with care and expertise. Whether you’re looking to buy or sell land or a home, Donna ensures you’re supported every step of the way. Specializing in first-time home buyers, military families, and staging, she serves Aiken, North Augusta, Johnston, Edgefield, Plum Branch, Modoc,
Donna's Other Listings
Source: REALTORS® of Greater Augusta
MLS Number: 543866
APN: 137-10-00-027-000
- 501 John Foxs Run
- 2442 S Carolina 23
- 4053 Crimson Pass
- 507 Satinwood Cir
- 4040 Candleberry Gardens
- 4861 Coal Creek Dr
- 1017 Stevens Creek Dr Dr Unit G182
- 502 Geranium St
- 4065 Thimbleberry Dr
- 2892 Calli Crossing Dr
- 4036 Thimbleberry Dr
- 4310 Beautiful Pond Park
- 4050 Oval Terrace
- 912 Newburn Dr
- 10 Walnut Ln
- 6120 Beadlow St
- 625 Boone Ct
- 801 Grovebury Ct
- 809 Grovebury Ct
- 2102 Howard Mill Rd






