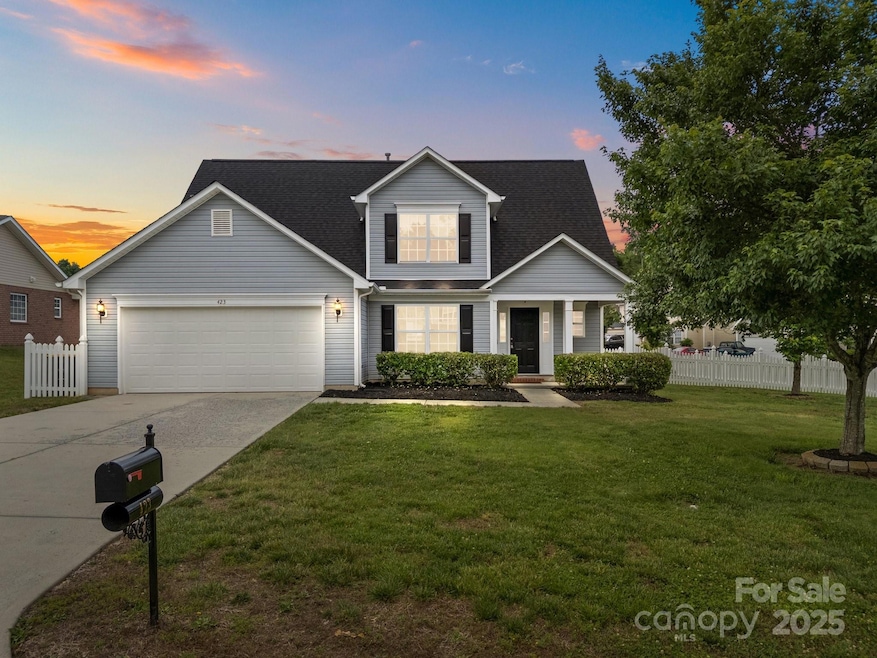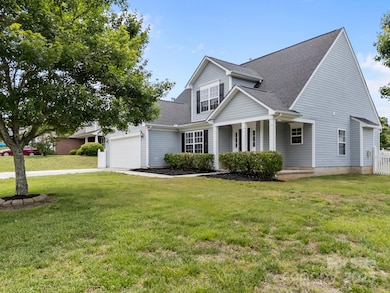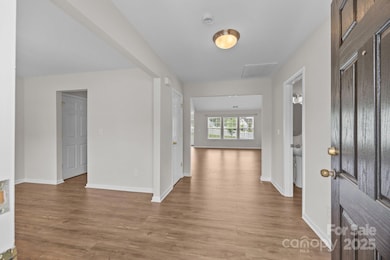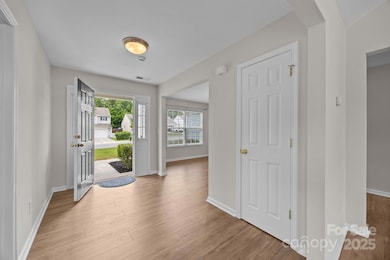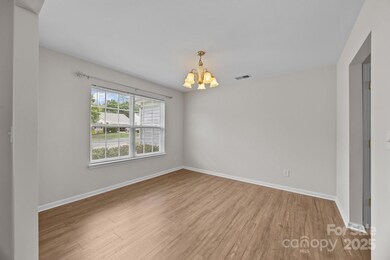
423 Courtland Ct Kannapolis, NC 28081
Estimated payment $2,583/month
Highlights
- Open Floorplan
- Transitional Architecture
- Covered patio or porch
- Northwest Cabarrus High Rated A-
- Corner Lot
- 2 Car Attached Garage
About This Home
This beautifully refreshed and move-in-ready home has timeless charm. Enjoy peace of mind with a brand-new architectural ROOF, fresh professional PAINT, and new LVP FLOORING on the main level. Nestled on a FENCED CORNER LOT spanning 0.33 acres. The PRIMARY SUITE ON MAIN LEVEL is a retreat, featuring a spacious closet, dual sinks, a large shower, and a new toilet. The OPEN FLOOR PLAN impresses with soaring ceilings in the great room, centered around a cozy GAS FIREPLACE. The kitchen is a chef’s dream, boasting abundant cabinetry, a breakfast bar, refrigerator, a gas stove, and a dishwasher. Upstairs, two bedrooms and a VAULTED BONUS ROOM—perfect as a 4th bedroom or flexible space—offer additional comfort. Outdoor living shines with an in-ground gas grill, a storage SHED, and a WHOLE HOUSE GENERATOR! You're never without power. Centrally located near shopping, medical facilities, and major interstates with a low HOA, this home offers unmatched convenience and value. Plan to tour today!
Listing Agent
Lantern Realty & Development, LLC Brokerage Email: pamlambert.ncrealtor@gmail.com License #216222

Home Details
Home Type
- Single Family
Est. Annual Taxes
- $3,971
Year Built
- Built in 2006
Lot Details
- Back Yard Fenced
- Corner Lot
- Level Lot
- Property is zoned R4
HOA Fees
- $13 Monthly HOA Fees
Parking
- 2 Car Attached Garage
- Front Facing Garage
- Garage Door Opener
Home Design
- Transitional Architecture
- Slab Foundation
- Vinyl Siding
Interior Spaces
- 2-Story Property
- Open Floorplan
- Wired For Data
- Gas Fireplace
- Insulated Windows
- Great Room with Fireplace
- Vinyl Flooring
Kitchen
- Breakfast Bar
- Gas Range
- Range Hood
- Dishwasher
- Disposal
Bedrooms and Bathrooms
- Walk-In Closet
Laundry
- Laundry Room
- Washer and Electric Dryer Hookup
Outdoor Features
- Covered patio or porch
- Shed
- Outdoor Gas Grill
Schools
- Winecoff Elementary School
- Northwest Cabarrus Middle School
- Northwest Cabarrus High School
Utilities
- Central Heating and Cooling System
- Vented Exhaust Fan
- Underground Utilities
- Power Generator
- Gas Water Heater
- Cable TV Available
Community Details
- Community Assoc Mgt Association, Phone Number (704) 565-5009
- Built by South Hampton Homes
- Manchester Place Subdivision
- Mandatory home owners association
Listing and Financial Details
- Assessor Parcel Number 5612-46-9638
Map
Home Values in the Area
Average Home Value in this Area
Tax History
| Year | Tax Paid | Tax Assessment Tax Assessment Total Assessment is a certain percentage of the fair market value that is determined by local assessors to be the total taxable value of land and additions on the property. | Land | Improvement |
|---|---|---|---|---|
| 2024 | $3,971 | $349,710 | $65,000 | $284,710 |
| 2023 | $3,228 | $235,600 | $45,000 | $190,600 |
| 2022 | $3,228 | $235,600 | $45,000 | $190,600 |
| 2021 | $3,228 | $235,600 | $45,000 | $190,600 |
| 2020 | $3,228 | $235,600 | $45,000 | $190,600 |
| 2019 | $2,541 | $185,510 | $22,000 | $163,510 |
| 2018 | $2,504 | $185,510 | $22,000 | $163,510 |
| 2017 | $2,467 | $185,510 | $22,000 | $163,510 |
| 2016 | $2,467 | $173,630 | $22,000 | $151,630 |
| 2015 | $2,086 | $173,630 | $22,000 | $151,630 |
| 2014 | $2,086 | $173,630 | $22,000 | $151,630 |
Purchase History
| Date | Type | Sale Price | Title Company |
|---|---|---|---|
| Warranty Deed | $182,000 | None Available | |
| Warranty Deed | $63,000 | -- |
Similar Homes in the area
Source: Canopy MLS (Canopy Realtor® Association)
MLS Number: 4261272
APN: 5612-46-9638-0000
- Lot 1 Spruce St
- 206 Cliffside Dr
- 134 Piedmont Dr
- 624 Flicker St
- 626 Flicker St
- 163 Briarcliff Dr
- 2400 Datsun Ave
- 130 Springway Dr
- 2123 Carriage Woods Ln
- 103 Carriage House Dr
- 123 Carriage House Dr
- 303 Windy Rush Rd
- 2706 Lyla Ave
- 713 Fisher St
- 2208 S Ridge Ave
- 1509 Burning Lantern Ln
- 2500 S Ridge Ave
- 809 Fisher St
- 2609 Lamp Post Ln
- 681 Pine Bluff Cir
