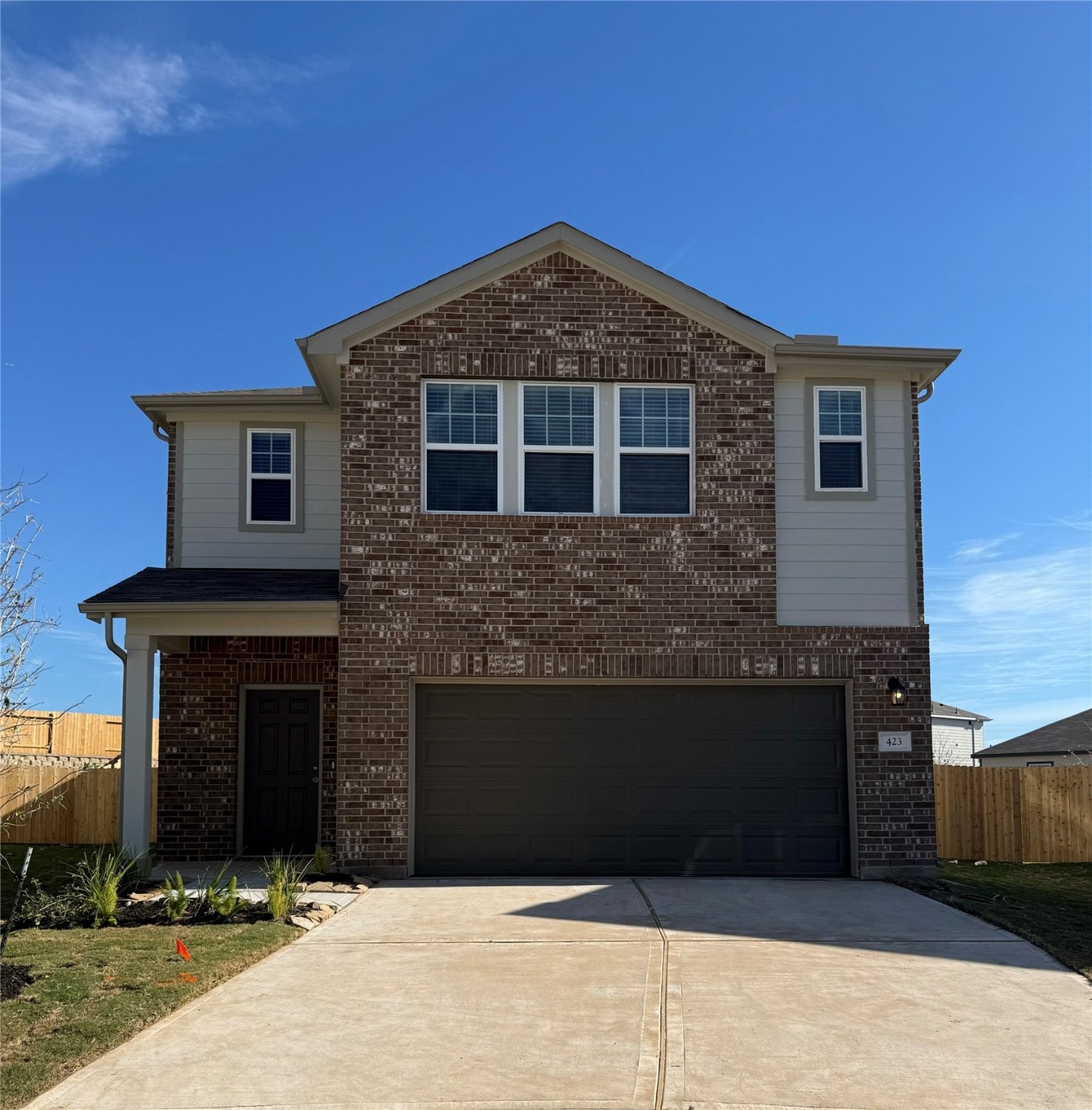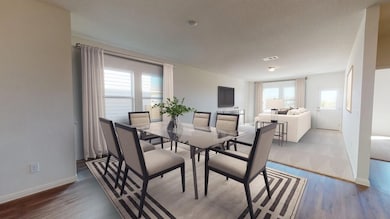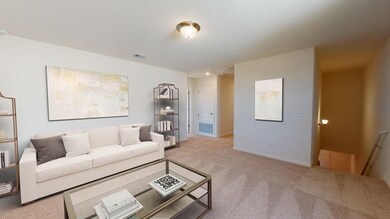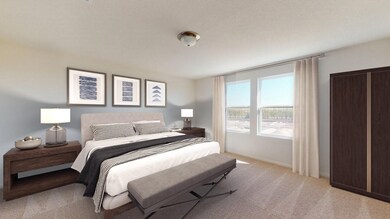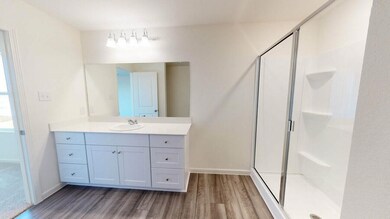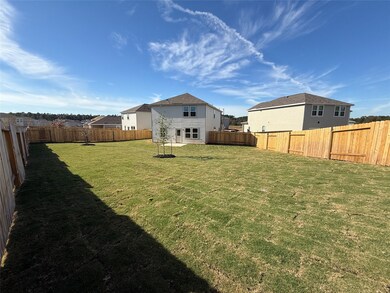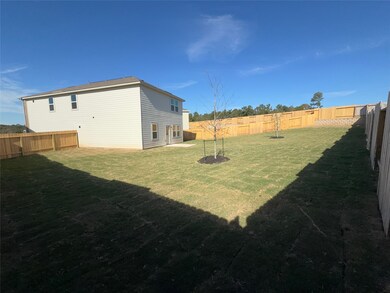
423 Dalloway St Montgomery, TX 77316
Highlights
- Under Construction
- Deck
- Loft
- Peet Junior High School Rated A-
- Traditional Architecture
- High Ceiling
About This Home
As of January 2025BRAND NEW HOME! Discover the Apollo floorplan, a stunning 2,609 sq.ft. two-story home designed with both functionality and style in mind. This spacious 5-bedroom, 3-bathroom home offers the perfect balance for modern living. A convenient bedroom and full bath are located on the main floor, providing flexibility for guests or multi-generational living. The open-concept living area flows effortlessly into the contemporary kitchen, ideal for family gatherings and entertaining. Upstairs, you’ll find the primary bedroom with a luxurious en suite bathroom and a spacious walk-in closet, along with three additional bedrooms. This is the home you’ve been searching for – make it yours today!
Home Details
Home Type
- Single Family
Year Built
- Built in 2024 | Under Construction
Lot Details
- 9,540 Sq Ft Lot
- Cul-De-Sac
- Back Yard Fenced
HOA Fees
- $54 Monthly HOA Fees
Parking
- 2 Car Attached Garage
Home Design
- Traditional Architecture
- Brick Exterior Construction
- Slab Foundation
- Composition Roof
Interior Spaces
- 2,609 Sq Ft Home
- 2-Story Property
- High Ceiling
- Family Room Off Kitchen
- Living Room
- Loft
- Game Room
- Utility Room
- Fire and Smoke Detector
Kitchen
- Breakfast Bar
- Electric Oven
- Electric Range
- <<microwave>>
- Dishwasher
- Kitchen Island
- Granite Countertops
- Disposal
Flooring
- Carpet
- Vinyl Plank
- Vinyl
Bedrooms and Bathrooms
- 5 Bedrooms
- 3 Full Bathrooms
- <<tubWithShowerToken>>
Laundry
- Dryer
- Washer
Eco-Friendly Details
- Energy-Efficient Windows with Low Emissivity
- Energy-Efficient HVAC
- Energy-Efficient Insulation
- Energy-Efficient Thermostat
- Ventilation
Outdoor Features
- Deck
- Patio
Schools
- Gordon Reed Elementary School
- Peet Junior High School
- Conroe High School
Utilities
- Central Heating and Cooling System
- Programmable Thermostat
Community Details
- Sterling Association Services,Inc Association, Phone Number (832) 678-4500
- Built by Starlight Homes
- Chapel Run Subdivision
Ownership History
Purchase Details
Similar Homes in Montgomery, TX
Home Values in the Area
Average Home Value in this Area
Purchase History
| Date | Type | Sale Price | Title Company |
|---|---|---|---|
| Special Warranty Deed | -- | First American Title |
Property History
| Date | Event | Price | Change | Sq Ft Price |
|---|---|---|---|---|
| 04/17/2025 04/17/25 | For Sale | $299,000 | -0.3% | $115 / Sq Ft |
| 01/24/2025 01/24/25 | Sold | -- | -- | -- |
| 01/21/2025 01/21/25 | Pending | -- | -- | -- |
| 01/14/2025 01/14/25 | Price Changed | $300,000 | -3.2% | $115 / Sq Ft |
| 01/01/2025 01/01/25 | For Sale | $309,990 | 0.0% | $119 / Sq Ft |
| 12/27/2024 12/27/24 | Pending | -- | -- | -- |
| 12/18/2024 12/18/24 | Price Changed | $309,990 | -2.6% | $119 / Sq Ft |
| 10/31/2024 10/31/24 | Price Changed | $318,240 | +1.8% | $122 / Sq Ft |
| 10/11/2024 10/11/24 | Price Changed | $312,740 | -5.3% | $120 / Sq Ft |
| 10/09/2024 10/09/24 | For Sale | $330,240 | -- | $127 / Sq Ft |
Tax History Compared to Growth
Tax History
| Year | Tax Paid | Tax Assessment Tax Assessment Total Assessment is a certain percentage of the fair market value that is determined by local assessors to be the total taxable value of land and additions on the property. | Land | Improvement |
|---|---|---|---|---|
| 2024 | -- | $35,000 | $35,000 | -- |
Agents Affiliated with this Home
-
Jzessika Lee
J
Seller's Agent in 2025
Jzessika Lee
HomeSmart
(626) 696-9636
86 Total Sales
-
Jared Turner
J
Seller's Agent in 2025
Jared Turner
Starlight Homes
(832) 219-1803
404 Total Sales
Map
Source: Houston Association of REALTORS®
MLS Number: 7807991
APN: 3406-03-10000
- 563 Dalloway St
- 483 Dalloway St
- 575 Dalloway St
- 415 Harlow Dr
- 14833 Archer Ct
- 14833 Archer Ct
- 14833 Archer Ct
- 14833 Archer Ct
- 14833 Archer Ct
- 14833 Archer Ct
- 14833 Archer Ct
- 14833 Archer Ct
- 14833 Archer Ct
- 14833 Archer Ct
- 14833 Archer Ct
- 14833 Archer Ct
- 14833 Archer Ct
- 533 Roserun Dr
- 513 Roserun Dr
- 517 Roserun Dr
