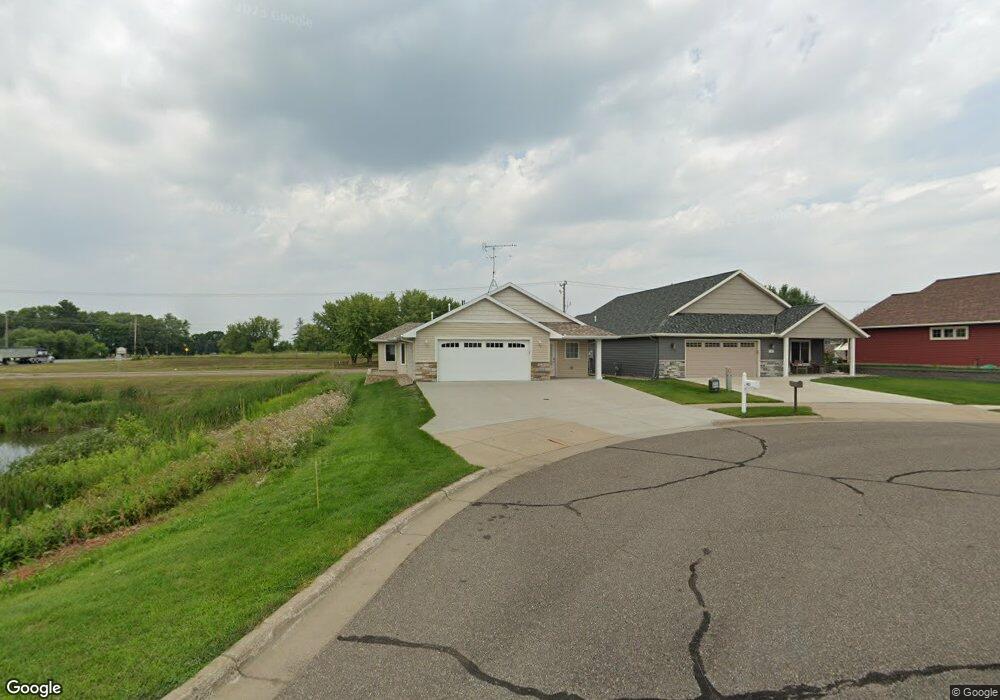423 Daniels Ct Sauk Rapids, MN 56379
Estimated Value: $380,000 - $434,000
2
Beds
2
Baths
1,766
Sq Ft
$229/Sq Ft
Est. Value
About This Home
This home is located at 423 Daniels Ct, Sauk Rapids, MN 56379 and is currently estimated at $405,268, approximately $229 per square foot. 423 Daniels Ct is a home located in Benton County with nearby schools including Pleasant View Elementary School, Sauk Rapids-Rice Middle School, and Sauk Rapids-Rice Senior High School.
Ownership History
Date
Name
Owned For
Owner Type
Purchase Details
Closed on
Aug 30, 2017
Sold by
Arthur D Daniels Revocable Trust Agreem
Bought by
Heddens Cindy J
Current Estimated Value
Create a Home Valuation Report for This Property
The Home Valuation Report is an in-depth analysis detailing your home's value as well as a comparison with similar homes in the area
Home Values in the Area
Average Home Value in this Area
Purchase History
| Date | Buyer | Sale Price | Title Company |
|---|---|---|---|
| Heddens Cindy J | -- | None Available |
Source: Public Records
Tax History Compared to Growth
Tax History
| Year | Tax Paid | Tax Assessment Tax Assessment Total Assessment is a certain percentage of the fair market value that is determined by local assessors to be the total taxable value of land and additions on the property. | Land | Improvement |
|---|---|---|---|---|
| 2025 | $4,810 | $405,300 | $40,700 | $364,600 |
| 2024 | $4,658 | $383,100 | $40,700 | $342,400 |
| 2023 | $4,400 | $384,200 | $40,700 | $343,500 |
| 2022 | $4,120 | $333,900 | $37,000 | $296,900 |
| 2021 | $3,914 | $287,100 | $37,000 | $250,100 |
| 2018 | $496 | $146,800 | $32,526 | $114,274 |
| 2017 | $496 | $24,300 | $24,300 | $0 |
| 2016 | $500 | $24,300 | $24,300 | $0 |
| 2015 | $530 | $24,300 | $24,300 | $0 |
| 2014 | -- | $24,300 | $24,300 | $0 |
| 2013 | -- | $24,300 | $24,300 | $0 |
Source: Public Records
Map
Nearby Homes
- 1809 Eastern Star Loop
- 18th 18th
- 1804 Oak Pond Dr
- 1209 Oak Pond Dr
- 1806 Oak Pond Dr
- 752 12th St N
- 870 18th St NW
- 820 18th St NW
- 390 18th Street Ct NW
- 113 14th Ave N
- 111 14th Ave N
- 121 14th Ave N
- 1201 10th Ave N
- 115 14th Ave N
- 932 Oak Pond Ct
- 117 14th Ave N
- 1406 Summit Ave N
- 314 Pleasant Ridge Dr
- 1107 10th Ave N
- 1101 10th Ave N
- 427 Daniels Ct
- 431 Daniels Ct
- 1711 4 1 2 Ave N
- 1709 4 1/2 Ave N
- 1711 4 1/2 Ave N
- 1709 4 1 2 Ave N
- 1868 Eastern Star Loop
- 1707 4 1/2 Ave N
- 416 Daniels Ct
- 426 Daniels Ct
- 430 Daniels Ct
- 1703 4 1/2 Ave N
- 408 Daniels Ct
- 1701 4 1/2 Ave N
- 404 Daniels Ct
- 1864 Eastern Star Loop
- 1867 Eastern Star Loop
- 394 18th St N
- 1605 4 1/2 Ave N
- 407 16th St N
