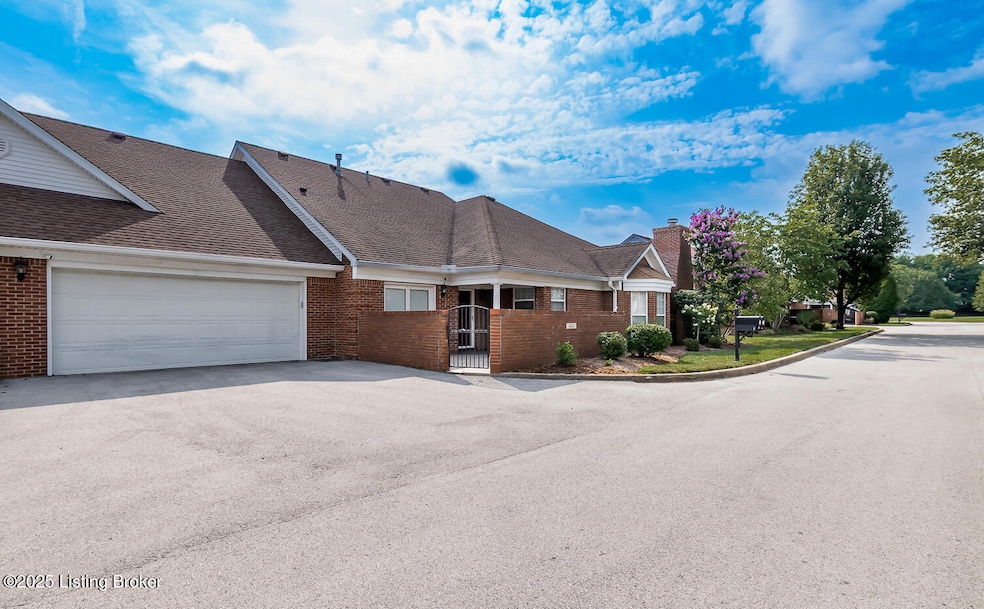
423 Eastgate Village Wynde Louisville, KY 40223
Estimated payment $2,388/month
Highlights
- 1 Fireplace
- 2 Car Attached Garage
- Forced Air Heating and Cooling System
- Greathouse Shryock Traditional Elementary School Rated A-
- Patio
About This Home
Welcome to 423 Eastgate Wynde in desirable Middletown. This pristine patio home offers comfort, style, and convenience with a fully renovated kitchen featuring quartz countertops, custom shaker cabinets, and stainless appliances. The first-floor layout includes a vaulted great room with gas fireplace and new luxury flooring, a spacious primary suite with walk-in closet and updated bath, a second bedroom, full bath, and laundry. Upstairs, a private third bedroom with en-suite bath provides a perfect guest retreat or flex space. Enjoy the quiet charm of the patio courtyard, ample attic storage, and the convenience of a 2-car garage. HVAC is just 2 years old. Ideally located near shopping, dining, and parks, this home is truly move-in ready. Schedule your tour today!
Property Details
Home Type
- Condominium
Year Built
- Built in 1997
Parking
- 2 Car Attached Garage
Home Design
- Slab Foundation
- Shingle Roof
Interior Spaces
- 1,935 Sq Ft Home
- 2-Story Property
- 1 Fireplace
Bedrooms and Bathrooms
- 3 Bedrooms
- 3 Full Bathrooms
Outdoor Features
- Patio
Utilities
- Forced Air Heating and Cooling System
- Heating System Uses Natural Gas
Community Details
- Property has a Home Owners Association
- Association fees include ground maintenance, sewer, snow removal, trash, water
- Eastgate Village Subdivision
Listing and Financial Details
- Legal Lot and Block 0013 / 2981
- Assessor Parcel Number 29810013000B
Map
Home Values in the Area
Average Home Value in this Area
Tax History
| Year | Tax Paid | Tax Assessment Tax Assessment Total Assessment is a certain percentage of the fair market value that is determined by local assessors to be the total taxable value of land and additions on the property. | Land | Improvement |
|---|---|---|---|---|
| 2024 | -- | $335,000 | $0 | $335,000 |
| 2023 | $3,879 | $335,000 | $0 | $335,000 |
| 2022 | $2,542 | $217,000 | $0 | $217,000 |
| 2021 | $2,216 | $217,000 | $0 | $217,000 |
| 2020 | $2,047 | $217,000 | $0 | $217,000 |
| 2019 | $2,006 | $217,000 | $0 | $217,000 |
| 2018 | $2,001 | $217,000 | $0 | $217,000 |
| 2017 | $2,193 | $208,980 | $0 | $208,980 |
| 2013 | $1,950 | $195,000 | $0 | $195,000 |
Property History
| Date | Event | Price | Change | Sq Ft Price |
|---|---|---|---|---|
| 08/02/2025 08/02/25 | For Sale | $379,000 | +13.1% | $196 / Sq Ft |
| 05/31/2022 05/31/22 | Sold | $335,000 | +21.8% | $173 / Sq Ft |
| 04/30/2022 04/30/22 | Pending | -- | -- | -- |
| 04/27/2022 04/27/22 | For Sale | $275,000 | +26.7% | $142 / Sq Ft |
| 04/13/2017 04/13/17 | Sold | $217,000 | 0.0% | $111 / Sq Ft |
| 02/06/2017 02/06/17 | Pending | -- | -- | -- |
| 02/05/2017 02/05/17 | For Sale | $217,000 | -- | $111 / Sq Ft |
Purchase History
| Date | Type | Sale Price | Title Company |
|---|---|---|---|
| Deed | $335,000 | None Listed On Document | |
| Warranty Deed | $217,000 | None Available | |
| Interfamily Deed Transfer | -- | None Available |
Mortgage History
| Date | Status | Loan Amount | Loan Type |
|---|---|---|---|
| Previous Owner | $125,850 | Unknown | |
| Previous Owner | $128,095 | Unknown |
Similar Homes in Louisville, KY
Source: Metro Search (Greater Louisville Association of REALTORS®)
MLS Number: 1694333
APN: 29810013000B
- 404 Eastgate Village Wynde Unit 2A
- 1204 Eastbridge Ct
- 1704 Eastbridge Ct
- 12428 Brothers Ave
- 12420 Brothers Ave
- 203 Middletown Square Unit 203
- 106 Middletown Square
- 12200 Old Henry Rd
- 12018 Old Henry Rd
- 12006 Old Henry Rd
- 12408 Brightfield Dr
- 12319 Crosswinds Dr
- 566 Wooded Falls Rd
- 12525 Live Oak Dr
- 569 Wooded Falls Rd
- 717 Winding Oaks Trail
- 1915 Myddleton Dr
- 306 Summit Ct
- 1001 Glenbrook Rd
- 11805 Cedardale Rd
- 400 Echelon Way
- 13325 Station Rail Way
- 319 Blair Ct
- 12401 Brothers Ave Unit 107
- 425 Meridian Hills Dr
- 304 S Evergreen Rd
- 1405 Avoca Ridge Dr
- 1453 Avoca Ridge Dr
- 218 Spreading Oak Ln
- 700 Landis Ridge Dr
- 12611 Bernay Place
- 201 Heritage Hill Trail
- 11803 Duane Point Cir
- 617 Burnett Farm Ln
- 11950 Victory Knoll Cir
- 12601 Charles Farm Cir
- 407 Charlestown Ct
- 1412 Tucker Station Rd
- 14500 English Park Cir
- 14000 Glendower Dr






