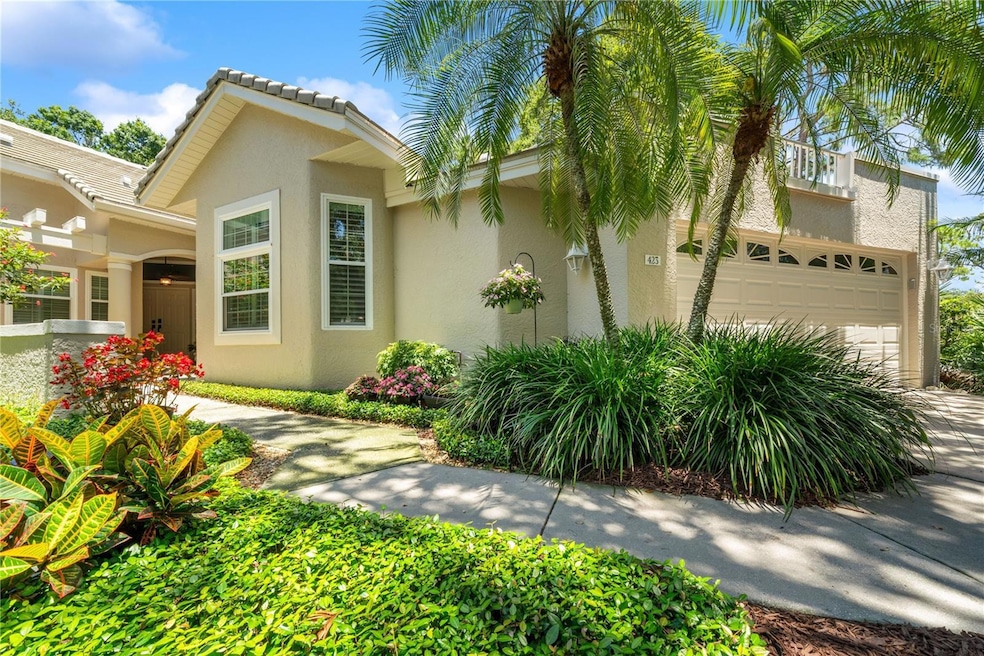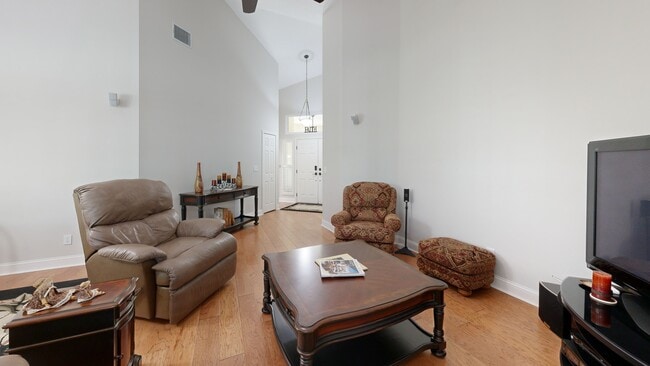
423 Fan Palm Ct NE Saint Petersburg, FL 33703
Placido Bayou NeighborhoodEstimated payment $6,267/month
Highlights
- Oak Trees
- Gated Community
- Contemporary Architecture
- Screened Pool
- Deck
- Private Lot
About This Home
This beautiful home is located in The Preserves of Placido Bayou, one of the most desirable gated communities in the area. It received no water damage from the past hurricanes. The owners have invested over $143,000 in improvements in the last few years. Some of the items included were an updated kitchen, family room, bath and lanai (March ’24), hurricane impact windows (May ’23), new pool pump (Nov ‘23), new pool heater(Apr ’24), new HVAC heat pump/air handler/thermostat & hot water heater (Dec ’24) , new washer & dryer (May ’21), additional gutters (Oct ’19) and so much more. This one-story, updated townhome has 3 bedrooms, 3 full baths, office/den, private pool and 2- car garage. This 2,085 sq ft Cottonwood model, with cathedral and vaulted ceilings, offers loads of room for entertaining, not only inside, but also outside on the huge screened patio with custom brick decking around the absolutely gorgeous Pebble-Tec heated pool with spa. The pool comes with an energy efficient heat pump for enjoyment all year long. It also has a separate living room, dining room and family room with a fireplace. Additional features include quality flooring (oak hardwood, LVT & tile), plantation shutters throughout, quartz kitchen counter and granite bathroom & lanai counters. The master bath has double sinks & custom designed cabinetry with electric outlets in the countertop cupboard and in drawers so your hair dryer is always ready to go. The spacious shower has a floating door, seat, and built-in niche. I'm sure this is the one you've been looking for. Call today!!
Listing Agent
HOFACKER & ASSOCIATES INC Brokerage Phone: 727-527-7373 License #171332 Listed on: 05/21/2025
Townhouse Details
Home Type
- Townhome
Est. Annual Taxes
- $7,988
Year Built
- Built in 1994
Lot Details
- 9,608 Sq Ft Lot
- End Unit
- South Facing Home
- Vinyl Fence
- Mature Landscaping
- Corner Lot
- Oversized Lot
- Oak Trees
HOA Fees
- $707 Monthly HOA Fees
Parking
- 2 Car Attached Garage
- Garage Door Opener
Home Design
- Contemporary Architecture
- Slab Foundation
- Frame Construction
- Tile Roof
- Block Exterior
- Stucco
Interior Spaces
- 2,085 Sq Ft Home
- 1-Story Property
- Cathedral Ceiling
- Ceiling Fan
- Wood Burning Fireplace
- Thermal Windows
- Double Pane Windows
- Insulated Windows
- Tinted Windows
- Shutters
- French Doors
- Entrance Foyer
- Family Room with Fireplace
- Family Room Off Kitchen
- Breakfast Room
- Formal Dining Room
- Den
- Sun or Florida Room
- Inside Utility
- Attic
Kitchen
- Eat-In Kitchen
- Dinette
- Range
- Recirculated Exhaust Fan
- Microwave
- Ice Maker
- Dishwasher
- Solid Surface Countertops
- Solid Wood Cabinet
- Disposal
Flooring
- Wood
- Tile
- Luxury Vinyl Tile
- Vinyl
Bedrooms and Bathrooms
- 3 Bedrooms
- Split Bedroom Floorplan
- Walk-In Closet
- 3 Full Bathrooms
Laundry
- Laundry Room
- Dryer
- Washer
Home Security
- Security System Owned
- Security Gate
- In Wall Pest System
- Pest Guard System
Accessible Home Design
- Wheelchair Access
Eco-Friendly Details
- Energy-Efficient Windows
- Reclaimed Water Irrigation System
Pool
- Screened Pool
- Heated In Ground Pool
- Heated Spa
- In Ground Spa
- Gunite Pool
- Fence Around Pool
- Pool Deck
- Pool Sweep
- Pool Tile
- Pool Lighting
Outdoor Features
- Deck
- Enclosed Patio or Porch
- Outdoor Grill
- Rain Gutters
Location
- Flood Zone Lot
- Flood Insurance May Be Required
Utilities
- Central Heating and Cooling System
- Heat Pump System
- Underground Utilities
- Electric Water Heater
- Water Purifier
- High Speed Internet
- Cable TV Available
Listing and Financial Details
- Visit Down Payment Resource Website
- Legal Lot and Block 53 / 1
- Assessor Parcel Number 05-31-17-71918-001-0530
Community Details
Overview
- Association fees include 24-Hour Guard, cable TV, common area taxes, pool, escrow reserves fund, internet, maintenance structure, ground maintenance, maintenance, management, private road, security
- Pbm/Olivia Corman Association, Phone Number (727) 866-3115
- Professional Bayway Mgmt Association
- Placido Bayou Condos
- Placido Bayou Subdivision
- On-Site Maintenance
- The community has rules related to deed restrictions, vehicle restrictions
Amenities
- Community Mailbox
Recreation
- Community Pool
- Community Spa
Pet Policy
- 2 Pets Allowed
- Extra large pets allowed
Security
- Security Guard
- Gated Community
- Hurricane or Storm Shutters
- Fire and Smoke Detector
Map
Home Values in the Area
Average Home Value in this Area
Tax History
| Year | Tax Paid | Tax Assessment Tax Assessment Total Assessment is a certain percentage of the fair market value that is determined by local assessors to be the total taxable value of land and additions on the property. | Land | Improvement |
|---|---|---|---|---|
| 2024 | $8,196 | $468,886 | -- | -- |
| 2023 | $8,196 | $455,229 | $0 | $0 |
| 2022 | $8,001 | $441,970 | $0 | $0 |
| 2021 | $8,127 | $429,097 | $0 | $0 |
| 2020 | $8,142 | $423,173 | $0 | $0 |
| 2019 | $4,289 | $241,335 | $0 | $0 |
| 2018 | $4,225 | $236,835 | $0 | $0 |
| 2017 | $4,181 | $231,964 | $0 | $0 |
| 2016 | $4,138 | $227,193 | $0 | $0 |
| 2015 | $4,196 | $225,614 | $0 | $0 |
| 2014 | $4,172 | $223,823 | $0 | $0 |
Property History
| Date | Event | Price | Change | Sq Ft Price |
|---|---|---|---|---|
| 06/27/2025 06/27/25 | Price Changed | $900,000 | -2.2% | $432 / Sq Ft |
| 05/21/2025 05/21/25 | For Sale | $920,000 | +77.0% | $441 / Sq Ft |
| 01/23/2019 01/23/19 | Sold | $519,900 | 0.0% | $249 / Sq Ft |
| 12/09/2018 12/09/18 | Pending | -- | -- | -- |
| 12/04/2018 12/04/18 | For Sale | $519,900 | -- | $249 / Sq Ft |
Purchase History
| Date | Type | Sale Price | Title Company |
|---|---|---|---|
| Warranty Deed | $519,900 | Attorney | |
| Warranty Deed | $235,000 | -- |
Mortgage History
| Date | Status | Loan Amount | Loan Type |
|---|---|---|---|
| Previous Owner | $272,000 | New Conventional | |
| Previous Owner | $75,000 | New Conventional |
About the Listing Agent
Bob's Other Listings
Source: Stellar MLS
MLS Number: TB8388162
APN: 05-31-17-71918-001-0530
- 4920 Locust St NE Unit 116
- 526 Saint Tropez Cir NE
- 5090 White Pine Cir NE
- 4859 Napoli Ct NE
- 4783 Palermo Ct NE Unit 4783
- 5080 Locust St NE Unit 329
- 5102 White Pine Cir NE
- 562 Andorra Cir NE Unit N562
- 476 Santa Cruz Place NE Unit G
- 476 Santa Cruz Place NE Unit B
- 476 Santa Cruz Place NE Unit C
- 661 Segovia Ct NE
- 699 Malta Ct NE Unit 105
- 671 Malta Ct NE Unit 202
- 5095 Bay St NE Unit 107
- 5095 Bay St NE Unit 103
- 4915 Bay St NE Unit 123
- 5095 Bay St NE Unit 210
- 5095 Bay St NE Unit 310
- 4915 Bay St NE Unit 322
- 4916 Milano Ct NE
- 5095 Bay St NE Unit 111
- 4915 Bay St NE Unit 324
- 525 55th Ave NE
- 4651 1st St NE Unit 309
- 123 49th Ave N
- 135 49th Ave N
- 210 50th Ave N
- 5417 1st St NE
- 616 42nd Ave NE
- 4245 1st St NE
- 375 54th Ave St N
- 334 48th Ave N Unit 236
- 738 59th Ave NE
- 801 40th Ave NE
- 5229 5th Way N
- 849 58th Ave NE Unit 849 58th Ave NE
- 546 52nd Ave N
- 440 38th Ave NE
- 558 53rd Ave N





