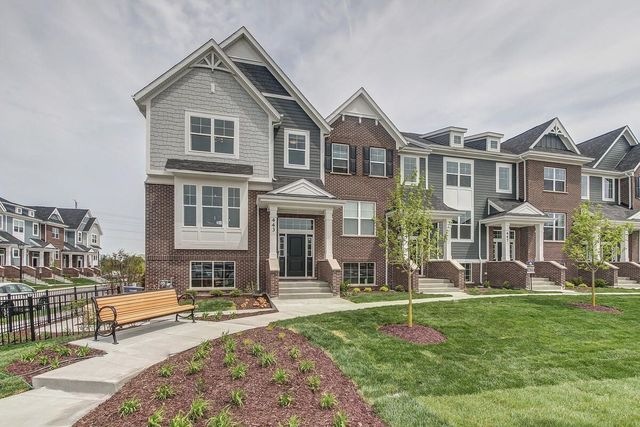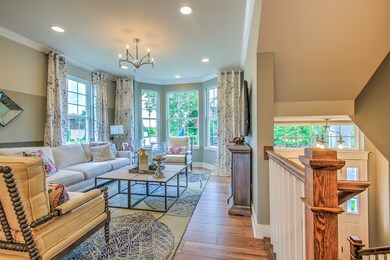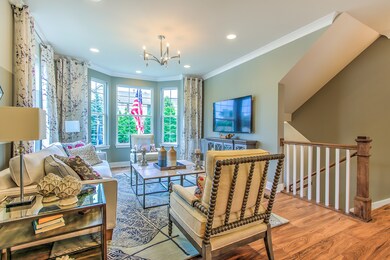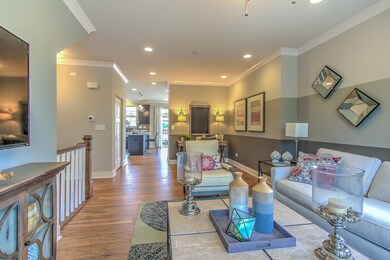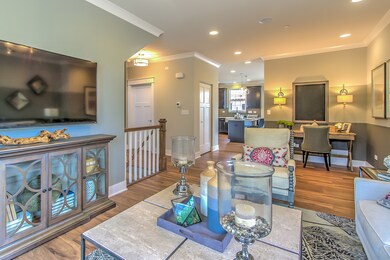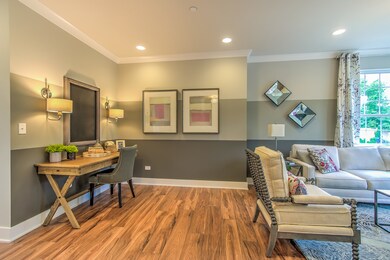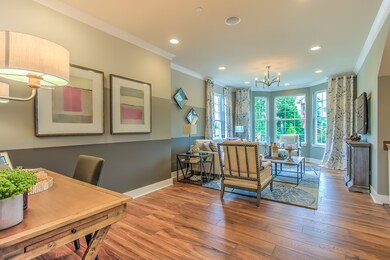
423 Filson St La Grange, IL 60525
Estimated Value: $379,000 - $601,000
Highlights
- Landscaped Professionally
- Loft
- Great Room
- Cossitt Avenue Elementary School Rated A
- End Unit
- 3-minute walk to Meadowbrook Manor Park
About This Home
As of December 2020NEW CONSTRUCTION-READY NOVEMBER Introducing, Mason Pointe Uptown Series to the thriving Village of La Grange. Our Uptown Series of townhomes are a best-seller in the Chicago Suburbs. Three levels of living space, beautiful Masonry Brick, HardiPlank Siding, Architectural Roof Shingles, Insulated Garage Doors, and Professional Landscape are just a few of the distinctive elements of these M/I Homes. Also unique are the open spacious designs, 9 foot First Floor Ceilings, Solid Core Doors, Mission Oak Rails, Hardwood Flooring, and Techconnect Home Automation System. Also included with every new Home is our Whole Home Building Standards and Energy Savings, a HERS (3rd Party) Rating Certificate, 1-Year Customer Care Coverage, 10-Year Construction Defects Warranty, and Industry Leading 15-Year Transferable Structural Warranty. Contemporary living in a historically rich environment! Who can ask for more! Welcome to Better! Pictures and Virtual Tour are of model home, not subject home.
Last Buyer's Agent
Non Member
NON MEMBER
Townhouse Details
Home Type
- Townhome
Est. Annual Taxes
- $11,917
Year Built
- 2020
Lot Details
- End Unit
- Landscaped Professionally
HOA Fees
- $224 per month
Parking
- Attached Garage
- Driveway
- Parking Included in Price
- Garage Is Owned
Home Design
- Brick Exterior Construction
- Slab Foundation
- Asphalt Shingled Roof
- Concrete Siding
Interior Spaces
- Great Room
- Loft
- Bonus Room
Kitchen
- Breakfast Bar
- Walk-In Pantry
- Oven or Range
- Microwave
- Dishwasher
- Stainless Steel Appliances
- Kitchen Island
- Disposal
Bedrooms and Bathrooms
- Primary Bathroom is a Full Bathroom
- Dual Sinks
- Soaking Tub
- Separate Shower
Outdoor Features
- Balcony
Utilities
- Central Air
- Heating System Uses Gas
- Lake Michigan Water
Community Details
- Pets Allowed
Listing and Financial Details
- $4,000 Seller Concession
Ownership History
Purchase Details
Purchase Details
Home Financials for this Owner
Home Financials are based on the most recent Mortgage that was taken out on this home.Similar Homes in La Grange, IL
Home Values in the Area
Average Home Value in this Area
Purchase History
| Date | Buyer | Sale Price | Title Company |
|---|---|---|---|
| Biehle Susie Gray | -- | None Listed On Document | |
| Biehle Susie Gray | $439,500 | First American Title |
Property History
| Date | Event | Price | Change | Sq Ft Price |
|---|---|---|---|---|
| 12/14/2020 12/14/20 | Sold | $439,015 | -2.2% | $230 / Sq Ft |
| 11/07/2020 11/07/20 | Pending | -- | -- | -- |
| 10/02/2020 10/02/20 | Price Changed | $449,015 | +0.7% | $235 / Sq Ft |
| 09/25/2020 09/25/20 | Price Changed | $446,015 | -0.2% | $234 / Sq Ft |
| 09/11/2020 09/11/20 | Price Changed | $447,015 | +0.2% | $234 / Sq Ft |
| 08/28/2020 08/28/20 | Price Changed | $446,015 | +1.0% | $234 / Sq Ft |
| 08/14/2020 08/14/20 | Price Changed | $441,465 | +0.1% | $231 / Sq Ft |
| 07/27/2020 07/27/20 | For Sale | $441,015 | -- | $231 / Sq Ft |
Tax History Compared to Growth
Tax History
| Year | Tax Paid | Tax Assessment Tax Assessment Total Assessment is a certain percentage of the fair market value that is determined by local assessors to be the total taxable value of land and additions on the property. | Land | Improvement |
|---|---|---|---|---|
| 2024 | $11,917 | $45,000 | $1,215 | $43,785 |
| 2023 | $11,917 | $45,000 | $1,215 | $43,785 |
| 2022 | $11,917 | $40,586 | $759 | $39,827 |
| 2021 | $214 | $759 | $759 | $0 |
| 2020 | $210 | $759 | $759 | $0 |
Agents Affiliated with this Home
-
Linda Little

Seller's Agent in 2020
Linda Little
Little Realty
(630) 334-0575
37 in this area
2,101 Total Sales
-
Cheryl Bonk
C
Seller Co-Listing Agent in 2020
Cheryl Bonk
Little Realty
(630) 405-4982
37 in this area
2,050 Total Sales
-
N
Buyer's Agent in 2020
Non Member
NON MEMBER
Map
Source: Midwest Real Estate Data (MRED)
MLS Number: MRD10796847
APN: 18-04-423-050-0000
- 405 Filson St
- 420 9th Ave
- 440 8th Ave
- 229 9th Ave
- 616 S 8th Ave
- 641 8th Ave
- 605 S 6th Ave
- 212 7th Ave
- 614 S 6th Ave
- 113 Bluff Ave
- 4327 Eberly Ave
- 9431 Congress Park Ave
- 537 S Ashland Ave
- 4443 Raymond Ave
- 67 Bluff Ave
- 213 S Ashland Ave
- 535 S Catherine Ave
- 717 S Madison Ave
- 75 6th Ave Unit 209
- 4529 Arthur Ave
- 423 Filson St
- 421 Filson St
- 425 Filson St Unit 1903
- 427 Filson St
- 429 Filson St
- 425 Filson Lot 19 03 St
- 418 Filson St
- 421 Ashley Ave
- 421 Ashley Ave
- 423 Ashley Ave
- 419 Filson St
- 427 Ashley Ave
- 416 Filson St
- 417 Filson St
- 431 Filson St
- 429 Ashley Ave
- 414 Filson St
- 433 Filson St
- 433 Filson St
- 427 9th Ave
