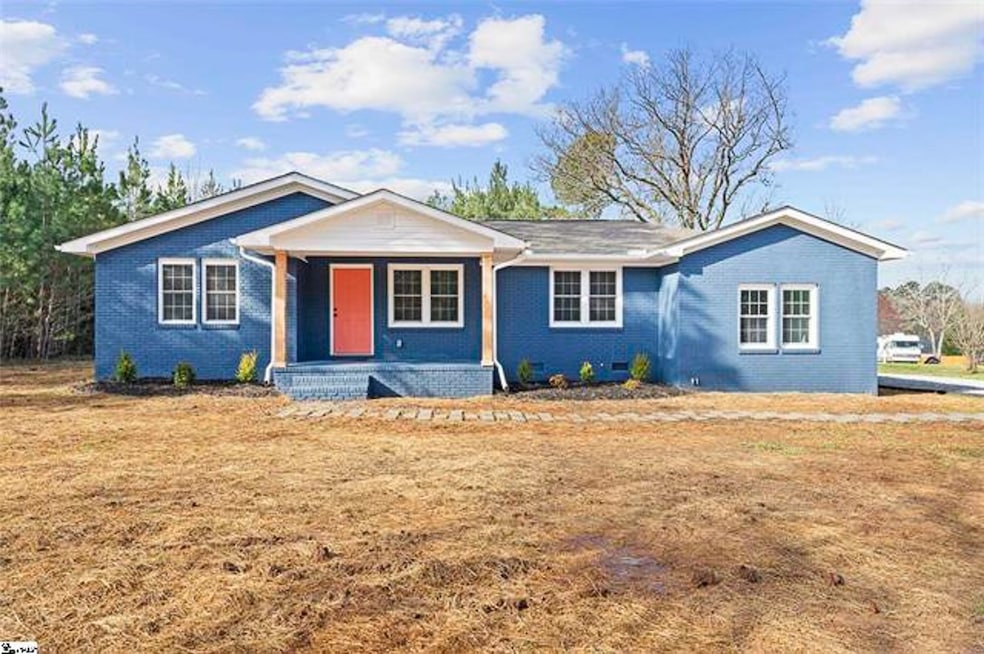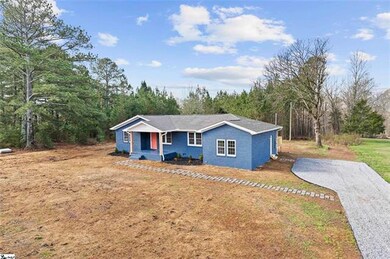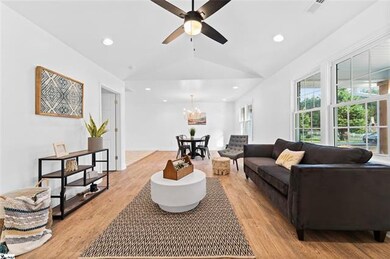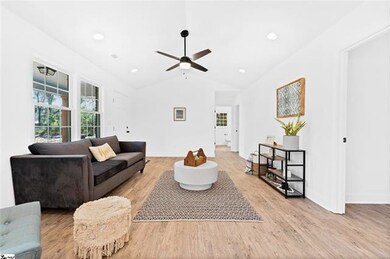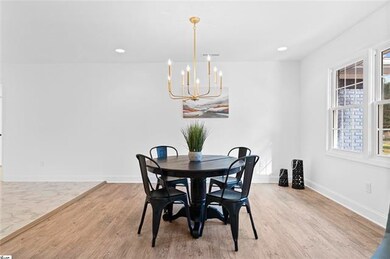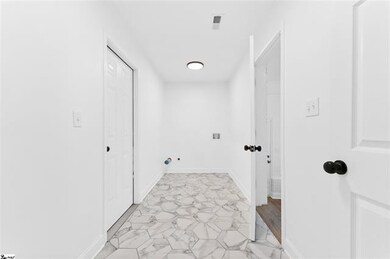
423 Firetower Rd Williamston, SC 29697
Williamston-Pelzer NeighborhoodEstimated Value: $351,955 - $446,000
Highlights
- Granite Countertops
- No HOA
- Walk-In Closet
- Spearman Elementary School Rated A
- Front Porch
- Cooling Available
About This Home
As of September 2022Truly exceptional, the FULL REMODELED single-level ranch features a stylish interior and offers an OPEN FLOOR PLAN. As you enter the home, you will see a relaxing flow-through living/dining space for family activities. Whip up gourmet meals in this gorgeous NEWLY RENOVATED kitchen, which contains BRAND-NEW BLACK STAINLESS APPLIANCES, WHITE QUARTZ COUNTERTOPS,TILE BACKSPLASH, CERAMIC TILE FLOORS, SLEEK WHITE CABINETRY, AND DRAWERS. Spread out in the OVERSIZE master bedroom that features a private bathroom with ceramic tile floors, double sink vanity, large walk-in closet, and impressive backyard views. Bright and breezy, the second bathroom includes a walk-in shower/tub combo, and GRANITE countertops. Increasing the appeal of the home are LUXURY VINYL PLANK floors throughout. There's plenty of room to roam in the expansive backyard, which features BRAND NEW wood decking. A place where wonderful memories are made. Ideally located in a peaceful area of Anderson County while being close to major highways, LAKE HARTWELL, and 15 minutes from Anderson shops. You'll soon discover why this neighborhood is much beloved by its community. Located in the highly rated Wren school district. See for yourself what this home has to offer. HOME IS PRICED BELOW CURRENT APPRAISED VALUE! Buyers relocated for a job opportunity. Brand new washer and dryer are included with the sell. Recent updates include clearing of property to make this your dream landscape, Bermuda grass seed, new shower heads with wand, and light fixture in dining area.
Last Agent to Sell the Property
Expert Real Estate Team License #5561 Listed on: 08/04/2022
Home Details
Home Type
- Single Family
Est. Annual Taxes
- $1,900
Lot Details
- 0.6 Acre Lot
- Level Lot
Home Design
- Brick Exterior Construction
- Aluminum Siding
Interior Spaces
- 1,844 Sq Ft Home
- 1-Story Property
- Ceiling Fan
- Crawl Space
- Pull Down Stairs to Attic
Kitchen
- Freezer
- Dishwasher
- Granite Countertops
- Quartz Countertops
- Disposal
Flooring
- Ceramic Tile
- Vinyl
Bedrooms and Bathrooms
- 4 Bedrooms
- Primary bedroom located on second floor
- Walk-In Closet
- Bathroom on Main Level
- 2 Full Bathrooms
- Dual Sinks
Schools
- Spearman Elementary School
- Wren Middle School
- Wren High School
Utilities
- Cooling Available
- Central Heating
- Septic Tank
Additional Features
- Front Porch
- Outside City Limits
Community Details
- No Home Owners Association
Listing and Financial Details
- Assessor Parcel Number 167-00-02-005-000
Ownership History
Purchase Details
Home Financials for this Owner
Home Financials are based on the most recent Mortgage that was taken out on this home.Purchase Details
Home Financials for this Owner
Home Financials are based on the most recent Mortgage that was taken out on this home.Purchase Details
Home Financials for this Owner
Home Financials are based on the most recent Mortgage that was taken out on this home.Purchase Details
Home Financials for this Owner
Home Financials are based on the most recent Mortgage that was taken out on this home.Purchase Details
Purchase Details
Purchase Details
Similar Homes in Williamston, SC
Home Values in the Area
Average Home Value in this Area
Purchase History
| Date | Buyer | Sale Price | Title Company |
|---|---|---|---|
| Cox Zachary | $325,000 | -- | |
| 415 E Orr St Land Trust | -- | -- | |
| Cabhru Homes Llc | $79,310 | None Available | |
| Nelms William J | $20,000 | None Available | |
| Lanteigne Ralph R | $16,000 | None Available | |
| Hart Lawrence T | -- | -- | |
| Morrow Brittany Maria Wilson | -- | -- | |
| Crawford Deborah J | -- | -- |
Mortgage History
| Date | Status | Borrower | Loan Amount |
|---|---|---|---|
| Open | Cox Zachary | $314,153 | |
| Previous Owner | Austin Jennifer | $173,300 | |
| Previous Owner | Cabhru Homes Llc | $150,000 | |
| Previous Owner | Nelms William J | $17,000 | |
| Previous Owner | Wilson Betty A | $37,910 |
Property History
| Date | Event | Price | Change | Sq Ft Price |
|---|---|---|---|---|
| 09/30/2022 09/30/22 | Sold | $325,000 | 0.0% | $176 / Sq Ft |
| 08/28/2022 08/28/22 | Pending | -- | -- | -- |
| 08/27/2022 08/27/22 | Price Changed | $325,000 | -7.1% | $176 / Sq Ft |
| 08/16/2022 08/16/22 | Price Changed | $349,900 | 0.0% | $190 / Sq Ft |
| 08/04/2022 08/04/22 | For Sale | $350,000 | -0.9% | $190 / Sq Ft |
| 04/18/2022 04/18/22 | Sold | $353,300 | +0.9% | $191 / Sq Ft |
| 03/28/2022 03/28/22 | Pending | -- | -- | -- |
| 03/27/2022 03/27/22 | For Sale | $350,000 | -- | $189 / Sq Ft |
Tax History Compared to Growth
Tax History
| Year | Tax Paid | Tax Assessment Tax Assessment Total Assessment is a certain percentage of the fair market value that is determined by local assessors to be the total taxable value of land and additions on the property. | Land | Improvement |
|---|---|---|---|---|
| 2024 | $1,833 | $13,020 | $1,440 | $11,580 |
| 2023 | $1,833 | $13,020 | $1,440 | $11,580 |
| 2022 | $1,925 | $14,170 | $1,440 | $12,730 |
| 2021 | $414 | $1,020 | $480 | $540 |
| 2020 | $404 | $1,020 | $480 | $540 |
| 2019 | $404 | $1,020 | $480 | $540 |
| 2018 | $394 | $1,020 | $480 | $540 |
| 2017 | -- | $1,020 | $480 | $540 |
| 2016 | $374 | $980 | $460 | $520 |
| 2015 | $379 | $980 | $460 | $520 |
| 2014 | $368 | $980 | $460 | $520 |
Agents Affiliated with this Home
-
LeAnne Carswell

Seller's Agent in 2022
LeAnne Carswell
Expert Real Estate Team
(864) 895-9791
4 in this area
474 Total Sales
-
Jason Dillard
J
Seller's Agent in 2022
Jason Dillard
Dhp Real Estate, Llc
(864) 704-9040
2 in this area
5 Total Sales
-
Britni Slusser

Buyer's Agent in 2022
Britni Slusser
Brand Name Real Estate Upstate
(864) 978-3300
2 in this area
44 Total Sales
-
AGENT NONMEMBER
A
Buyer's Agent in 2022
AGENT NONMEMBER
NONMEMBER OFFICE
(864) 224-7941
426 in this area
6,796 Total Sales
Map
Source: Western Upstate Multiple Listing Service
MLS Number: 20253938
APN: 167-00-02-005
- 303 Jasmine Way
- 402 Wisteria Ct
- 629 Mountain View Rd
- 242 Lewis Rd
- 2014 Cherokee Rd
- 212 Lancashire Dr
- 220 Chestnut Springs Way
- 208 Chestnut Springs Way
- 312 Timms Mill Rd
- 104 Jericho Cir
- 647 Fern Hollow Trail
- 1225 Massey Rd
- 630 Pickens Dr
- 98 Turkey Trot Rd
- 102 Turkey Trot Rd
- 000 Anderson Business Park
- 153 Turnberry Rd
- 109 Carnoustie Cir
- 00 Three and Twenty Rd
- 423 Firetower Rd
- 423 Fire Tower Rd
- 126 Cedar Glen Dr
- 128 Cedar Glen Dr
- 124 Cedar Glen Dr
- 125 Cedar Glen Dr
- 123 Cedar Glen Dr
- 122 Cedar Glen Dr
- 416 Firetower Rd
- 121 Cedar Glen Dr
- 120 Cedar Glen Dr
- 102 Cavelier Ct
- 102 Cavalier Ct
- 111 Hickory Rd
- 103 Cavalier Ct
- 511 Firetower Rd
- 104 Cavelier Ct
- 118 Cedar Glen Dr
- 104 Cavalier Ct
- 407 Firetower Rd
