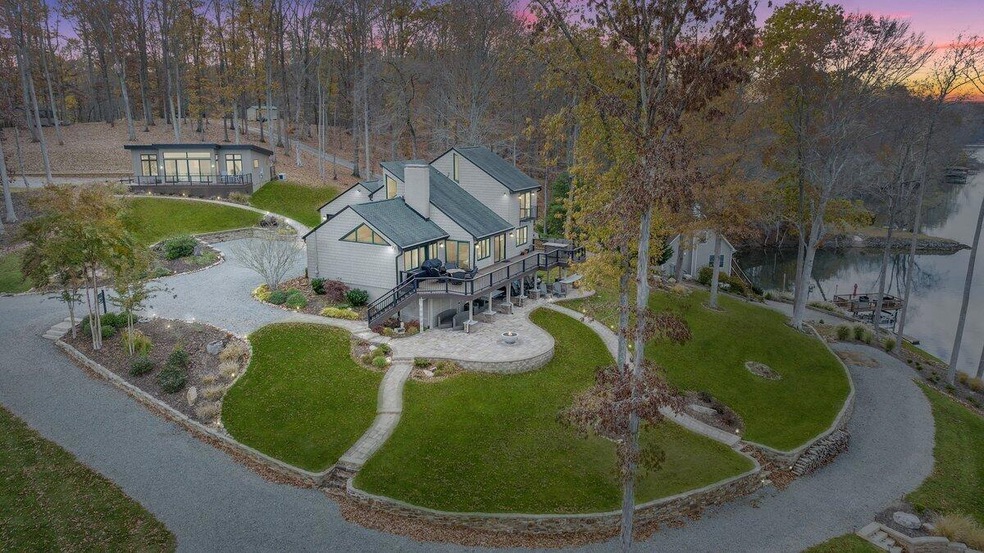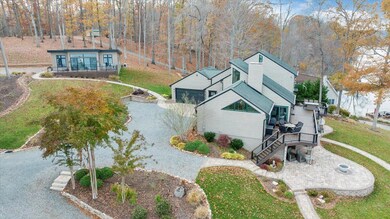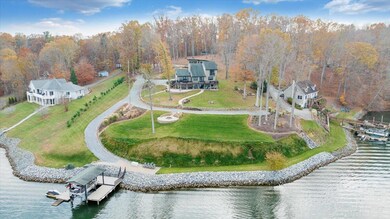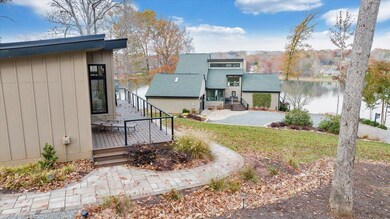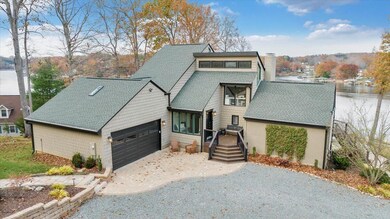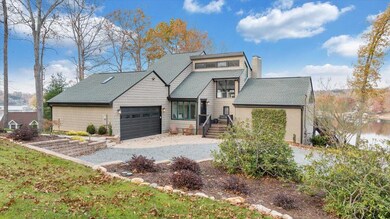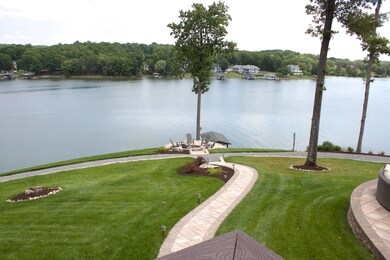
Highlights
- 250 Feet of Waterfront
- Lake View
- Deck
- 1 Dock Slip
- Fireplace in Primary Bedroom
- Contemporary Architecture
About This Home
As of January 2025Experience the allure of this breathtaking lakefront family getaway, where contemporary renovations harmonize with the surrounding natural beauty. The primary residence features sweeping views of the water and offers deep water access directly from the dock. Its spacious and luminous open floor plan is ideally suited for both leisure and social gatherings. The sleek kitchen is a chef's dream, with top-of-the-line appliances, updated cabinetry, and a large island ideal for entertaining. The cozy living room is anchored by a stunning brick fireplace, creating a warm and inviting atmosphere. The primary suite is a true retreat, with expansive lake views, stunning stone fireplace, a walk-in closet, and a spa-like en-suite bathroom featuring barn doors and separate shower/bathroom.
Last Agent to Sell the Property
WAINWRIGHT & CO., REALTORS(r)- LAKE License #0225200886 Listed on: 11/19/2024
Home Details
Home Type
- Single Family
Est. Annual Taxes
- $6,710
Year Built
- Built in 1978
Lot Details
- 3.37 Acre Lot
- 250 Feet of Waterfront
- Property fronts a private road
- Gentle Sloping Lot
Parking
- 2 Car Attached Garage
Property Views
- Lake
- Mountain
Home Design
- Contemporary Architecture
- Brick Exterior Construction
- Hardboard
Interior Spaces
- Wet Bar
- Cathedral Ceiling
- Skylights
- Gas Log Fireplace
- Family Room with Fireplace
- 3 Fireplaces
- Den with Fireplace
- Storage
- Laundry on main level
- Storm Doors
Kitchen
- Built-In Oven
- Gas Range
- Built-In Microwave
- Dishwasher
Bedrooms and Bathrooms
- 6 Bedrooms | 1 Main Level Bedroom
- Fireplace in Primary Bedroom
- Walk-In Closet
- In-Law or Guest Suite
Basement
- Walk-Out Basement
- Basement Fills Entire Space Under The House
Outdoor Features
- Personal Watercraft Lift
- Rip-Rap
- Boat Hoist or Davit
- 1 Dock Slip
- Covered Dock
- Deck
- Patio
- Shed
- Front Porch
Schools
- Dudley Elementary School
- Ben Franklin Middle School
- Franklin County High School
Utilities
- Heat Pump System
- Cable TV Available
Listing and Financial Details
- Tax Lot 5B
Community Details
Overview
- No Home Owners Association
- Dam Shore Subdivision
Amenities
- Restaurant
Ownership History
Purchase Details
Purchase Details
Home Financials for this Owner
Home Financials are based on the most recent Mortgage that was taken out on this home.Purchase Details
Home Financials for this Owner
Home Financials are based on the most recent Mortgage that was taken out on this home.Purchase Details
Home Financials for this Owner
Home Financials are based on the most recent Mortgage that was taken out on this home.Similar Homes in Wirtz, VA
Home Values in the Area
Average Home Value in this Area
Purchase History
| Date | Type | Sale Price | Title Company |
|---|---|---|---|
| Interfamily Deed Transfer | -- | None Available | |
| Deed | $645,000 | Acquisition Title & Settleme | |
| Gift Deed | -- | Fidelity National Title Ins | |
| Gift Deed | -- | -- |
Mortgage History
| Date | Status | Loan Amount | Loan Type |
|---|---|---|---|
| Open | $307,000 | New Conventional | |
| Closed | $307,000 | New Conventional | |
| Open | $483,750 | New Conventional | |
| Previous Owner | $369,750 | New Conventional | |
| Previous Owner | $413,500 | New Conventional | |
| Previous Owner | $71,000 | Credit Line Revolving | |
| Previous Owner | $341,500 | New Conventional | |
| Previous Owner | $100,000 | Credit Line Revolving |
Property History
| Date | Event | Price | Change | Sq Ft Price |
|---|---|---|---|---|
| 01/07/2025 01/07/25 | Sold | $1,895,000 | -0.2% | $418 / Sq Ft |
| 11/23/2024 11/23/24 | Pending | -- | -- | -- |
| 11/19/2024 11/19/24 | For Sale | $1,899,000 | -- | $419 / Sq Ft |
Tax History Compared to Growth
Tax History
| Year | Tax Paid | Tax Assessment Tax Assessment Total Assessment is a certain percentage of the fair market value that is determined by local assessors to be the total taxable value of land and additions on the property. | Land | Improvement |
|---|---|---|---|---|
| 2024 | $5,151 | $1,197,800 | $270,900 | $926,900 |
| 2023 | $4,577 | $750,400 | $263,900 | $486,500 |
| 2022 | $4,541 | $126,500 | $0 | $126,500 |
| 2021 | $3,769 | $617,900 | $263,900 | $354,000 |
| 2020 | $3,769 | $617,900 | $263,900 | $354,000 |
| 2019 | $3,381 | $554,300 | $253,900 | $300,400 |
| 2018 | $3,381 | $554,300 | $253,900 | $300,400 |
| 2017 | $3,049 | $540,600 | $230,000 | $310,600 |
| 2016 | $3,049 | $540,600 | $230,000 | $310,600 |
| 2015 | -- | $540,600 | $230,000 | $310,600 |
| 2014 | -- | $540,600 | $230,000 | $310,600 |
| 2013 | -- | $540,600 | $230,000 | $310,600 |
Agents Affiliated with this Home
-
Brenda Bratt

Seller's Agent in 2025
Brenda Bratt
WAINWRIGHT & CO., REALTORS(r)- LAKE
(540) 493-9544
300 Total Sales
-
Timothy Toohig

Buyer's Agent in 2025
Timothy Toohig
RE/MAX
(540) 330-8300
291 Total Sales
Map
Source: Roanoke Valley Association of REALTORS®
MLS Number: 912557
APN: 0470004200
- 0 Fox Chase Rd
- 723 Fox Chase Rd
- 276 Bluewater Dr
- 331 Blue Heron Dr
- 1085 Bluewater Dr Unit 220
- 1085 Bluewater Dr Unit 116
- 1089 Bluewater Dr Unit 512
- 850 Rolling Rd
- Lot 7B Hillcrest Heights Dr
- 0 Shad Run Dr
- Lot 52 Shad Run Dr
- 54 Shad Run Dr
- Lot 1 Mallard Point Rd
- LOT 11 Royal Estates Blvd
- Lot 44 Blue Heron Dr
- 75 Wading Crane Ln
- Lot 23 Camellia Place
- Lot 38 Shearwater Dr
- Lot 36 Shearwater Dr
- Lot 41 Shearwater Dr
