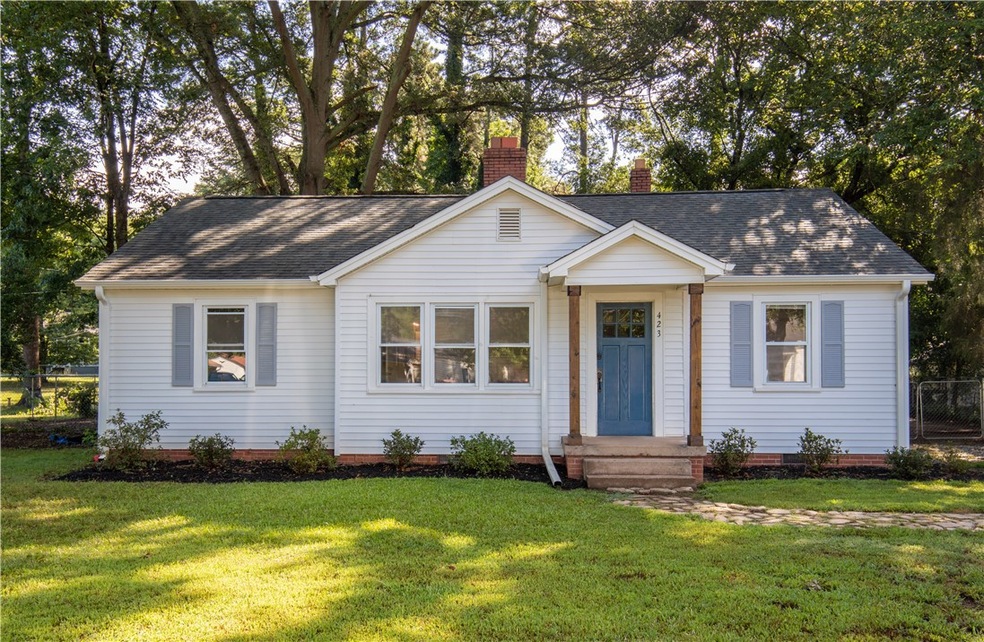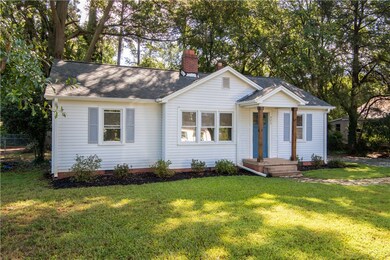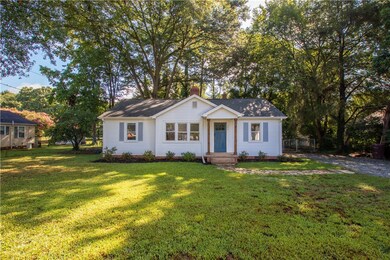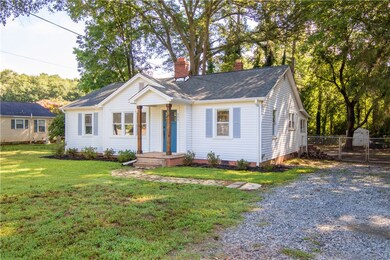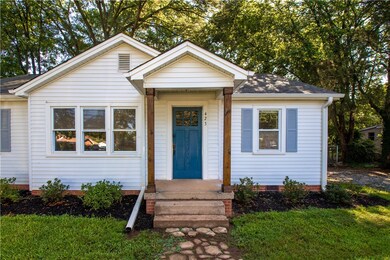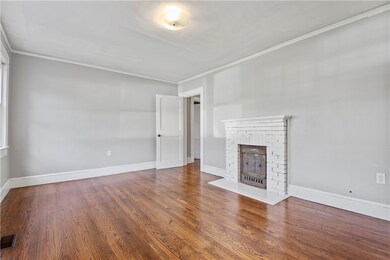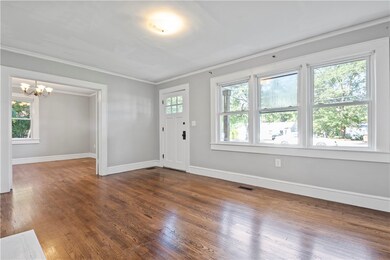
423 Lebanon Rd Pendleton, SC 29670
Highlights
- Wood Flooring
- Separate Formal Living Room
- No HOA
- Pendleton High School Rated A-
- Bonus Room
- Cottage
About This Home
As of October 2020Come fall in love with the growing Town of Pendleton! This well-kept home is freshly painted and located less than a mile from downtown Pendleton and across the street from Veterans Park. This 2 bedroom home was previously a 3 bedroom home. It could easily be converted back to a 3 bedroom or kept as a 2 bedroom with an additional bonus room off of the kitchen. Recent renovations include new kitchen counters, refinishing of the hardwoods, and new flooring in the kitchen. You will love the updated bathroom. The level lot is fenced in and ready for your four-legged family members. Get ready for a backyard barbecue on the freshly painted and sealed back deck. Mature trees provide great shade and added privacy. This move-in ready home is located just 5 miles from Clemson University, close to golf courses, and the lake!
Home Details
Home Type
- Single Family
Est. Annual Taxes
- $1,840
Lot Details
- 0.38 Acre Lot
- Level Lot
- Landscaped with Trees
Home Design
- Cottage
- Vinyl Siding
Interior Spaces
- 1,354 Sq Ft Home
- 1-Story Property
- Smooth Ceilings
- Fireplace
- Separate Formal Living Room
- Dining Room
- Bonus Room
- Wood Flooring
- Crawl Space
- Dishwasher
- Laundry Room
Bedrooms and Bathrooms
- 2 Bedrooms
- Primary bedroom located on second floor
- Bathroom on Main Level
- 1 Full Bathroom
Location
- City Lot
Schools
- Pendleton Elementary School
- Riverside Middl Middle School
- Pendleton High School
Utilities
- Cooling Available
- Central Heating
Community Details
- No Home Owners Association
- Bostic Subd. Subdivision
Listing and Financial Details
- Assessor Parcel Number 000795288
- $930 per year additional tax assessments
Ownership History
Purchase Details
Home Financials for this Owner
Home Financials are based on the most recent Mortgage that was taken out on this home.Purchase Details
Home Financials for this Owner
Home Financials are based on the most recent Mortgage that was taken out on this home.Purchase Details
Similar Homes in Pendleton, SC
Home Values in the Area
Average Home Value in this Area
Purchase History
| Date | Type | Sale Price | Title Company |
|---|---|---|---|
| Deed | $138,500 | None Available | |
| Deed | $85,000 | None Available | |
| Deed Of Distribution | -- | -- |
Mortgage History
| Date | Status | Loan Amount | Loan Type |
|---|---|---|---|
| Open | $20,000 | New Conventional | |
| Open | $139,898 | New Conventional | |
| Previous Owner | $68,000 | New Conventional |
Property History
| Date | Event | Price | Change | Sq Ft Price |
|---|---|---|---|---|
| 07/11/2025 07/11/25 | For Sale | $239,900 | +73.2% | $177 / Sq Ft |
| 10/01/2020 10/01/20 | Sold | $138,500 | +2.6% | $102 / Sq Ft |
| 08/08/2020 08/08/20 | Pending | -- | -- | -- |
| 08/06/2020 08/06/20 | For Sale | $135,000 | -- | $100 / Sq Ft |
Tax History Compared to Growth
Tax History
| Year | Tax Paid | Tax Assessment Tax Assessment Total Assessment is a certain percentage of the fair market value that is determined by local assessors to be the total taxable value of land and additions on the property. | Land | Improvement |
|---|---|---|---|---|
| 2024 | $1,840 | $7,220 | $750 | $6,470 |
| 2023 | $1,840 | $7,220 | $750 | $6,470 |
| 2022 | $1,708 | $7,220 | $750 | $6,470 |
| 2021 | $1,489 | $5,510 | $380 | $5,130 |
| 2020 | $930 | $3,360 | $380 | $2,980 |
| 2019 | $930 | $5,050 | $570 | $4,480 |
| 2018 | $1,328 | $3,850 | $570 | $3,280 |
| 2017 | -- | $3,850 | $570 | $3,280 |
| 2016 | $1,155 | $3,920 | $480 | $3,440 |
| 2015 | $1,155 | $3,920 | $480 | $3,440 |
| 2014 | $1,152 | $3,920 | $480 | $3,440 |
Agents Affiliated with this Home
-
Sherry Traynum

Seller's Agent in 2025
Sherry Traynum
Allen Tate/Pine to Palm Realty
(864) 356-3433
34 in this area
151 Total Sales
-
Cole Oraham

Seller's Agent in 2020
Cole Oraham
Focus Realty, LLC
(864) 710-2662
11 in this area
27 Total Sales
Map
Source: Western Upstate Multiple Listing Service
MLS Number: 20230774
APN: 040-16-07-010
- 308 Buchanan Cir
- 303 S Elm St
- 306 S Elm St
- 104 Bermuda Dr
- 104 Colonial Ct
- 106 Boulevard
- 104 Benjamin Blvd
- 206 Bostic Ct
- 106 Benjamin Blvd
- 316 W Blue Ridge St
- 205 Bostic Ct
- 203 Bostic Ct
- 408 Burrell St
- 412 Burrell St
- 404 Burrell St
- 2831 Lebanon Rd
- 344 Sliding Rock Dr
- 330 Sliding Rock Dr
- 445 Bee Cove Way
- 0 Cherry Street Extension
