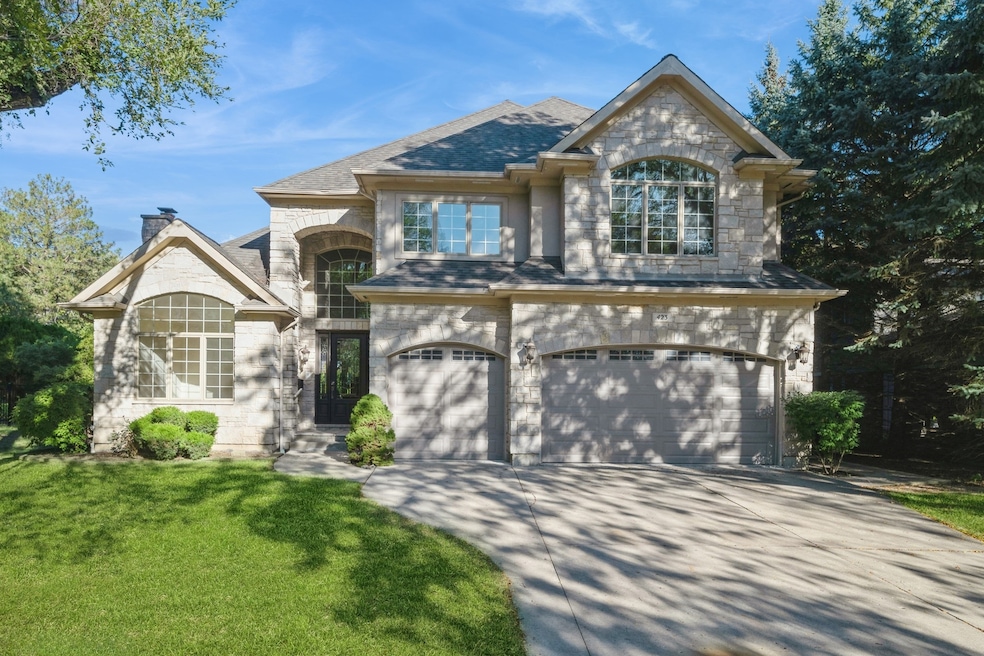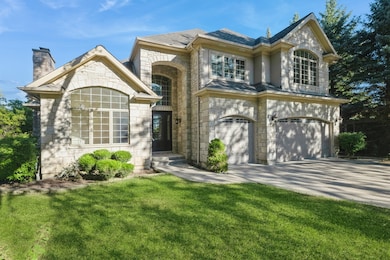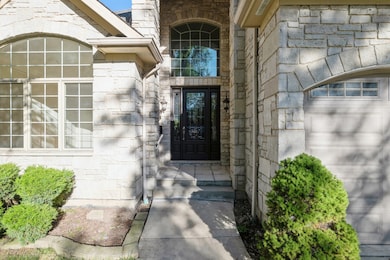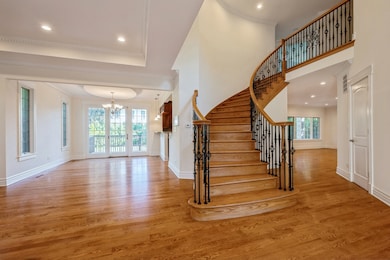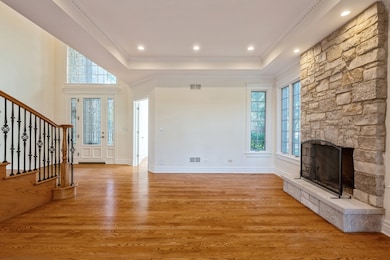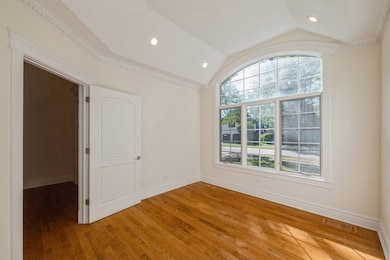
423 Locust Place Deerfield, IL 60015
Highlights
- Deck
- Property is near a park
- Traditional Architecture
- Kipling Elementary School Rated A
- Family Room with Fireplace
- 4-minute walk to Shepard Park
About This Home
As of March 2025Absolutely STUNNING newer brick and stone home with impeccable craftsmanship! Gleaming hardwood floors flow seamlessly throughout the first floor. Both the living room and family room feature cozy fireplaces, perfect for relaxing evenings. The chef's kitchen is an entertainer's dream, offering expansive cabinetry, abundant counter space, and a convenient breakfast bar. With a first-floor laundry and an office, everything you need is right at your fingertips. Doors from both the family room and dining room open to a spacious deck, overlooking a beautifully private, landscaped backyard. The freshly painted interior and brand-new, plush carpeting ensure this home is truly move-in ready. Upstairs, you'll find generously sized bedrooms, including a luxurious primary suite with a spa-like en suite bathroom and a private balcony that overlooks the tranquil backyard. Three additional bedrooms-one with its own en suite bathroom-offer ample space for family, guests, or a home office. The expansive basement is ready for your personal touch! An attached, three-car garage with high ceilings completes the package, offering both convenience and extra storage space. Schedule a showing today, and see all that 423 Locust Place has to offer!
Last Agent to Sell the Property
Coldwell Banker Realty License #475144230 Listed on: 11/07/2024

Home Details
Home Type
- Single Family
Est. Annual Taxes
- $28,970
Year Built
- Built in 2008
Lot Details
- Lot Dimensions are 125 x 80
- Paved or Partially Paved Lot
Parking
- 3 Car Attached Garage
- Driveway
Home Design
- Traditional Architecture
- Brick or Stone Mason
- Asphalt Roof
- Concrete Perimeter Foundation
Interior Spaces
- 2-Story Property
- Skylights
- Family Room with Fireplace
- 2 Fireplaces
- Living Room with Fireplace
- Formal Dining Room
- Home Office
- Unfinished Basement
- Basement Fills Entire Space Under The House
Flooring
- Wood
- Carpet
Bedrooms and Bathrooms
- 4 Bedrooms
- 4 Potential Bedrooms
- Dual Sinks
- Whirlpool Bathtub
- Separate Shower
Laundry
- Laundry Room
- Laundry on main level
Outdoor Features
- Balcony
- Deck
- Patio
Location
- Property is near a park
Schools
- Kipling Elementary School
- Alan B Shepard Middle School
- Deerfield High School
Utilities
- Forced Air Zoned Cooling and Heating System
- Heating System Uses Natural Gas
- 200+ Amp Service
Ownership History
Purchase Details
Home Financials for this Owner
Home Financials are based on the most recent Mortgage that was taken out on this home.Purchase Details
Purchase Details
Purchase Details
Purchase Details
Home Financials for this Owner
Home Financials are based on the most recent Mortgage that was taken out on this home.Purchase Details
Home Financials for this Owner
Home Financials are based on the most recent Mortgage that was taken out on this home.Purchase Details
Purchase Details
Similar Homes in the area
Home Values in the Area
Average Home Value in this Area
Purchase History
| Date | Type | Sale Price | Title Company |
|---|---|---|---|
| Quit Claim Deed | -- | None Listed On Document | |
| Special Warranty Deed | $1,057,500 | None Listed On Document | |
| Sheriffs Deed | -- | None Available | |
| Interfamily Deed Transfer | -- | None Available | |
| Deed | $400,000 | Specialty Title Services | |
| Warranty Deed | $400,000 | Multiple | |
| Interfamily Deed Transfer | -- | -- | |
| Interfamily Deed Transfer | -- | -- |
Mortgage History
| Date | Status | Loan Amount | Loan Type |
|---|---|---|---|
| Previous Owner | $843,076 | Construction | |
| Previous Owner | $450,000 | Unknown |
Property History
| Date | Event | Price | Change | Sq Ft Price |
|---|---|---|---|---|
| 03/18/2025 03/18/25 | Sold | $1,057,500 | +0.7% | $311 / Sq Ft |
| 02/18/2025 02/18/25 | Pending | -- | -- | -- |
| 02/06/2025 02/06/25 | For Sale | $1,050,000 | 0.0% | $308 / Sq Ft |
| 02/04/2025 02/04/25 | Pending | -- | -- | -- |
| 01/08/2025 01/08/25 | Price Changed | $1,050,000 | -4.1% | $308 / Sq Ft |
| 12/03/2024 12/03/24 | Price Changed | $1,095,000 | -2.7% | $322 / Sq Ft |
| 11/07/2024 11/07/24 | For Sale | $1,125,000 | -- | $330 / Sq Ft |
Tax History Compared to Growth
Tax History
| Year | Tax Paid | Tax Assessment Tax Assessment Total Assessment is a certain percentage of the fair market value that is determined by local assessors to be the total taxable value of land and additions on the property. | Land | Improvement |
|---|---|---|---|---|
| 2024 | $26,496 | $293,401 | $52,950 | $240,451 |
| 2023 | $26,496 | $281,575 | $50,816 | $230,759 |
| 2022 | $28,970 | $305,813 | $54,581 | $251,232 |
| 2021 | $27,363 | $294,844 | $52,623 | $242,221 |
| 2020 | $26,315 | $295,465 | $52,734 | $242,731 |
| 2019 | $25,702 | $294,964 | $52,645 | $242,319 |
| 2018 | $27,523 | $328,920 | $55,799 | $273,121 |
| 2017 | $27,304 | $327,871 | $55,621 | $272,250 |
| 2016 | $26,587 | $315,473 | $53,518 | $261,955 |
| 2015 | $26,110 | $296,414 | $50,285 | $246,129 |
| 2014 | $25,587 | $286,227 | $50,645 | $235,582 |
| 2012 | $24,924 | $283,702 | $50,198 | $233,504 |
Agents Affiliated with this Home
-
Patti Furman

Seller's Agent in 2025
Patti Furman
Coldwell Banker Realty
(847) 724-5800
2 in this area
223 Total Sales
-
Vicky Shih
V
Buyer's Agent in 2025
Vicky Shih
United Real Estate - Chicago
(630) 697-8951
1 in this area
51 Total Sales
Map
Source: Midwest Real Estate Data (MRED)
MLS Number: 12205847
APN: 16-32-221-006
- 449 Elm St Unit 2B
- 504 S Commons Ct Unit S
- 422 Kelburn Rd Unit 223
- 1157 Dartmouth Ln
- 155 Bentley Ct
- 362 Kelburn Rd Unit 124
- 1015 Deerfield Rd Unit 132
- 1219 Central Ave
- 143 Willow Ave
- 1016 Deerfield Rd
- 845 Woodward Ave
- 1251 Country Ln
- 803 Pine St
- 19 Burning Tree Ln
- 56 Birchwood Ave
- 1136 Hazel Ave
- 244 Kenmore Ave
- 1044 Chestnut St
- 517 Appletree Ln
- 1430 Country Ln
