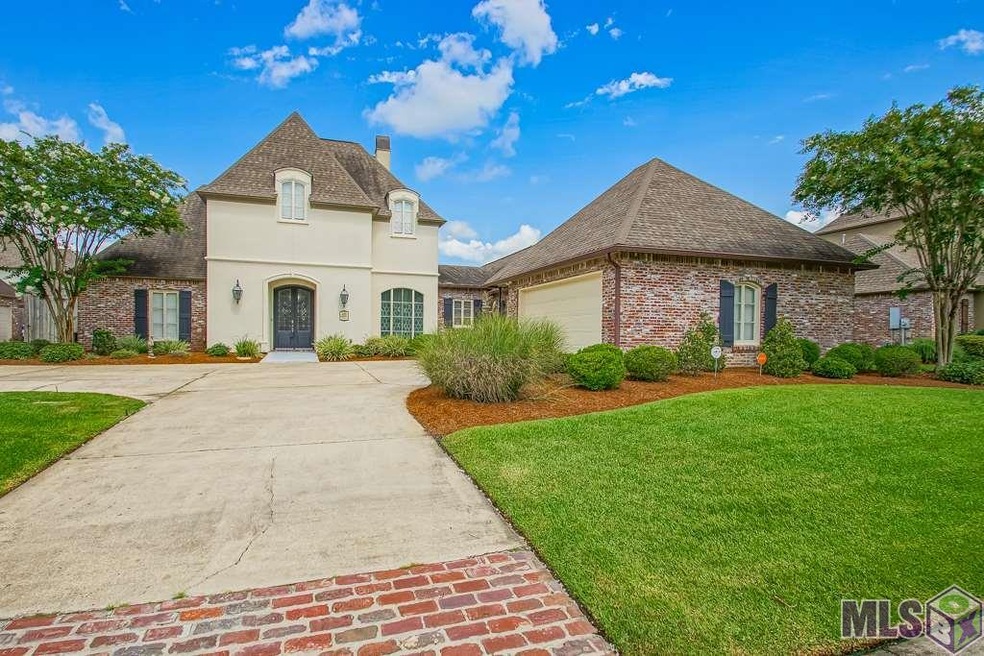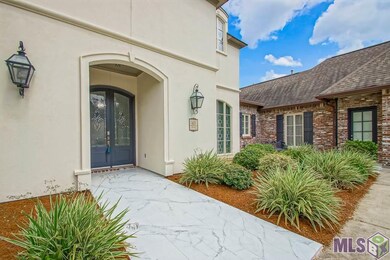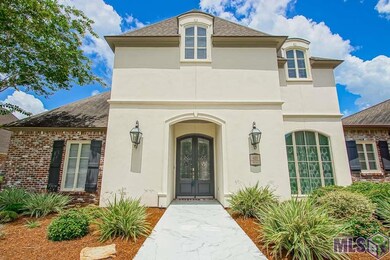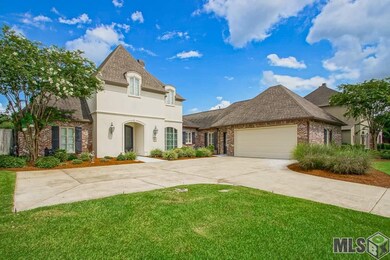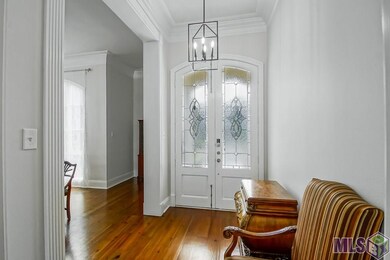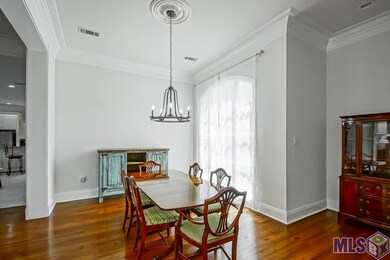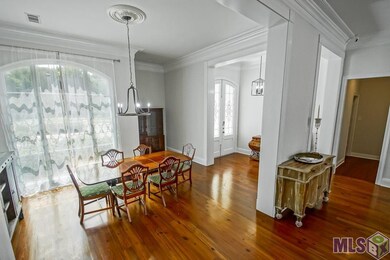
423 Longmeadow Dr Baton Rouge, LA 70810
Highland Lakes NeighborhoodEstimated Value: $802,399 - $1,023,000
Highlights
- In Ground Pool
- Bonus Room
- Home Office
- Traditional Architecture
- Granite Countertops
- Keeping Room
About This Home
As of November 2020This LUXURIOUS updated home provides over 4,000 sq. ft of spacious living and upscale amenities! When entering this well maintained home, one can't resist the large rooms featuring a formal dining, foyer, and family room with soaring ceilings, heart of pine floors and fireplace. The renovated kitchen is surrounded by gorgeous porcelain tile flooring, slab granite counter tops, island, stainless steel gas cook top, built in wall ovens/microwave and ice maker. There is a large keeping room complete with breakfast area and full wet bar with wine cooler and plenty of storage. Behind the kitchen you will find an over-sized addition that would be perfect for a mudroom/locker room for the kids or a fabulous holiday storage closet. The over sized master bedroom is located in a quiet corner of the home away from the 2 additional downstairs guest suites. Rounding out the master is the luxurious bath that features travertine tile floors, stone counter tops, a large garden tub, separate shower, his and her vanities and large walk in closets! Upstairs there are 2 bedrooms with wood flooring, a Jack and Jill bath with porcelain tile floors, and tub/shower combination. There is a large home office that could also be a fantastic home theater or playroom. This home is surrounded by professional landscaping, 360 degrees in ground irrigation, an automatic mosquito abatement system and a 28KW HOME GENERATOR!! Finally the lagoon style gunite pool with overflow waterfall is perfect for a nice quiet weekend at home! Freshly painted with all the updates you need is a FANTASTIC FIND off desirable Historic Highland Road. DONT MISS OUT!
Last Agent to Sell the Property
Keller Williams Realty Red Stick Partners License #0995701310 Listed on: 07/14/2020

Home Details
Home Type
- Single Family
Est. Annual Taxes
- $7,395
Year Built
- 2003
Lot Details
- 0.29 Acre Lot
- Lot Dimensions are 94x133
HOA Fees
- $48 Monthly HOA Fees
Parking
- 2 Parking Spaces
Home Design
- Traditional Architecture
- Brick Exterior Construction
- Slab Foundation
- Stucco
Interior Spaces
- 4,095 Sq Ft Home
- 1-Story Property
- Ceiling height of 9 feet or more
- Ceiling Fan
- Entrance Foyer
- Living Room
- Breakfast Room
- Formal Dining Room
- Home Office
- Bonus Room
- Keeping Room
Kitchen
- Gas Cooktop
- Dishwasher
- Granite Countertops
- Disposal
Bedrooms and Bathrooms
- 5 Bedrooms
- Dual Closets
- 4 Full Bathrooms
Pool
- In Ground Pool
- Gunite Pool
Additional Features
- Mineral Rights
- Central Heating and Cooling System
Ownership History
Purchase Details
Home Financials for this Owner
Home Financials are based on the most recent Mortgage that was taken out on this home.Purchase Details
Home Financials for this Owner
Home Financials are based on the most recent Mortgage that was taken out on this home.Purchase Details
Home Financials for this Owner
Home Financials are based on the most recent Mortgage that was taken out on this home.Purchase Details
Home Financials for this Owner
Home Financials are based on the most recent Mortgage that was taken out on this home.Purchase Details
Home Financials for this Owner
Home Financials are based on the most recent Mortgage that was taken out on this home.Similar Homes in Baton Rouge, LA
Home Values in the Area
Average Home Value in this Area
Purchase History
| Date | Buyer | Sale Price | Title Company |
|---|---|---|---|
| Joffrion Barry Shane | $680,000 | Commerce Title & Abstract Co | |
| Mcgregor Sean M | $70,000 | None Available | |
| Walton John R | $635,000 | -- | |
| Weaver Kenneth M | $615,000 | -- | |
| Oliver Gregory | $565,550 | -- |
Mortgage History
| Date | Status | Borrower | Loan Amount |
|---|---|---|---|
| Open | Joffrion Barry Shane | $510,400 | |
| Closed | Joffrion Barry Shane | $33,000 | |
| Previous Owner | Walton John R | $675,000 | |
| Previous Owner | Walton John R | $417,000 | |
| Previous Owner | Weaver Judith S | $492,000 | |
| Previous Owner | Weaver Kenneth M | $492,000 | |
| Previous Owner | Weaver Kenneth M | $61,500 | |
| Previous Owner | Oliver Gregory | $448,000 |
Property History
| Date | Event | Price | Change | Sq Ft Price |
|---|---|---|---|---|
| 11/10/2020 11/10/20 | Sold | -- | -- | -- |
| 10/08/2020 10/08/20 | Pending | -- | -- | -- |
| 09/28/2020 09/28/20 | Price Changed | $710,000 | -5.3% | $173 / Sq Ft |
| 08/21/2020 08/21/20 | Price Changed | $749,900 | -3.2% | $183 / Sq Ft |
| 07/14/2020 07/14/20 | For Sale | $774,500 | +10.6% | $189 / Sq Ft |
| 08/23/2019 08/23/19 | Sold | -- | -- | -- |
| 08/23/2019 08/23/19 | For Sale | $700,000 | 0.0% | $171 / Sq Ft |
| 03/15/2019 03/15/19 | Rented | $3,800 | 0.0% | -- |
| 11/12/2018 11/12/18 | Price Changed | $3,800 | -9.5% | $1 / Sq Ft |
| 10/22/2018 10/22/18 | For Rent | $4,200 | 0.0% | -- |
| 11/18/2013 11/18/13 | Sold | -- | -- | -- |
| 10/22/2013 10/22/13 | Pending | -- | -- | -- |
| 07/21/2012 07/21/12 | For Sale | $688,000 | -- | $164 / Sq Ft |
Tax History Compared to Growth
Tax History
| Year | Tax Paid | Tax Assessment Tax Assessment Total Assessment is a certain percentage of the fair market value that is determined by local assessors to be the total taxable value of land and additions on the property. | Land | Improvement |
|---|---|---|---|---|
| 2024 | $7,395 | $71,762 | $8,400 | $63,362 |
| 2023 | $7,395 | $64,600 | $8,400 | $56,200 |
| 2022 | $7,279 | $64,600 | $8,400 | $56,200 |
| 2021 | $7,137 | $64,600 | $8,400 | $56,200 |
| 2020 | $7,295 | $66,500 | $8,400 | $58,100 |
| 2019 | $6,883 | $60,300 | $8,400 | $51,900 |
| 2018 | $6,792 | $60,300 | $8,400 | $51,900 |
| 2017 | $6,792 | $60,300 | $8,400 | $51,900 |
| 2016 | $5,795 | $60,300 | $8,400 | $51,900 |
| 2015 | $5,787 | $60,300 | $8,400 | $51,900 |
| 2014 | $5,659 | $60,300 | $8,400 | $51,900 |
| 2013 | -- | $62,050 | $8,400 | $53,650 |
Agents Affiliated with this Home
-
Albert Nolan
A
Seller's Agent in 2020
Albert Nolan
Keller Williams Realty Red Stick Partners
(225) 603-2661
10 in this area
47 Total Sales
-
Julie Carlisle

Buyer's Agent in 2020
Julie Carlisle
Latter & Blum
(225) 324-8003
2 in this area
102 Total Sales
-
B
Seller's Agent in 2019
Bryant Cheely
NAI Rampart Commercial Real Estate Baton Rouge
(225) 297-7484
-
Christie Ingold
C
Seller's Agent in 2019
Christie Ingold
Rampart/Wurth Holding, Inc.
(225) 268-5723
7 Total Sales
-
UNREPRESENTED NONLICENSEE
U
Buyer's Agent in 2019
UNREPRESENTED NONLICENSEE
UNREPRESENTED NONLICENSEE
11 in this area
3,044 Total Sales
-
Martha Wells
M
Seller's Agent in 2013
Martha Wells
Magnolia Roots Realty LLC
(225) 978-1100
2 in this area
13 Total Sales
Map
Source: Greater Baton Rouge Association of REALTORS®
MLS Number: 2020011196
APN: 01960229
- 413 Longmeadow Dr
- 314 Casa Colina Ct
- 17636 Heritage Estates Dr
- 16212 Highland Rd
- 16950 Perkins Rd
- 17862 Five Oaks Dr
- 16829 Amberwood Dr
- 0 Highland Unit 2023017825
- 17928 Pecan Shadows Dr
- 15384 Highland Rd
- 151 Valhalla Blvd
- 15009 Via Horti Ct
- Lot 5 Crossing View Ct
- 7717 Whitetip Ave
- 1720 Seawolf Dr
- 1714 Seawolf Dr
- 7603 Whitetip Ave
- 1810 Seawolf Dr
- 1708 Seawolf Dr
- 7634 Whitetip Ave
- 423 Longmeadow Dr
- 433 Longmeadow Dr
- 428 Pecan Meadow Dr
- 438 Pecan Meadow Dr
- 403 Longmeadow Dr
- 424 Longmeadow Dr
- 434 Longmeadow Dr
- 414 Longmeadow Dr
- 16047 Hickory Knoll Ave
- 418 Pecan Meadow Dr
- 404 Longmeadow Dr
- 16 Hickory Knoll Ave
- 49 Hickory Knoll Ave
- 16057 Hickory Knoll Ave
- 408 Pecan Meadow Dr
- 331 Longmeadow Dr
- 16037 Hickory Knoll Ave
- 336 Pecan Meadow Dr
- 427 Pecan Meadow Dr
- 16027 Hickory Knoll Ave
