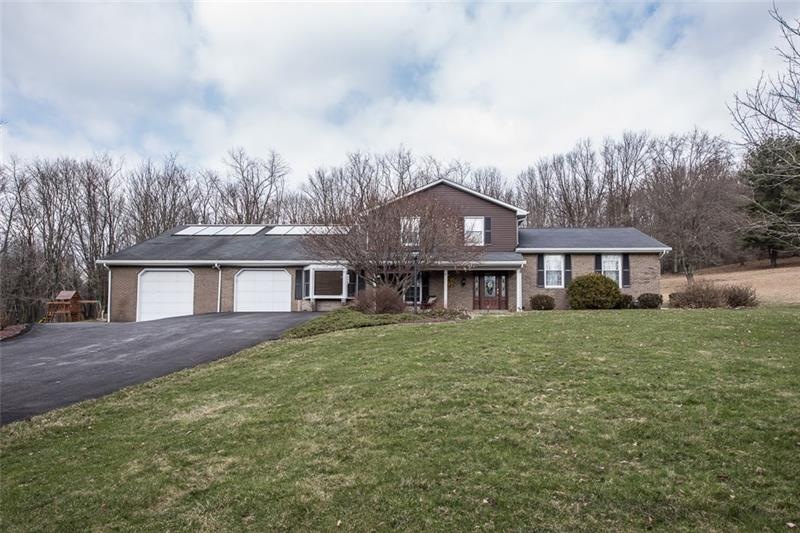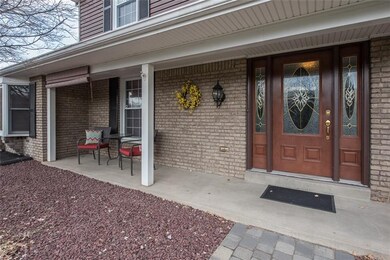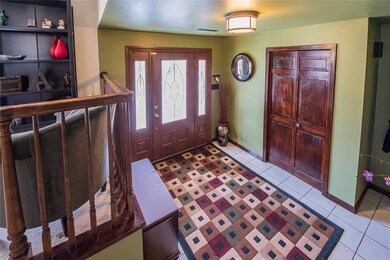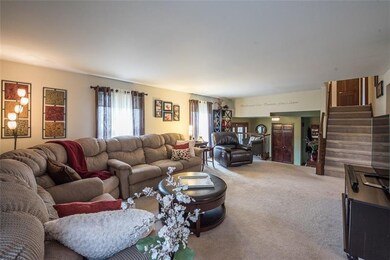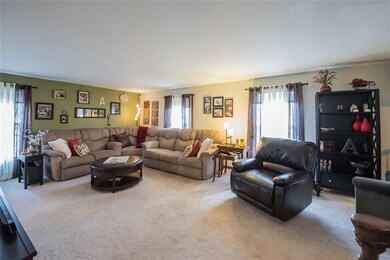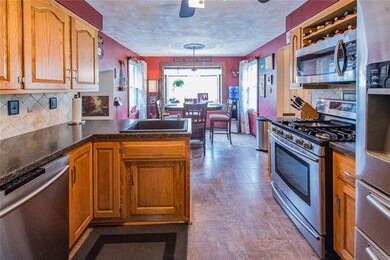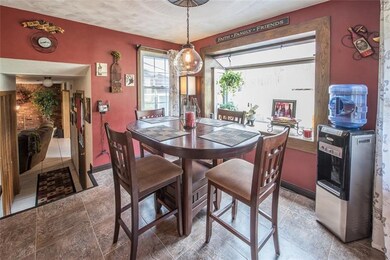Entertainer's, Private Paradise Near Northmoreland Park! Kacin Built Custom Home, on 5+ Park-like Acres, Backing to Woods/Trails, with Flowering Bushes, Flower Beds, Japanese Maple, and Omni Stone Patio off Sunroom. First Floor Master Suite w/Walk in Closet, Bow Window, Spa-like 11x10 Master Bath w/Jet Tub, Separate Shower, Solid Surface Vanity, Auto-Light, and Door to Enclosed 41x24 Tiled Pool/Spa Room w/16x24 In-Ground Pool & Hot Tub to Enjoy Year Round! Updated Kitchen Features Stainless Appliances, Travertine Backsplash, New Sink/Faucet, 5th Burner Stove, Dutch Door Fridge w/Snack Drawer & Bottom Freezer, and Breakfast/Eat in Area w/Garden Window. Spacious Living & Dining Rooms for Formal Entertaining, Plus a Family Room w/Fireplace and Adjoining Sunroom/Gameroom w/2 Sliding Glass Doors to the Pool Room and Back Patio/Yard. The Upper Level Offers a 2nd Master/Guest Suite w/Private Bath, 3rd Full Bathroom, and Bedrooms 3 and 4. Partially Finished Basement for Storage/Workshop.

